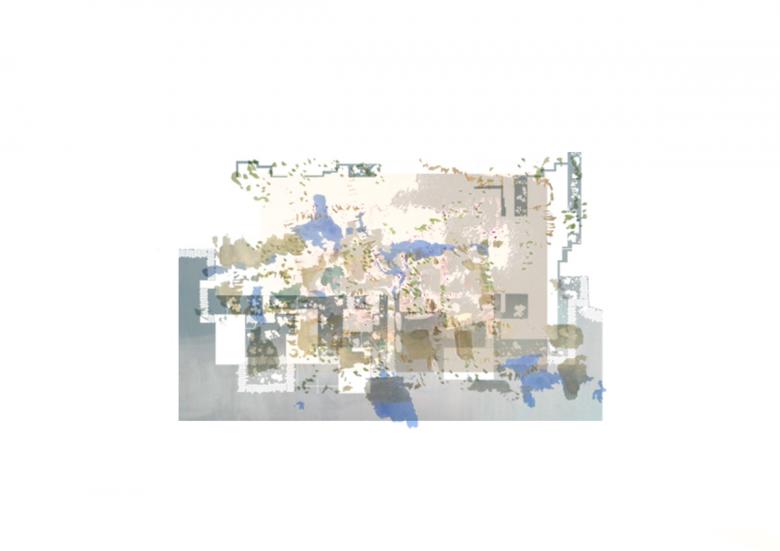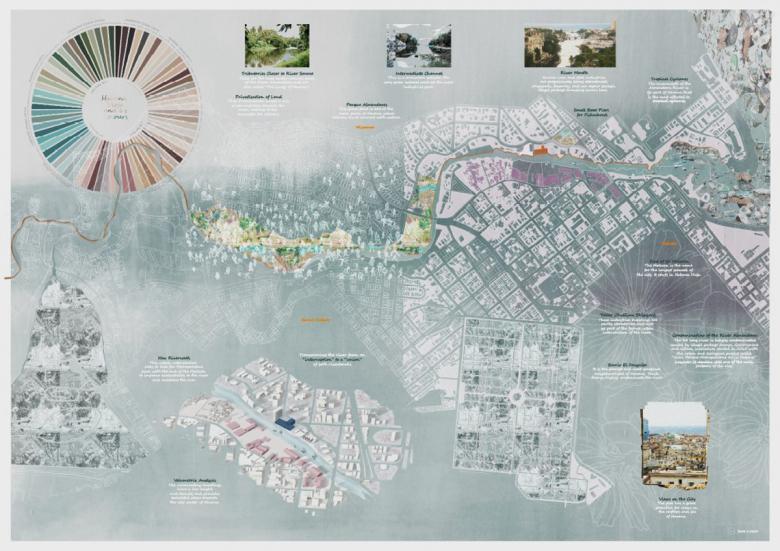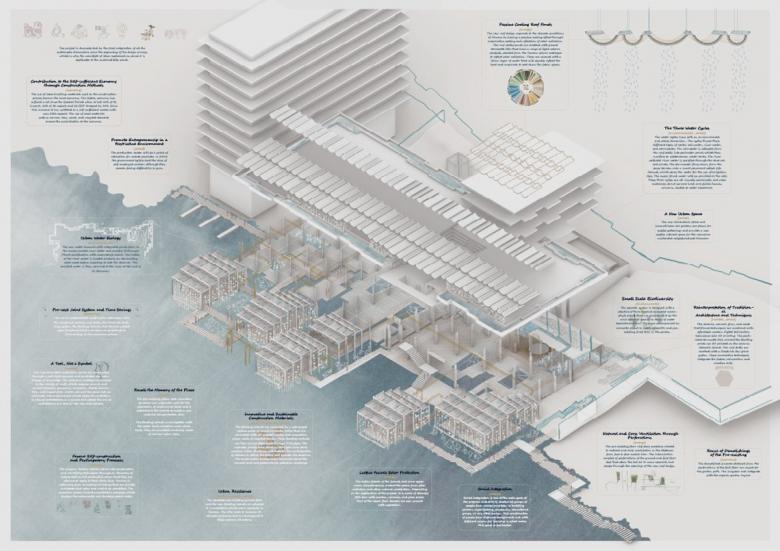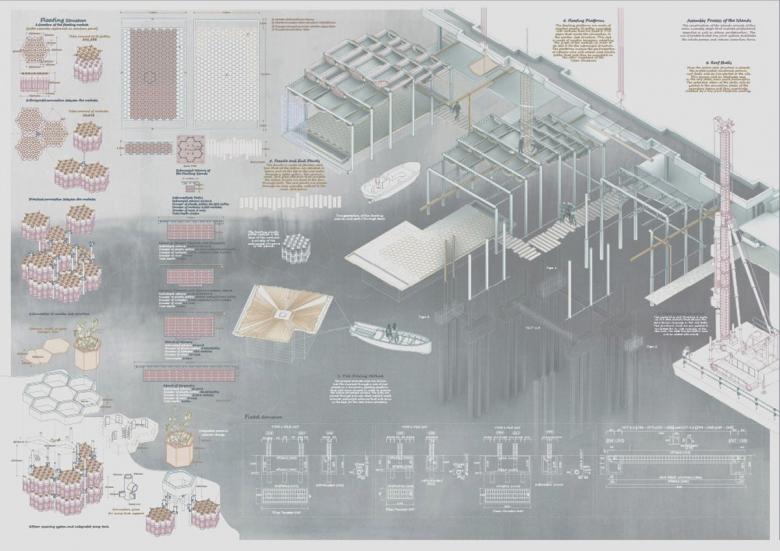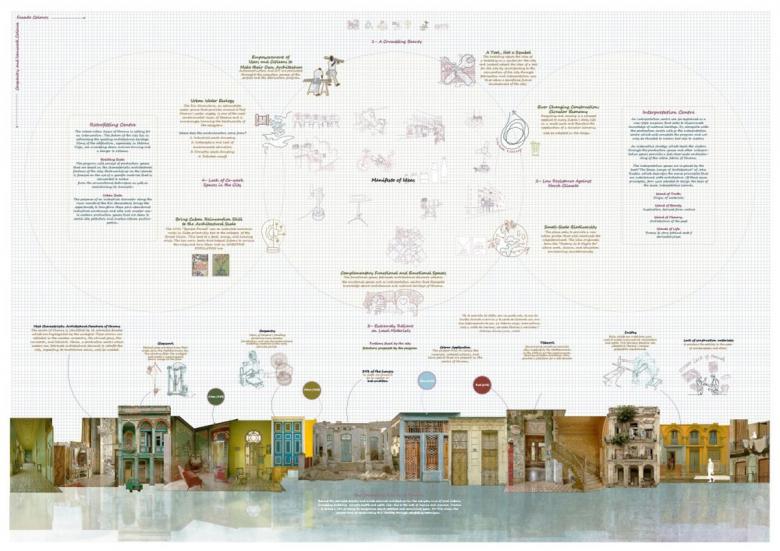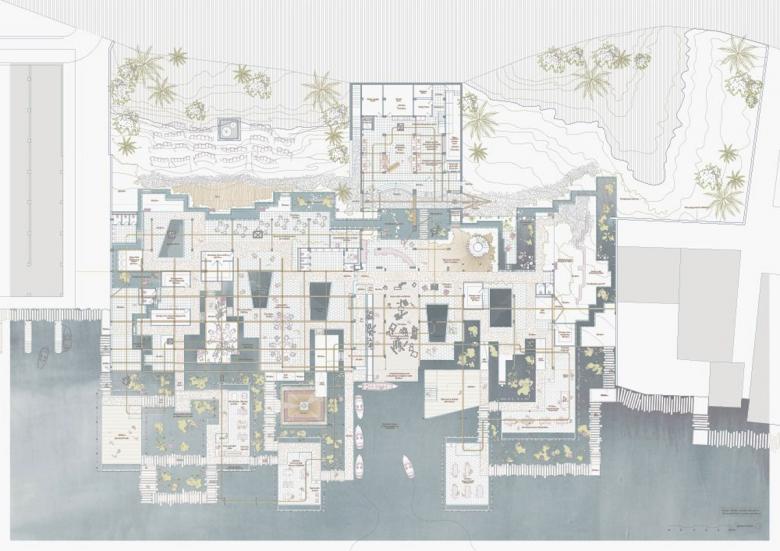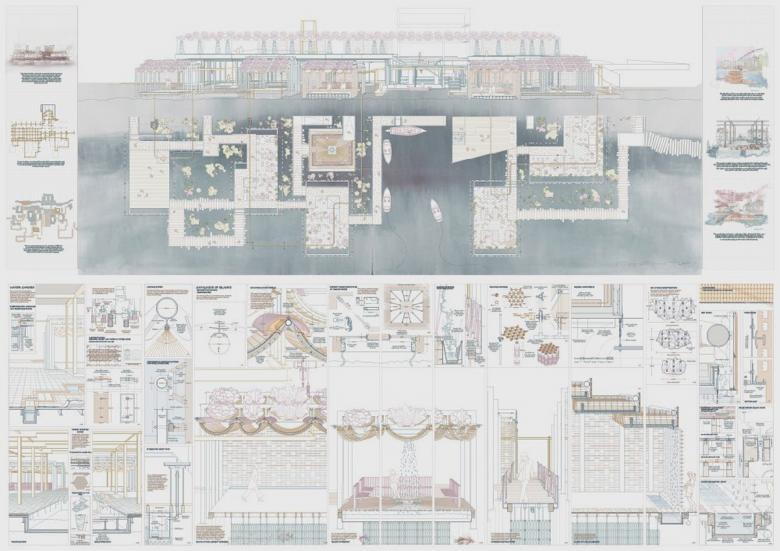A Factory as it Might Be
Cuba
Project Location
l'Havanna, Cuba
Topic
New Centralities Production, Water Front
Program
Mixed use - Cultural & Social Aggregation, Architecture, Culture Centre, FABLAB, Heritage
Re/inventing Havana with a Memory of the Past
"A Factory as it Might Be" is a proposal that acts as a tool for Havana rather than a mere symbol. The city has a unique historical, cultural, and architectural heritage that is classified as a UNESCO World Heritage Site. Despite this, the city is partially crumbling down and facing difficulties for future growth.
Havana, is the "Pearl of the Caribbean". However, it faces challenges such as vulnerability to natural disasters and lack of flood resilience infrastructure, a crumbling economy and urban fabric, and a brain drain due to low salaries and limited job opportunities. The legitimization of private businesses or "cuenta propistas" in 2010 provides some hope for the future. The Taller Chullima, a former industrial warehouse that is placed on the left riverbank of the Rio Almendares, has potential to be transformed and reactivated to serve the city on a larger scale.
The proposal offers a place that will contribute to the reinvention of Havana where citizens will build a dual program retrofitting centre and interpretation centre using participatory processes and adapted building techniques. The proposal includes co-working and makerspace for self-employed, students, and others, and consists of a high flood resilience design with perforations forming a water channel for purifying highly polluted river water. The extension towards the river is made of seven interconnected floating islands that can follow water fluctuations. The proposal uses Cuban building techniques with limited resources, such as encaustic cement tiles, stained glass, wooden structures, and ironwork doors. The four fabrication islands are based on ceramics, cement, glasswork, and carpentry, with modern machinery such as 3D printers. The roof system is made of inverted vaulted shells that recall the ceramic roof tiles of the city, contributing to passive cooling and rainwater collection. The proposal emphasizes reducing, reusing, and recycling, serving as a model for rebuilding cities with limited resources.
