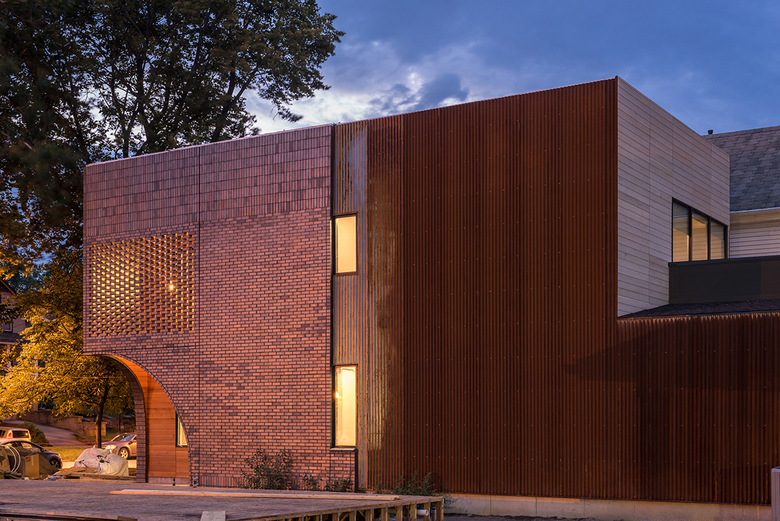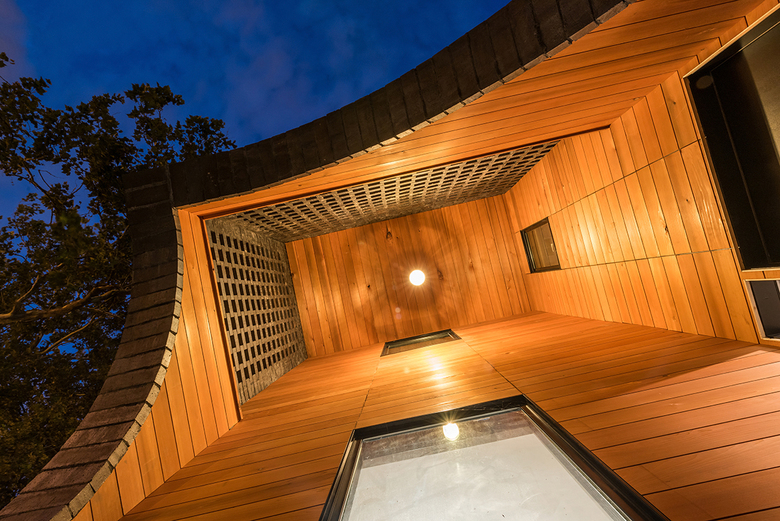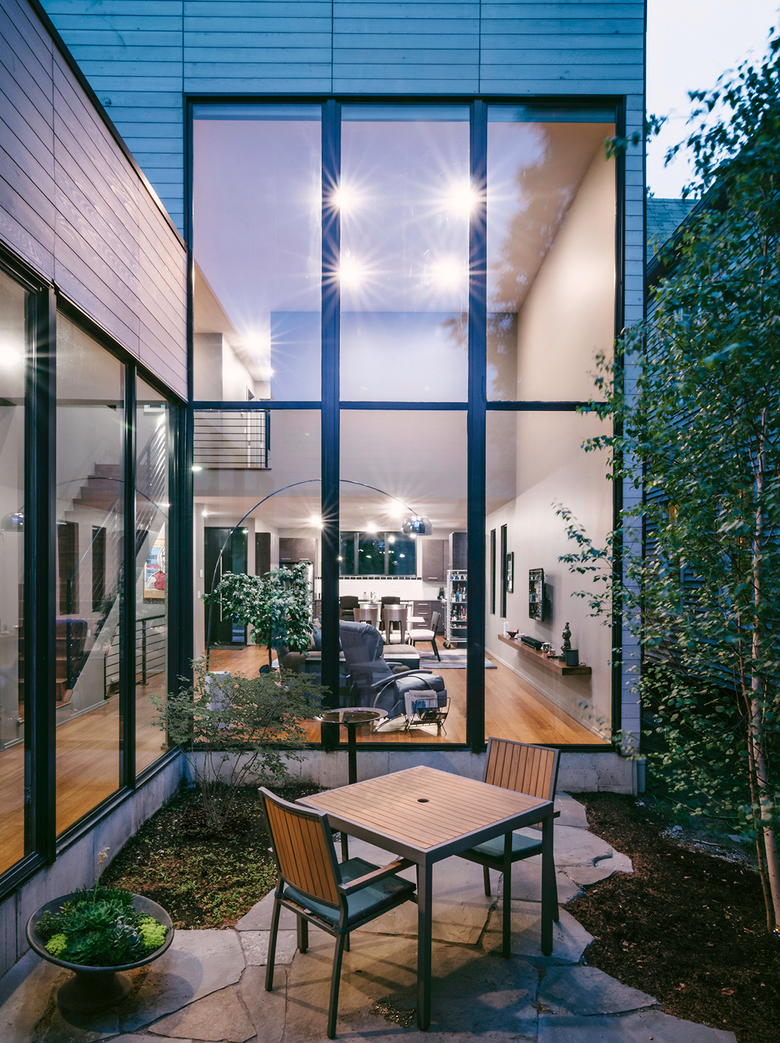U.S. Building of the Week
HS Residence
Occupying the full depth of a residential block in Cleveland, the HS Residence consists of a single-family house and a carriage house. Long and narrow, the residence is nevertheless graced with outdoor spaces that give the interiors plenty of natural light. Horton Harper Architects answered a few questions about the project.
Location: Cleveland, Ohio, USA
Client: Withheld
Architect: Horton Harper Architects
Design Principals: Michael Horton & Westleigh Harper
Project Team: Alex McManus, Halley Novak
Structural Engineer: I.A. Lewin & Associates
Landscape Architect: REALM Collaborative
Contractor: Blossom Homes
Bricks: Endicott Manganese Ironspot Smooth
Weathering Steel Panels: Metal Sales
Site Area: 6,270 sf
Building Area: 3,600 sf
The client contacted us to schedule an informal interview. Shortly after our first interview, we conducted a preliminary site investigation and presented the client with a very simple conceptual diagram to convey how we planned to overcome the site constraints. Those concepts resonated with the client and we were awarded the commission.
The HS Residence is a single-family home and carriage house in Cleveland, Ohio. The site, located in Cleveland’s Tremont neighborhood, stretches the entire depth of the block (two parcels consolidated), approximately twice the depth of its neighbors. The client, a couple seeking to age in place, requested that all primary living spaces be located on the ground floor. In addition, they requested a private yard for pets, an outdoor patio for entertaining, an exclusive wing for guests, and a detached carriage house for short- and long-term lodging.
The long, narrow site is nestled between newly constructed townhomes and century-old steel worker cottages. The height of the adjacent homes significantly limited the amount of natural light that could penetrate into the deep floor plan. Thus, the home was conceived as a collection of interconnected volumes, organized around a series of courtyards. Two-story volumes flank each end of the site (the main house and the carriage house) and contribute to the contextual fabric of their respective street.
The main house contains the public spaces of the home (kitchen, living room & dining room) on the first floor and guest quarters occupy the second floor, while the carriage house contains a single-bedroom apartment atop garage access for both the owners and guests. In between, single-story volumes are strategically placed to define a series of courtyards. The courtyards allow for varying degrees of daylighting and privacy depending on their solar orientation and proximity to the adjacent homes.
The overall design of the project did not change from conception to construction. Our final plans were almost identical to the conceptual diagram we presented to the clients during the interview process.
Our primary goal was to design a home that would allow our clients to age in place, thus providing them the opportunity to live independently and comfortably, regardless of age or ability level.
The formal articulation and surface application of the home alludes to the rich history of the neighborhood. The glazed masonry detailing of the main house pays homage to the dozens of brick churches located within a half-mile radius. On the opposite end, the carriage house references the humble steel worker cottages through the application of clapboard siding and vertical battens. Within the courtyards, the Cor-ten steel panels and Western red cedar siding were selected for their ability to weather over time. The cedar was treated with a bleaching oil to accelerate the weathering process.
Email interview conducted by John Hill.














