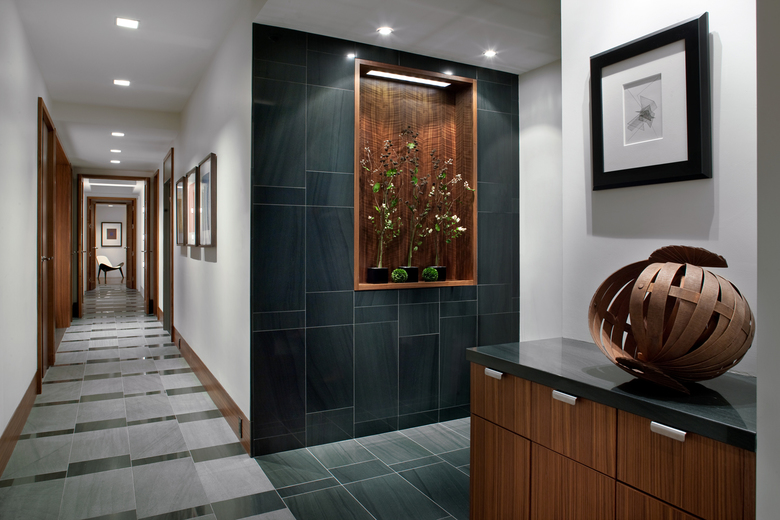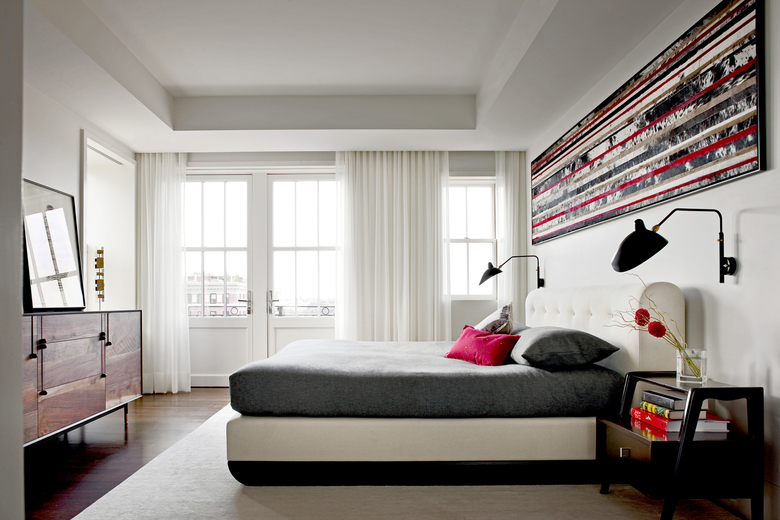Zero Marlborough
Boston, USA
Hacin provided full architectural and interior design services for this triplex penthouse in an Art-Deco building in the Back Bay. The 4400 SF open plan was carefully arranged around building infrastructure to create an expansive sense of space with both horizontal and vertical connections. A rich mix of warm and cool tones in the materials, textiles, and finishes provides a balance of youthful energy and sophistication throughout the space.













