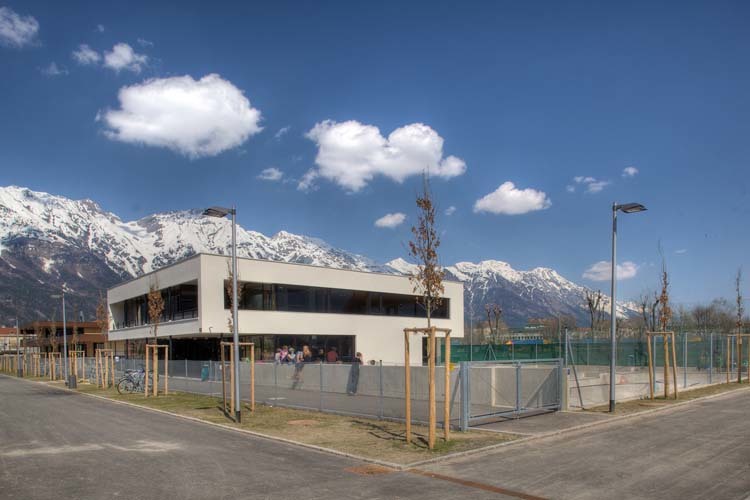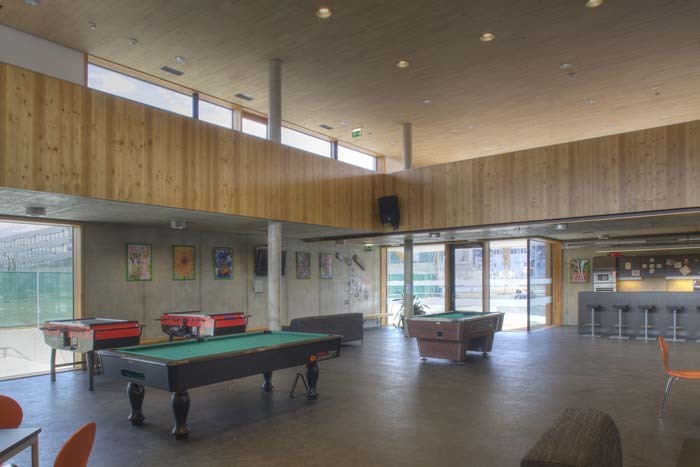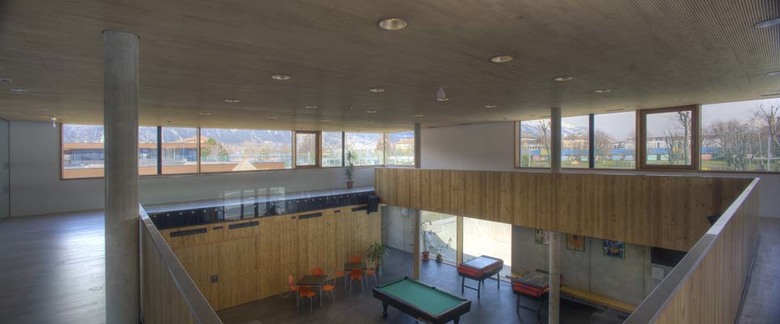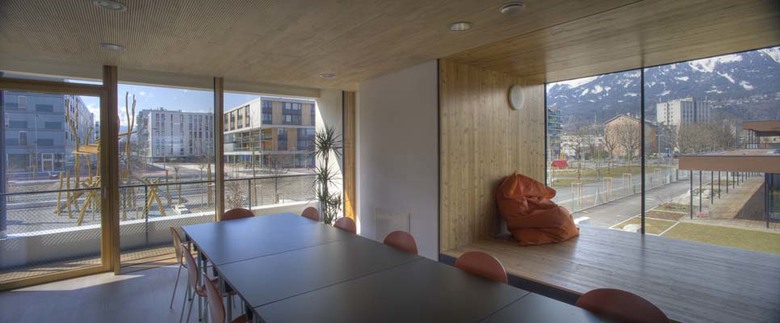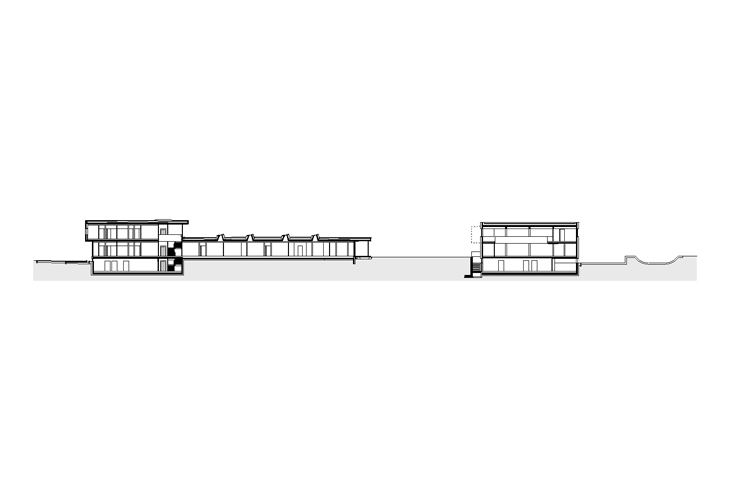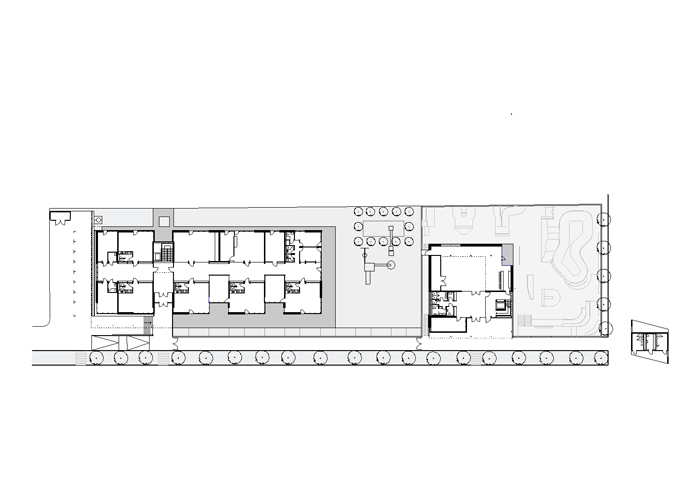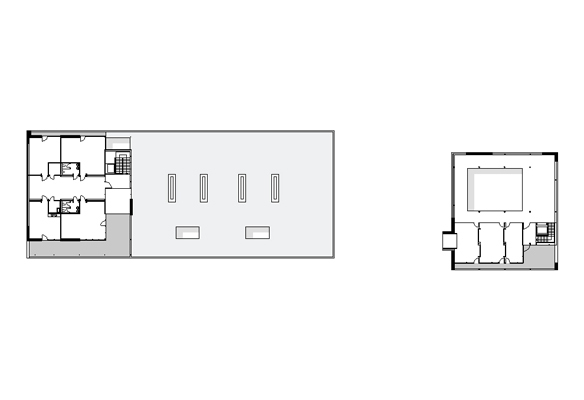Youth center Tivoli
Innsbruck, Austria
The compact youth center Tivoli represents a counterpart to the elongated body of the kindergarten.
All functional units in the building are arranged on different floors according to their activity level: Rooms for noisier activities like woodworking, dancing and making music in the basement, events and administration on the ground floor, and less-noisy project work and seminar rooms on the upper floor. Ground floor and upper floor are generously connected by open space, framed by a gallery forming a calm retreat. This open space allows the visitors look to freely roam the 'Nordkette'. The other openings on the ground floor enter into dialog with the bordering skatepark in the east and south as well as the new public park west of the building.
On the upper floor a bay facing the kindergarten offers an unobstructed view back to an earlier stage of growing-up.

