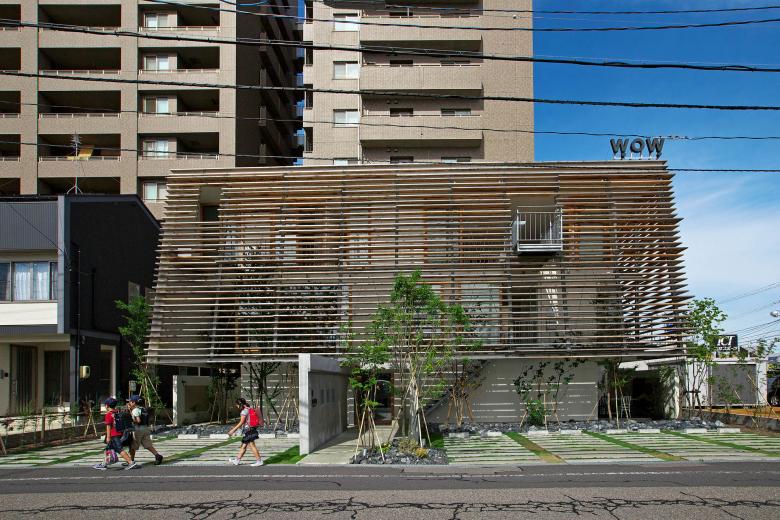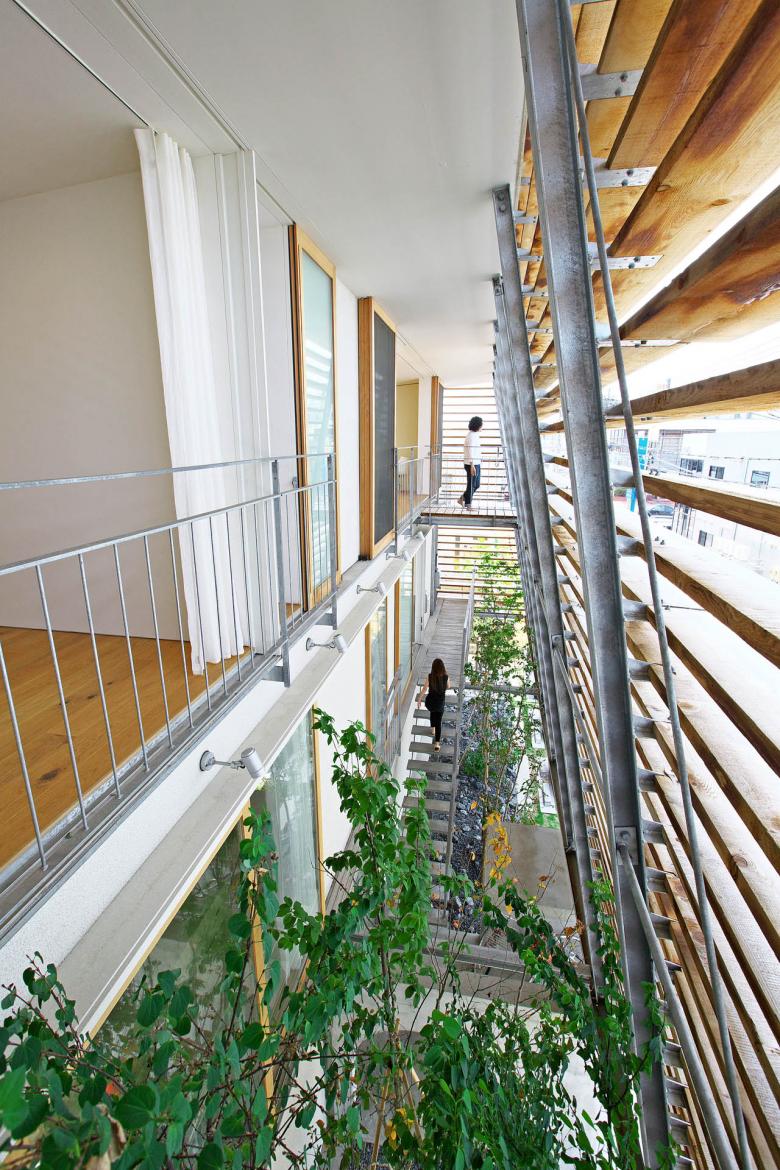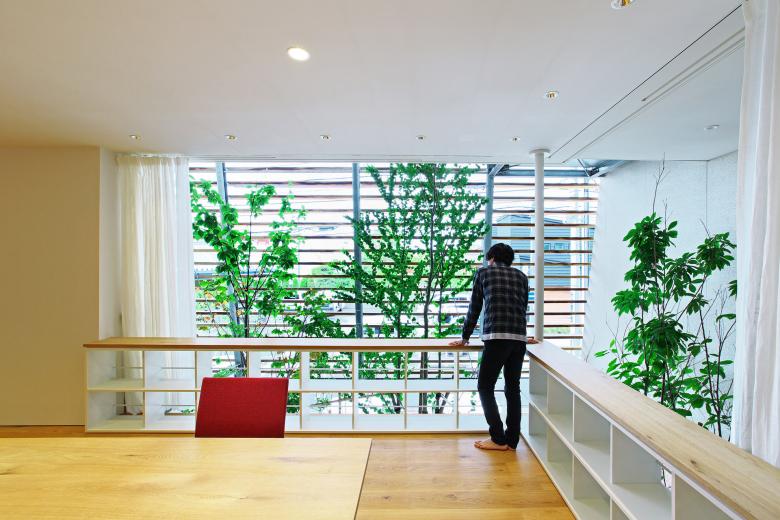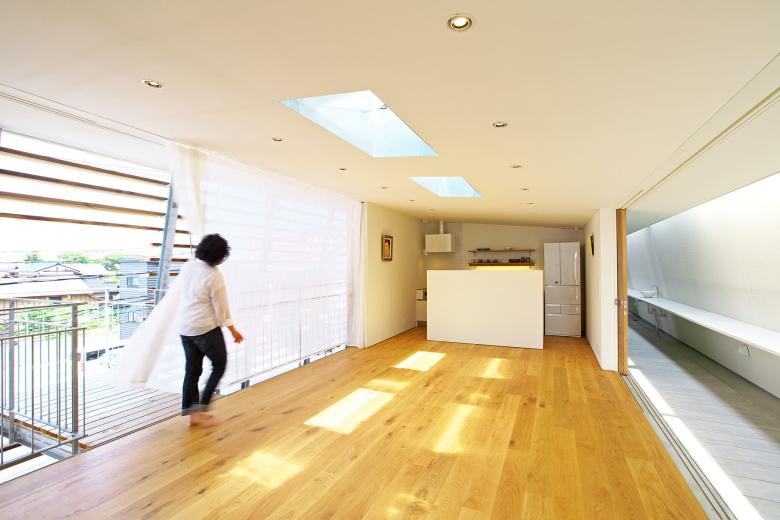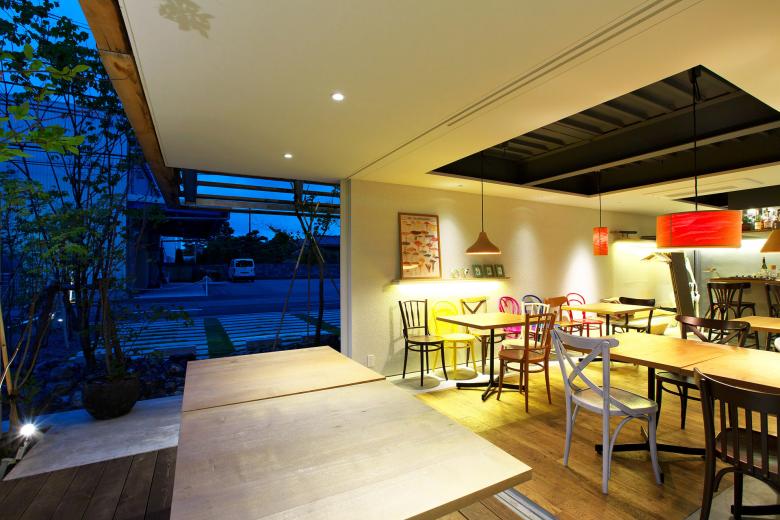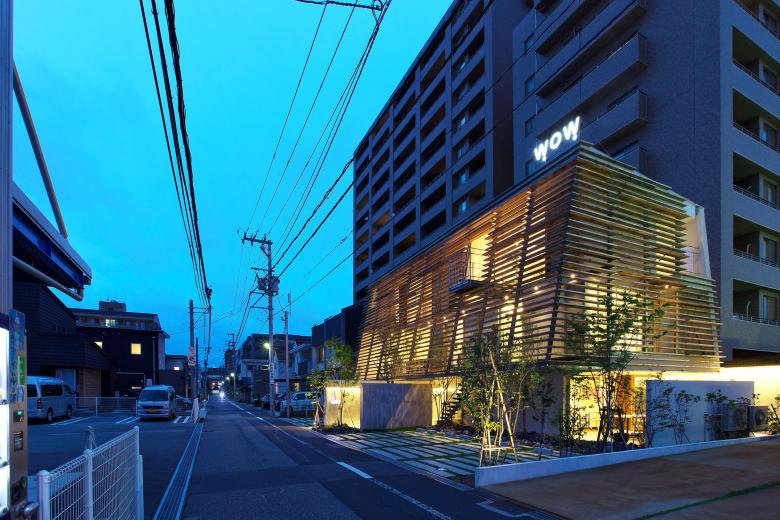Wow! Sta.
Niigata, Japan
Wow! Sta. is situated in Horinouchi, in the Central Ward of Niigata City - an area where the city center gradually begins to give way to the suburbs. The scenery lining the nearby main road is dominated by large commercial and retail buildings and their accompanying signage. The businesses, houses and multilevel apartments that sprawl out from Niigata Station constitute this typical inner-city area. Located just one street back from the main road with its dazzling lights and the din of the traffic, we find an area that is surprisingly calm, unlit by even street lights. Our site bisects these two vastly different environs, in an area where rules concerning pace and time, scale and ambiance are not clearly defined.
In order to bring some order to this disarray, and to inject life into the area while building a bridge between these contrasting environments, we wanted this project to embody the following two apparent features:
Firstly, the inclusive nature of the area,with its associated sense of locality and neighborliness. And secondly, the attractive nature of the area to outsiders, with its associated suburban accessibility and common spaces. The realization of this project, a multipurpose complex, entailed land selection, programming, construction, management, rethinking the typical problems associated with both urban and suburban projects from a vantage point somewhere between the two.
The three story building is steel-framed, employing round steel bar bracing. The first floor is occupied by a restaurant, which spills out into a park-like outdoor dining area. The second floor comprises office space, enclosed by trees rising up from the garden below. Within this area is a large central table seating eight - conducive not only to office work but also less formal gatherings. The third floor houses a multipurpose rental space incorporating a kitchen and bathroom, which opens onto an outdoor area.
All these areas with their varying functions are linked by a path spanning the three floors. Via this path, one can wander the building as one wanders a shopping district, safely enclosed by the building but still able to enjoy the light filtering through the surrounding foliage within touching distance.
Wow!Sta. is its own small integrated town, its own small park, and its own cobblestone alley with its attendant nooks and crannies. The activity of those within and without can be seen, heard and wholeheartedly observed. Rather than just a staid building, it's our hope that Wow! Sta. will become an environment from which new ideas will spring forth to involve and invigorate the local community.
When evening falls and light flickers out from between the facade's wooden louvers, when children point and gaze up at the lights, when the smell of soup wafts up from the restaurant, and when voices echo through the garden from the floors above and below. When all these everyday stimuli intermingle to fill one's senses, one can get a sense of the effectiveness, and more so the potential, of this project.
