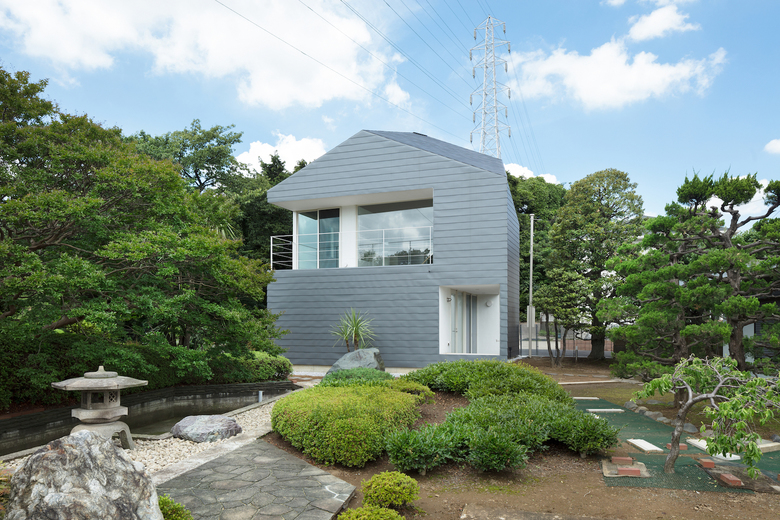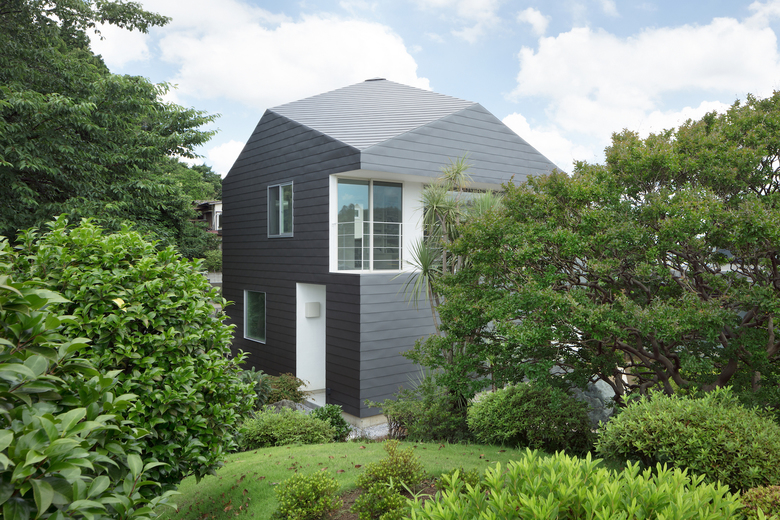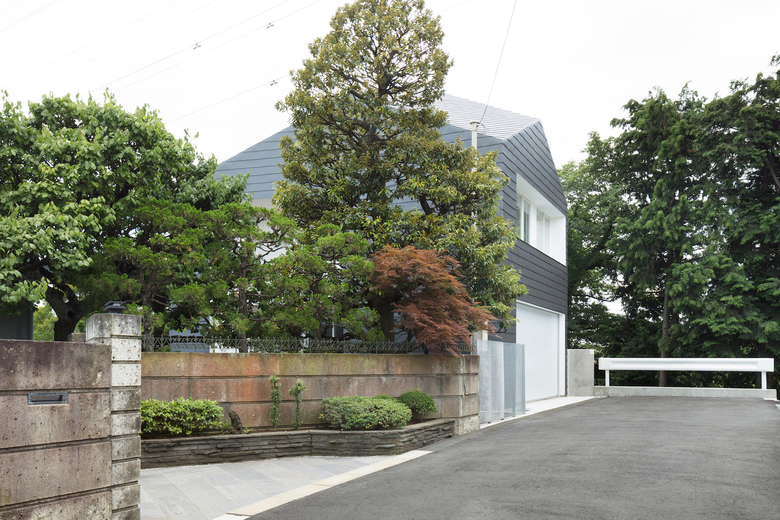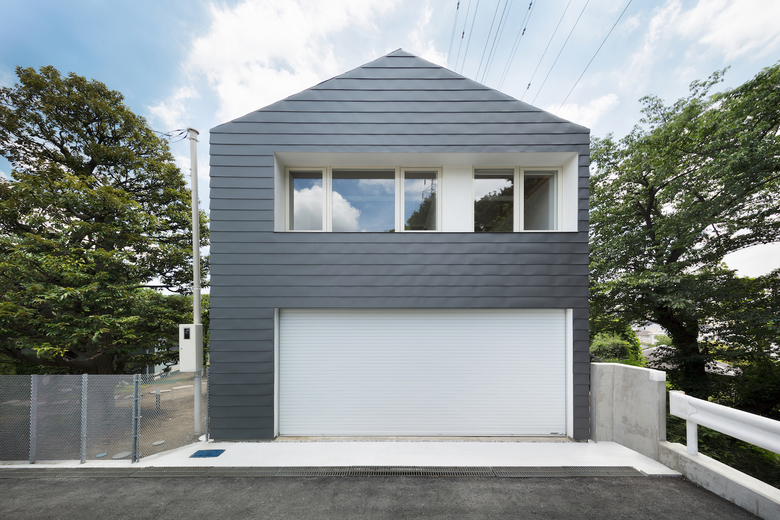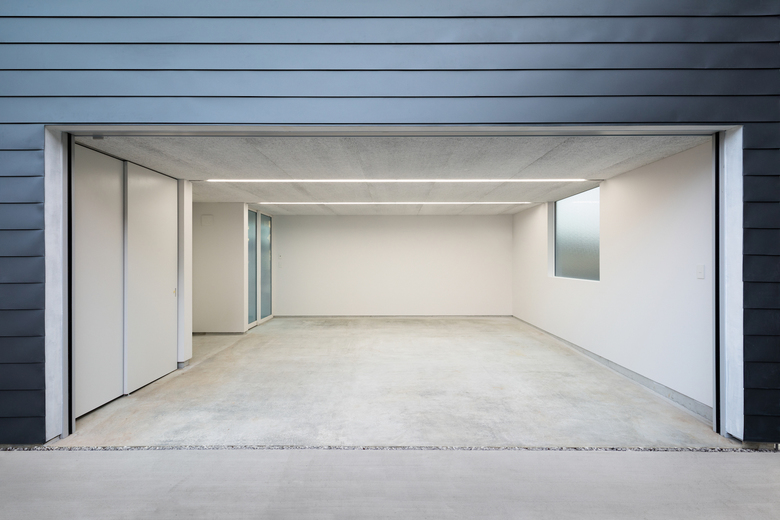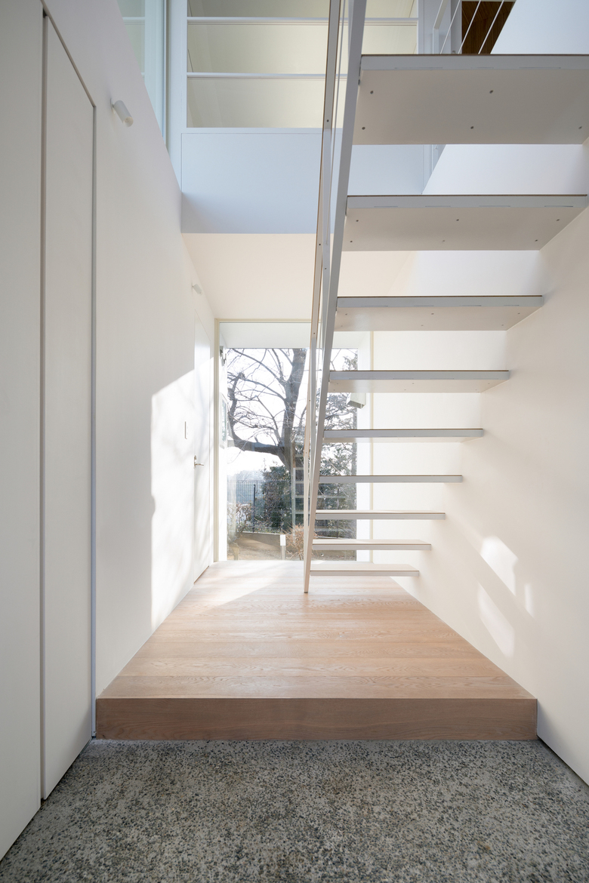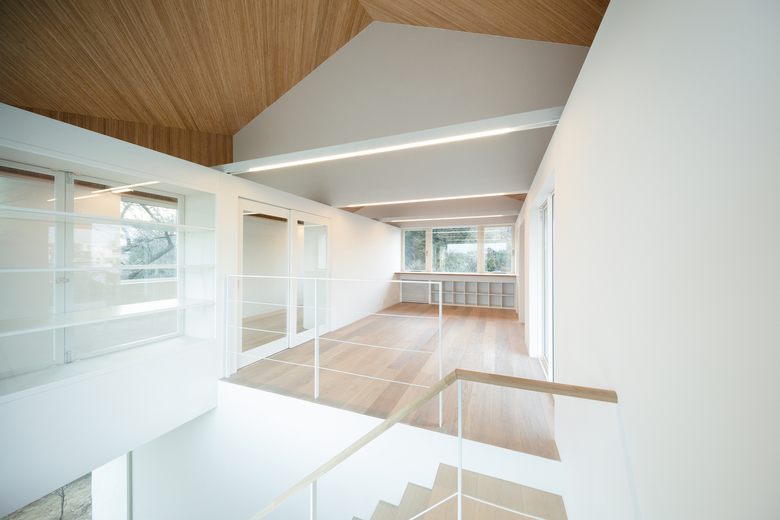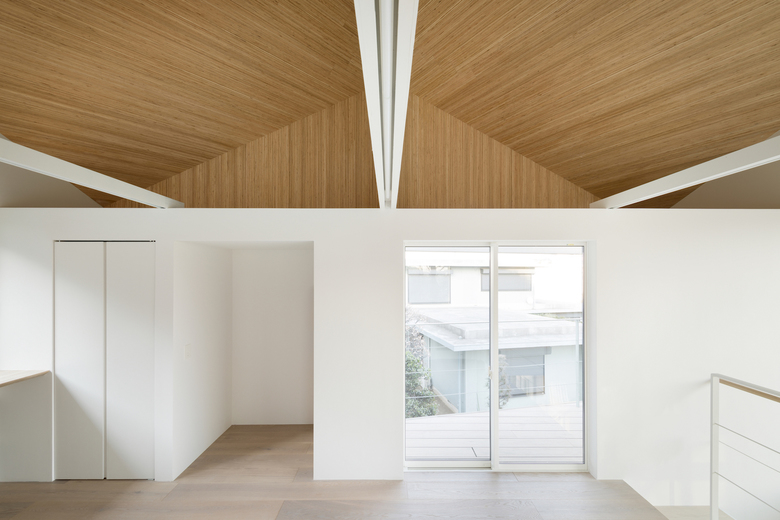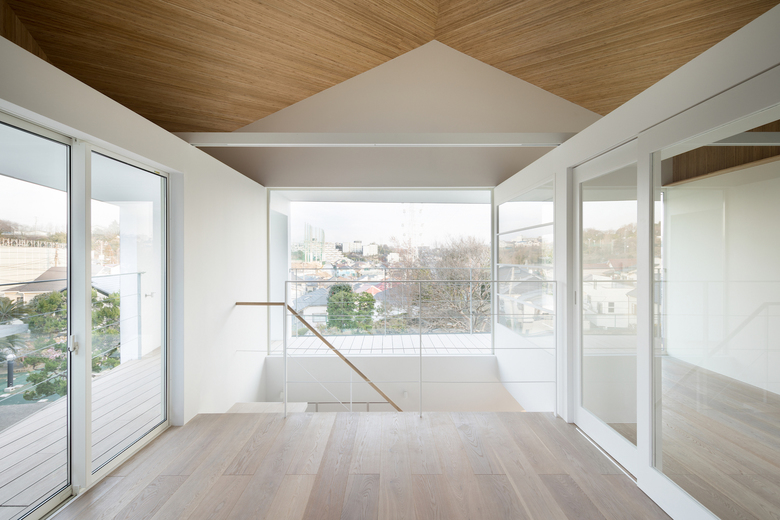Warehouse in Mitsuike
Kanagawa, Japan
The site is located in a suburban residential area in Tsurumi Ward, Yokohama City. It is rebuilding of a dilapidated garage and storehouse.
The site is surrounded by a road on the north side, a main house on the east side, a large garden on the south side, and a forest on the west side. As it is a place where you can face the front in any direction, we planned a house with 4 fronts without making a distinction between the front and back.
