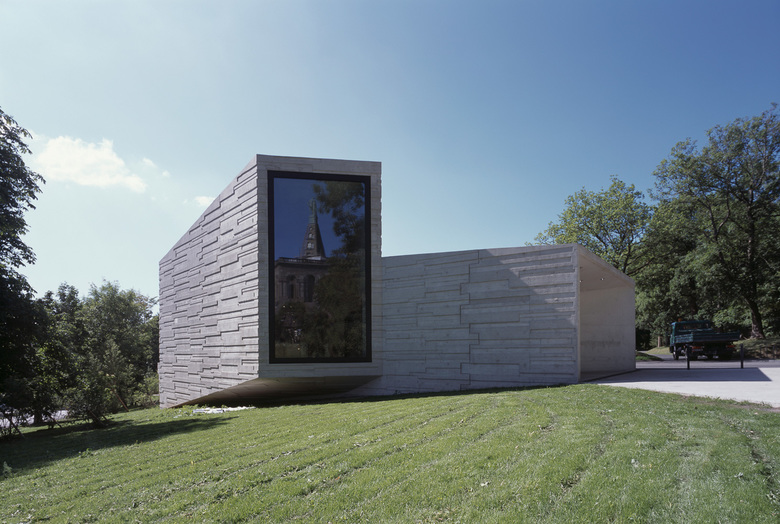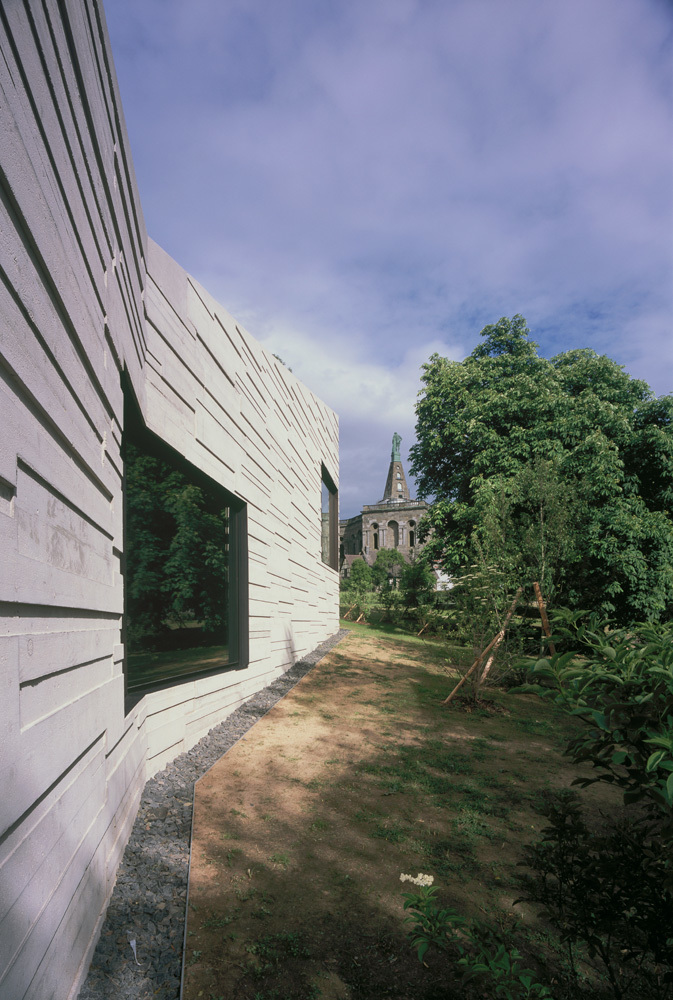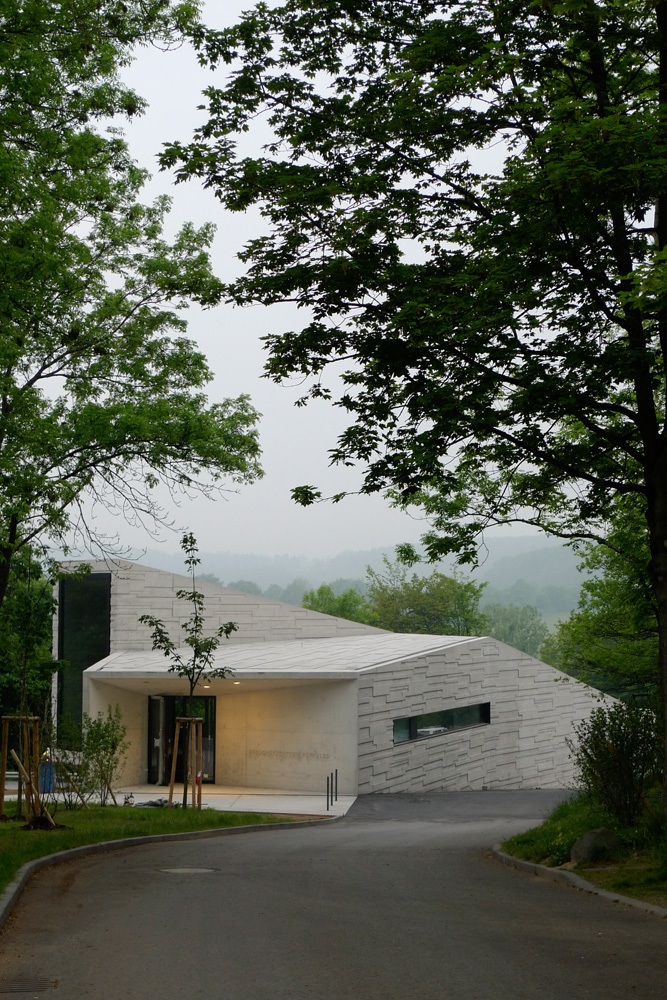Visitors’ Centre at the Hercules Monument
Kassel, Germany
The Hercules Monument, the highest point on the historical axis of the mountainside park Bergpark Wilhelmshˆhe, now has a new Visitors’ Centre. The remodelled park entrance and the new building at the Hercules Monument provide a place for visitors to find out about the many experiences awaiting them in the park and about the various buildings and museums there, as well as to purchase tickets, books and souvenirs.
In order not to obtrude on this sensitive setting, the building has been conceived as a landscape element – a large carved boulder – set at the interface between the green areas and the car park. The building shell’s polygonal shape is mirrored in its interior. Shortly after entering, visitors can already see the Hercules Monument through a large panoramic window. This vista then accompanies the visitor on his way through the building, all the way to the upper level. There, another large window opens up a sweeping vista onto the Druseltal valley. Stairs afford seating for waiting and gathering, or as a place for visitors to watch films and presentations and take in the information projected on the western wall of the lower foyer. On the upper level is an exhibition about Bergpark Wilhelmshˆhe and a shop selling tickets and souvenirs.
To blend in with the topography of the site, exposed concrete was used both on the exterior and interior. This material also dominates the view from above onto the roof, which has been kept free of all superstructures, as it can be seen from the Hercules Monument. The rough relief texture of the building’s skin echoes the porous rock of the Hercules Monument and the natural surroundings, while the concrete used inside has been given a soft, smooth surface.










