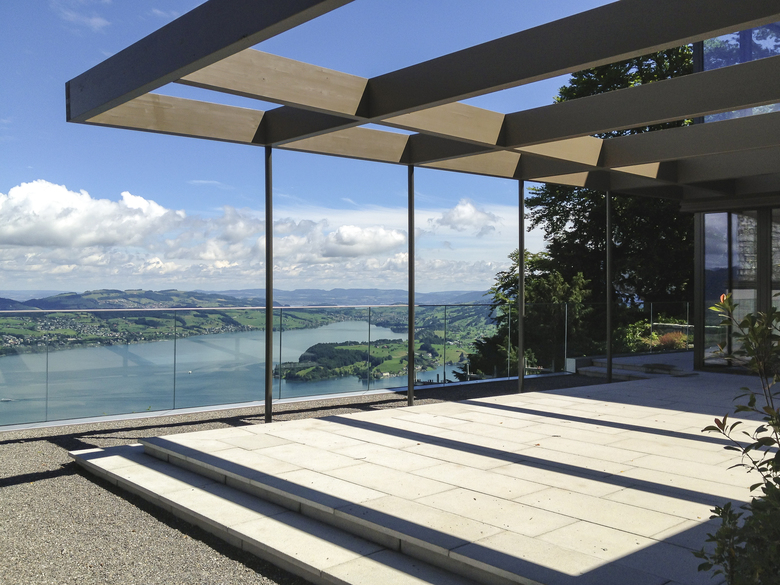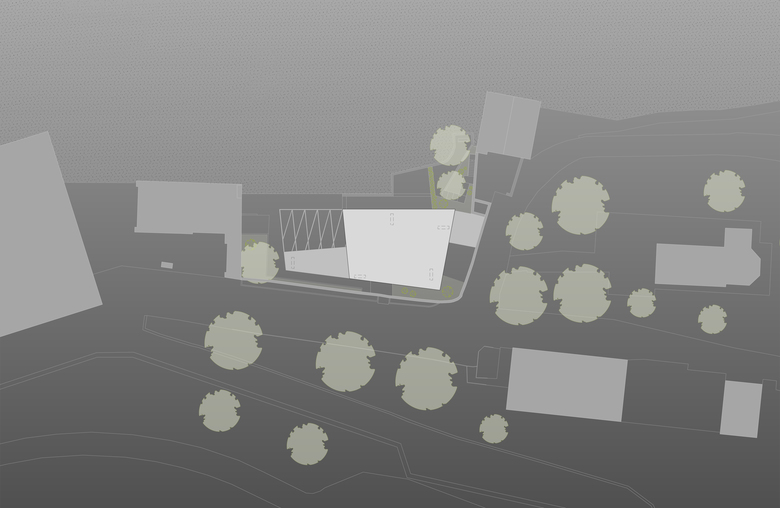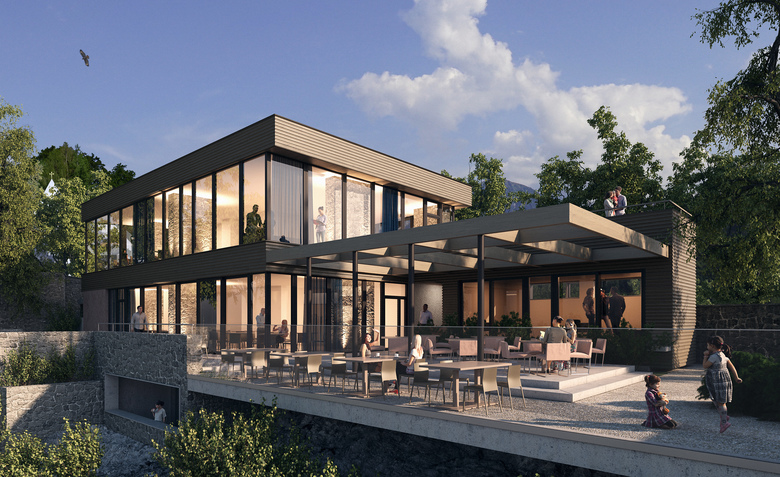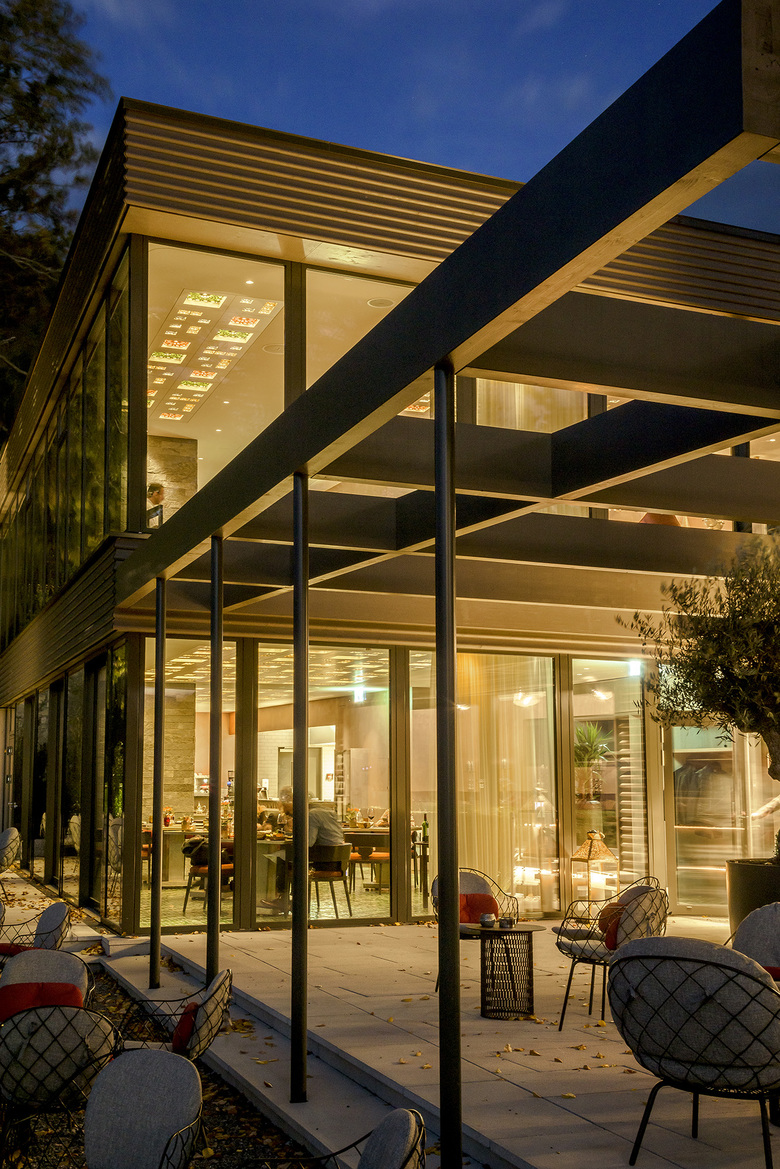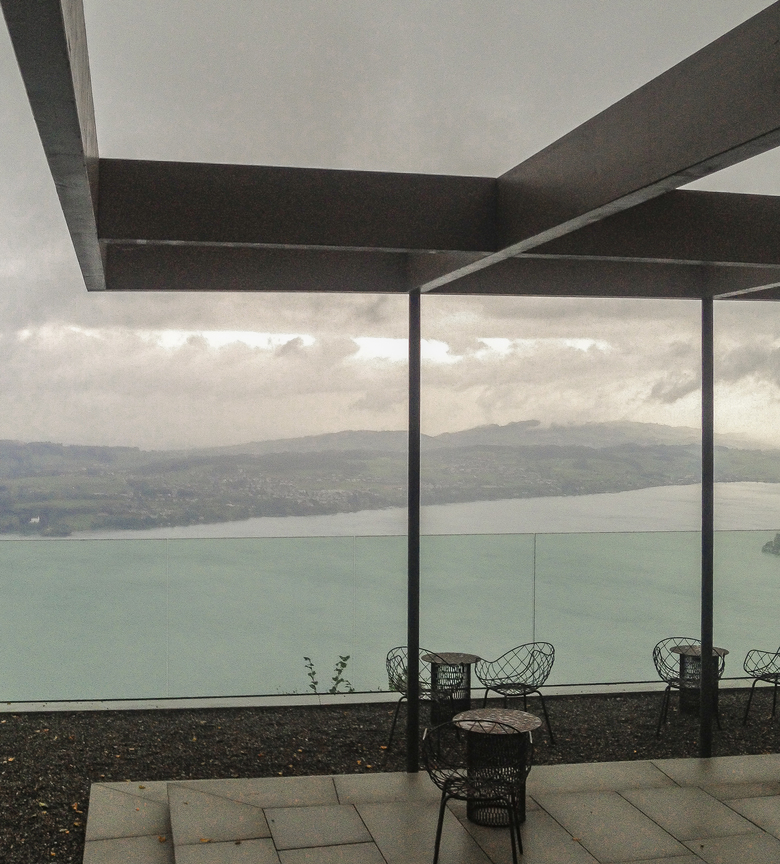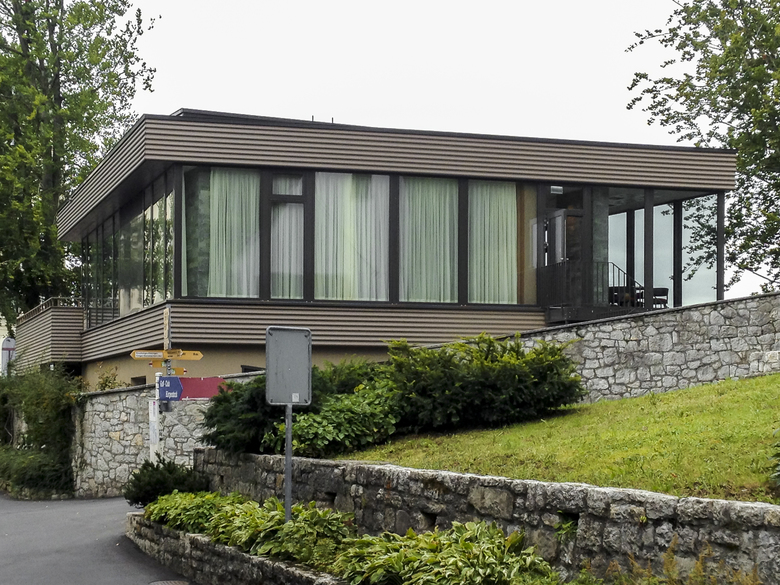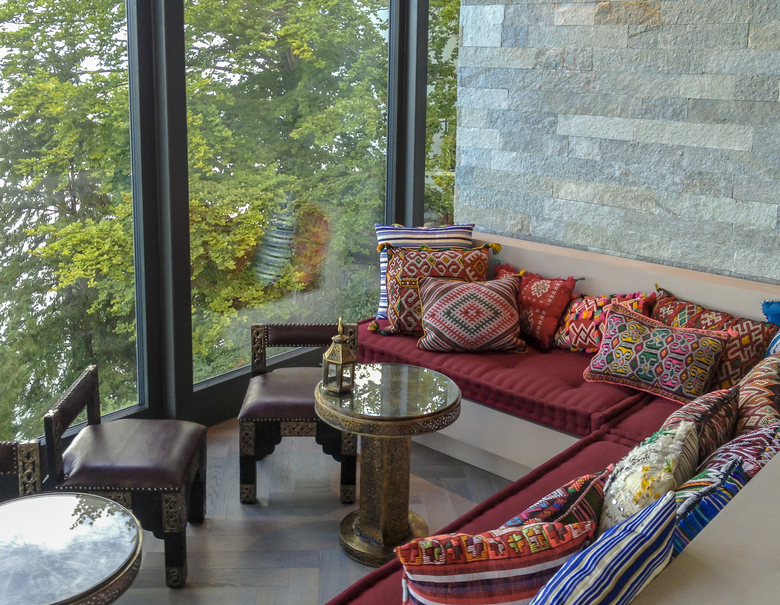Villa Daniel - Lebanese Restaurant SHARQ
Bürgenstock, Switzerland
The new building of Villa Daniel is settled as a glass cube behind historical rubble walls at the ridge of mount Bürgenstock.
The two-storey restaurant building consists of two components that are slide into each other. Predominant building materials of the Bürgenstock Resort - rubble walls, wood and glass - are used intentionally as architectural elements.
- Architects
- Rothenfluh & Partner Architekten
- Year
- 2017
Related Projects
Magazine
-
-
Building of the Week
A Loop for the Arts: The Xiao Feng Art Museum in Hangzhou
Eduard Kögel, ZAO / Zhang Ke Architecture Office | 15.12.2025 -
