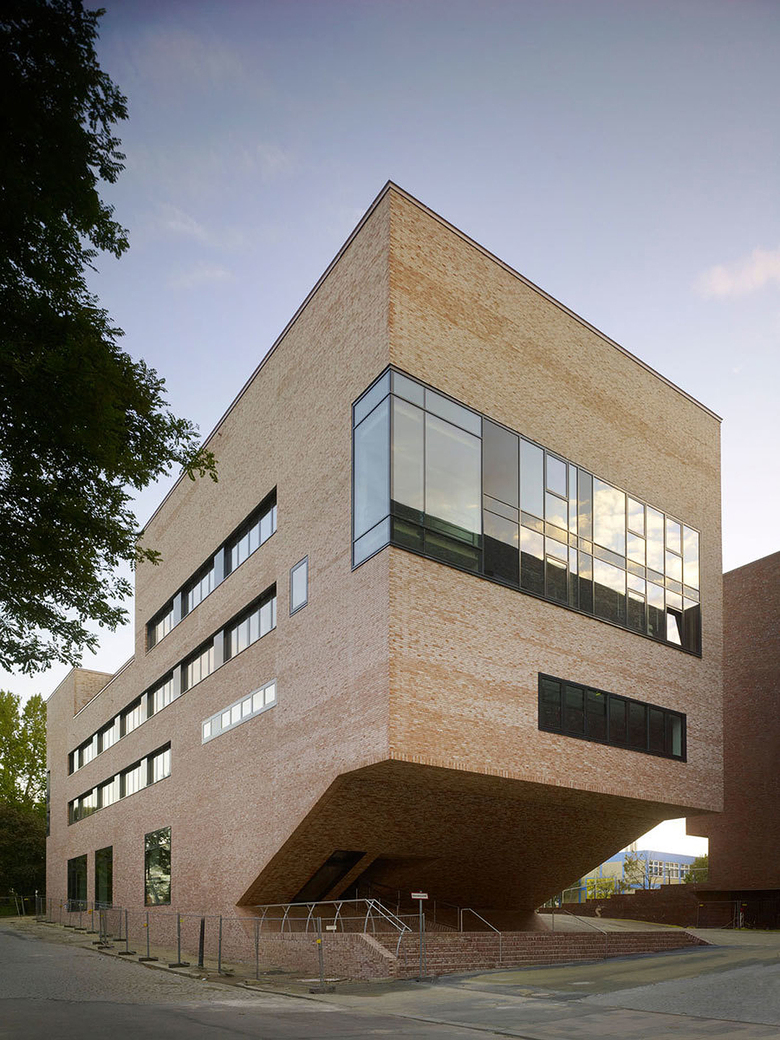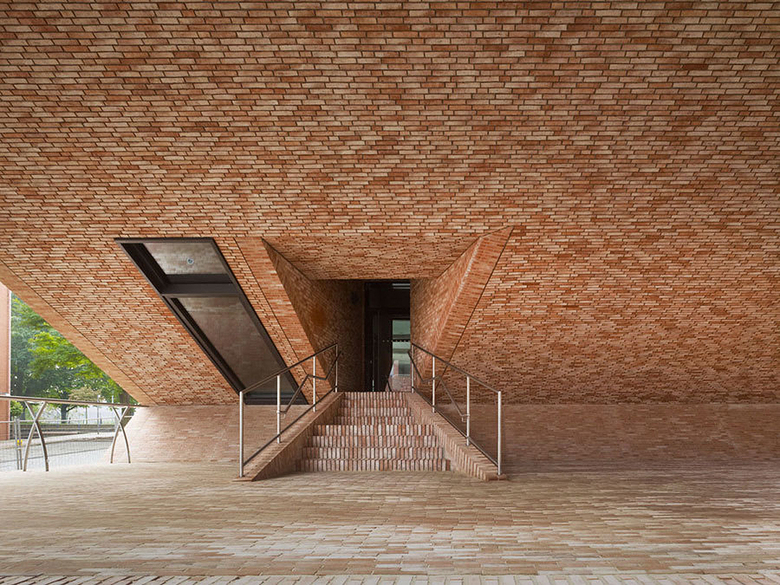University "An der Karlsburg", Bremerhaven, 6th phase
Bremerhaven, Germany
The new institute building, which is situated directly adjacent to the 5th construction stage finished in 2005, will complete the ensemble of brickwork. In the future, the extension of the university will accommodate the faculties Maritime Technology, Integrated Safety and Security Management, Bioanalytics and Computer Science.
A university campus stretches out between the two buildings. Lavish, open staircases invite as much to linger in the courtyard as to enter the institute. In form and materiality the new building subordinates itself to the existing building. Minor new interpretations such as the colour of the bricks emphasise the autonomy as well as the sculptural character of the complex as a whole.
Project data
Joint venture with Architects BDA Feldschnieders+Kister
Building Owner: City of Bremen
Senator for Education and Science
GFA: 4.850 m²
Dates: 2007 - 2011
1st prize realisation competition 2007
- Architects
- kister scheithauer gross
- Year
- 2011








