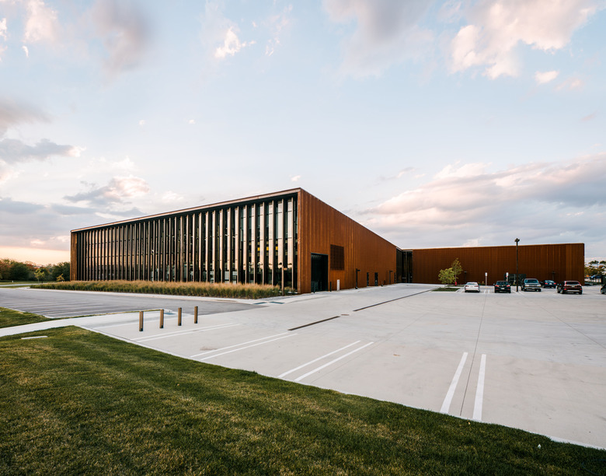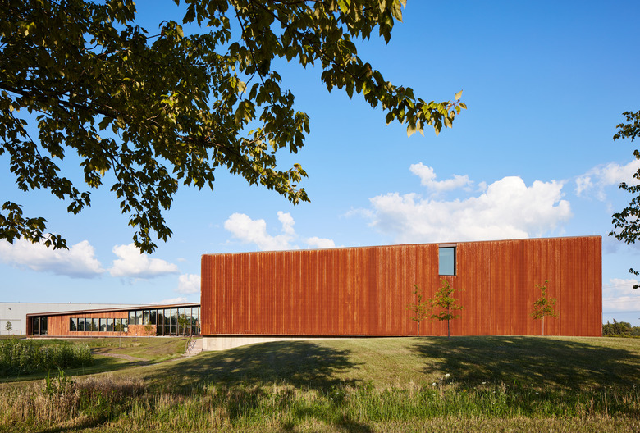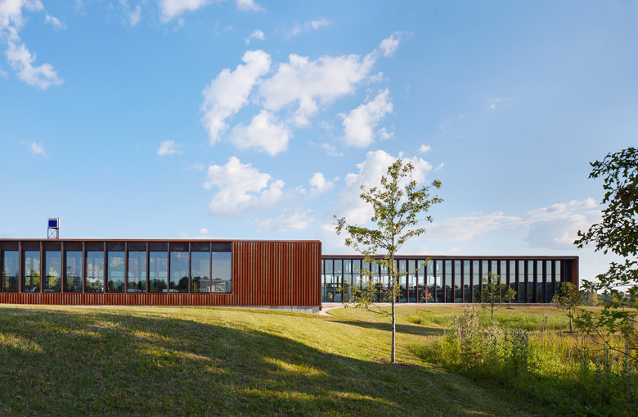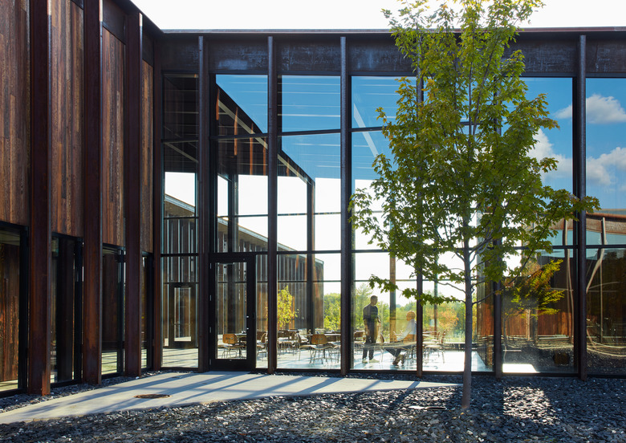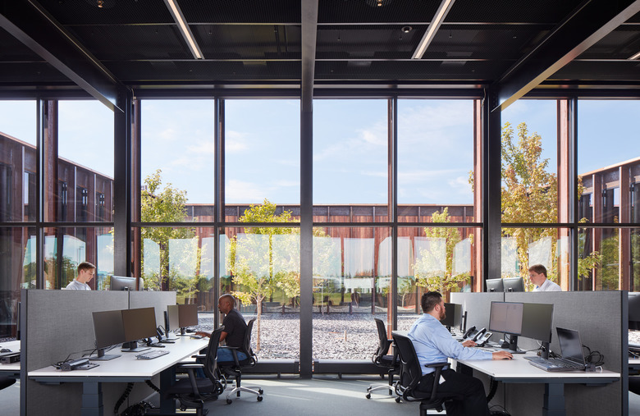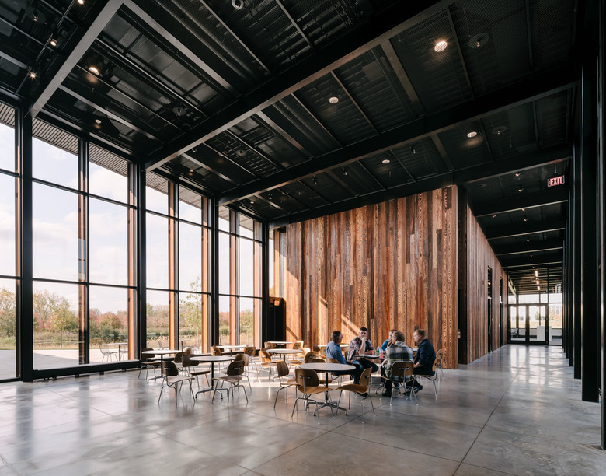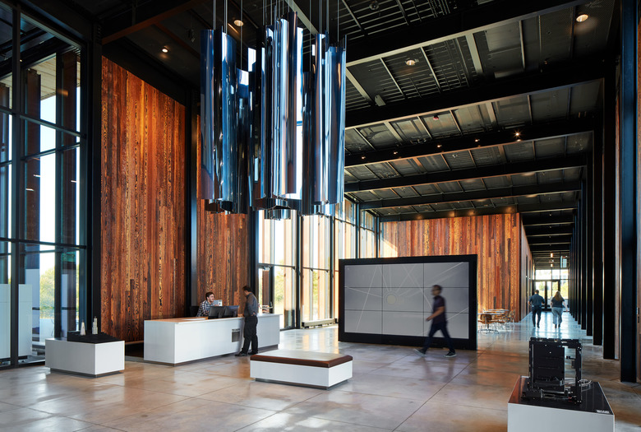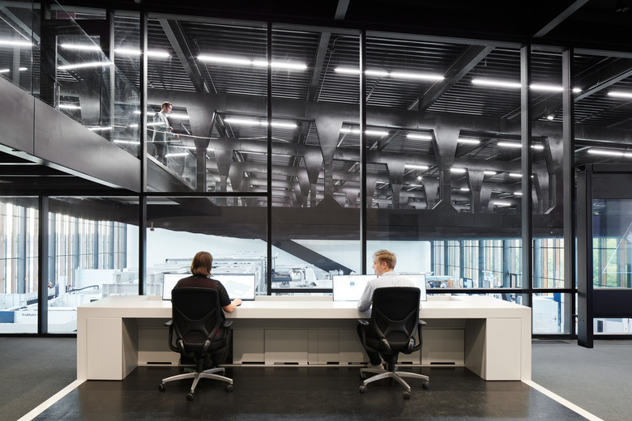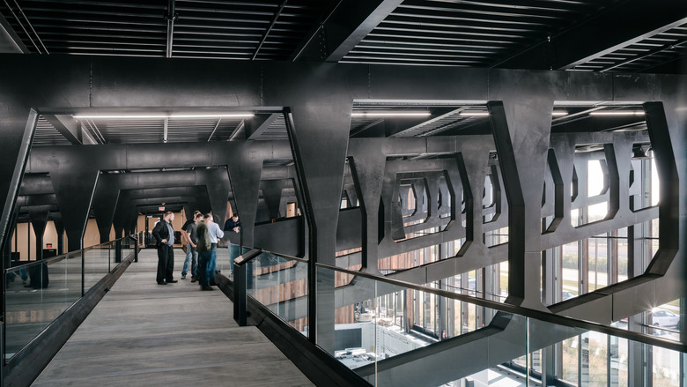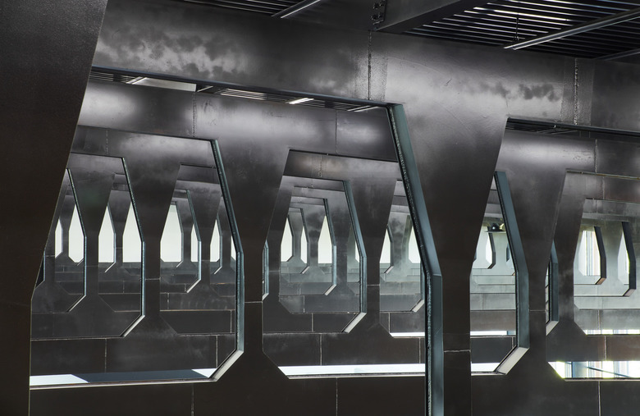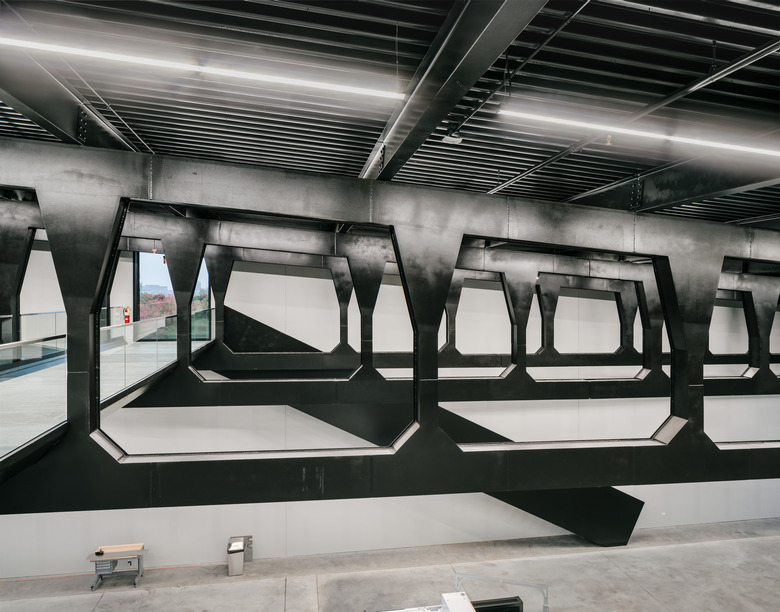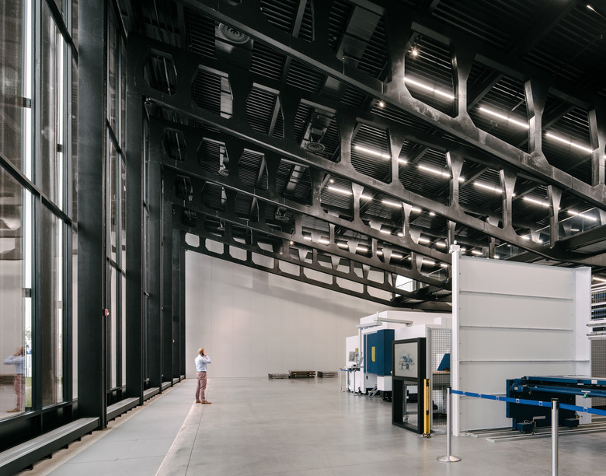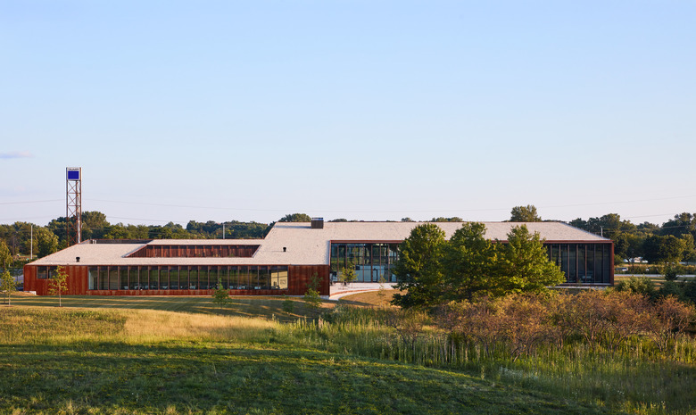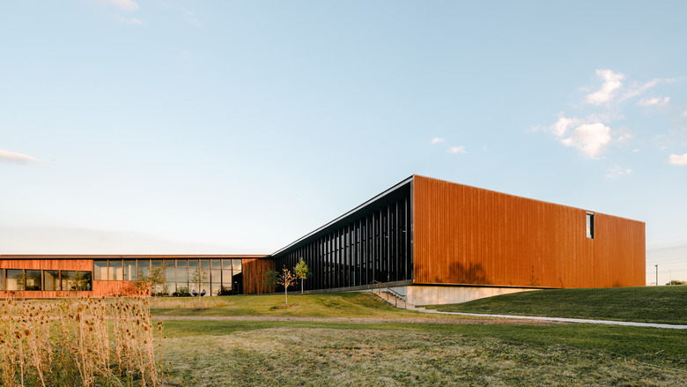Trumpf Smart Factory Chicago
Hoffman Estates, USA
The factory and the exhibition space – ordinarily, these two project types would lie worlds apart for an architect. With one, functionality and cost-efficiency reign; with the other, the highest demands are placed on design and quality of execution. A new presentation and sales center for the German machine tool and laser manufacturer TRUMPF near Chicago combines both worlds and turns high-tech machines and innovative production processes into exhibition-like showpieces. Here, an Industry 4.0 demonstration factory fitted with digitally networked machines presents the entire sheet metal process chain, from ordering a sheet metal part to its design, production and delivery, experienced as an intelligently interlinked, holistic process.
Choosing a location for the new “Smart Factory” largely centered around a consideration of infrastructural conditions: the site is prominently located on Interstate 90 near Chicago O’Hare International Airport. Against the backdrop of the surrounding industrial zones, its immediate setting appears almost idyllic: organized into two large volumes, the building gently slopes back towards a large retention pond, a reservoir within the wetlands surrounded by lawns.
The architecture also surprises: with a robust and elegant steel-glass construction with Corten steel cladding, it connects the suburban “strip” – characterized by fast food culture, shopping centers and gas stations – with the design language of local campus and industrial buildings by Albert Kahn and Ludwig Mies van der Rohe. Here, the history of the “Rust Belt” as the oldest and largest industrial region in the USA is brought together with computer-controlled high-tech production; functionality meets representation, and pragmatism meets refinement.
The structure’s two volumes – the showroom to the south, and the Smart Factory ‘s office, café and auditorium space to the north – are connected at their corners and create two rectangular exterior zones. With a height ranging from 4,5 to about 13 m, the building integrates itself into its environment, a natural grassland with loose groupings of trees. Via its continuous pitched roof, it rises like a wedge towards the highway, where the showroom’s 12-meter-high billboard-like glass front presents itself to passing traffic.
The showroom is spanned by eleven customized, laser-cut steel trusses, approximately 45 m long. Visitors are given a special overview via an open “skywalk”, a bridge that runs through the ceiling structure, thus enabling one to perceive the filigree “structure as space”.
The building’s exterior, with its rough cladding of deep rust-colored corrugated Corten steel sheeting and its elegant, floor-to-ceiling glazing, emphasizes both its industrial context and its representative function. Inside the building, raw, industrial materials with refined surfaces establish a warm, almost homey atmosphere. The construction of black steel, polished concrete floors, expanded metal mesh panels and charred wood walls characterize spaces where industrial production and exhibition are coherently integrated.
- Architects
- Barkow Leibinger
- Year
- 2017
- Client
- TRUMPF Inc.
- Team
- Frank Barkow, Regine Leibinger, Heiko Krech (Project Architect), Johannes Beck, Jordan Berta, Carles Figueras, Cecilia Fossati, Andreas Moling, Antje Steckhan, Daniel Toole, Alexa Tsien-Shiang, Annette Wagner, Jens Weßel
- Architect of Record
- Heitman Architects Inc.
- General Contractor
- McShane Construction Company
- Project Management
- Lendlease
- Structural Engineer (Design)
- Knippers Helbig GmbH
- Structural Engineer (of record)
- KJWW Engineering Consultants
- Climate/Energy Design, Mechanical and Electrical Engineer, HVAC
- KJWW Engineering Consultants
- Façade Consultant
- Knippers Helbig GmbH
- Lighting Design
- Studio Dinnebier
- Landscape Architect (Design)
- Capatti Staubach
- Landscape Architect (of record)
- Gary R. Weber Associates Inc.
