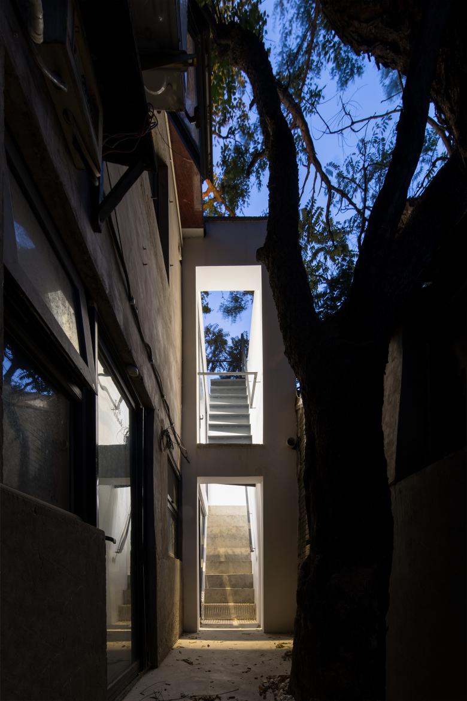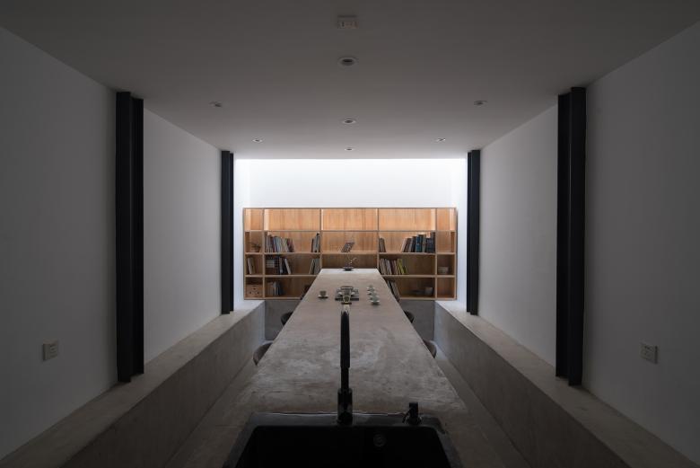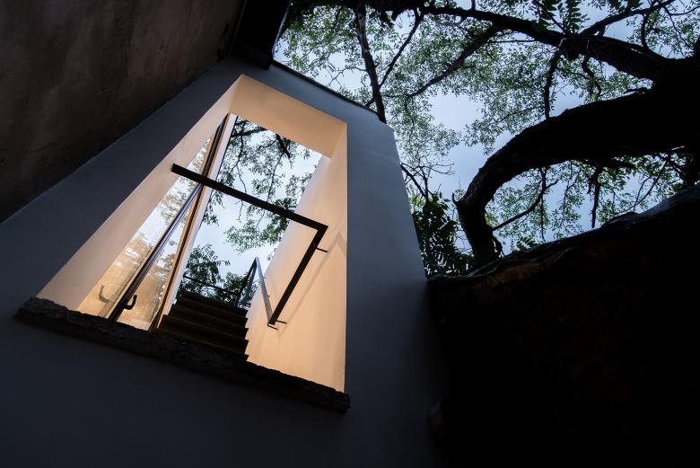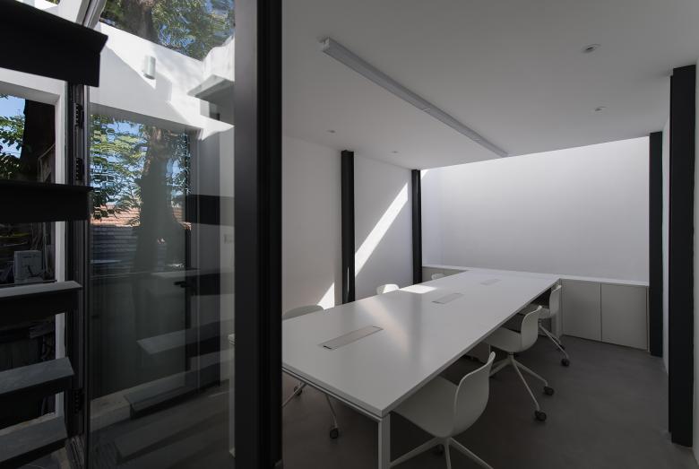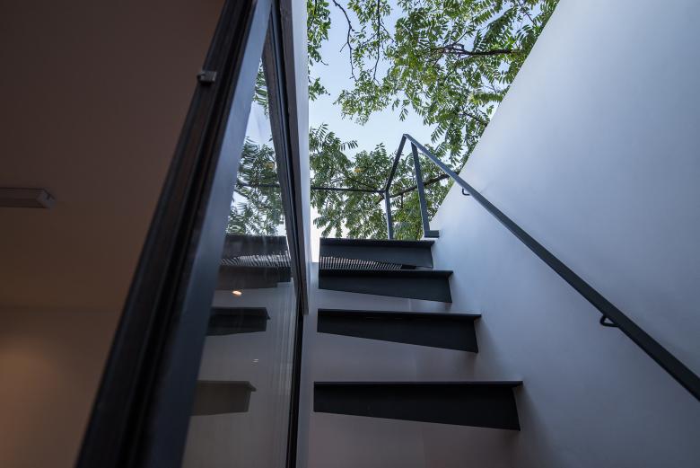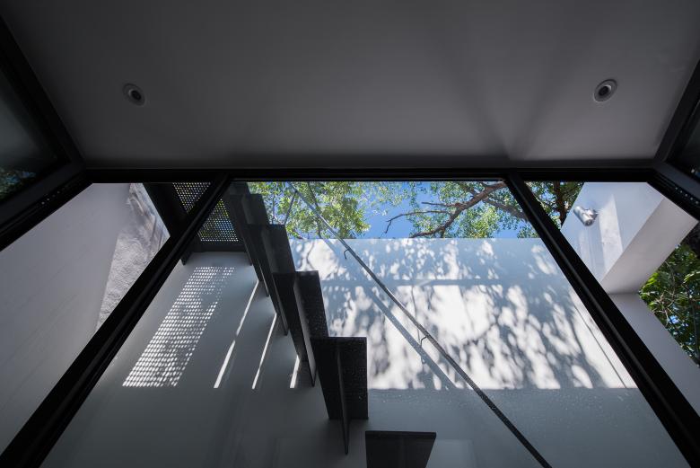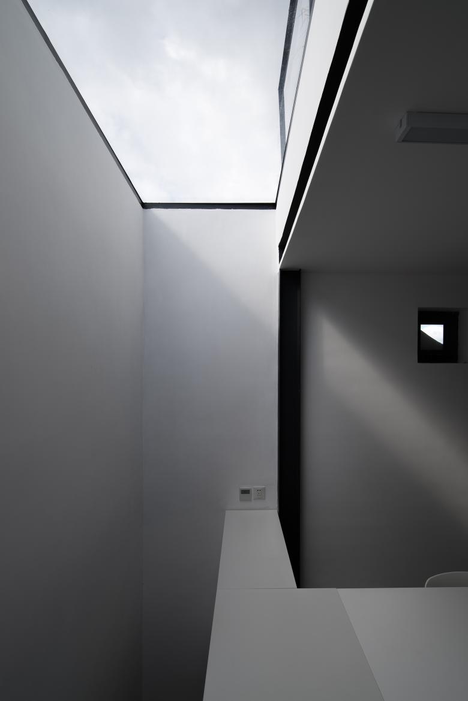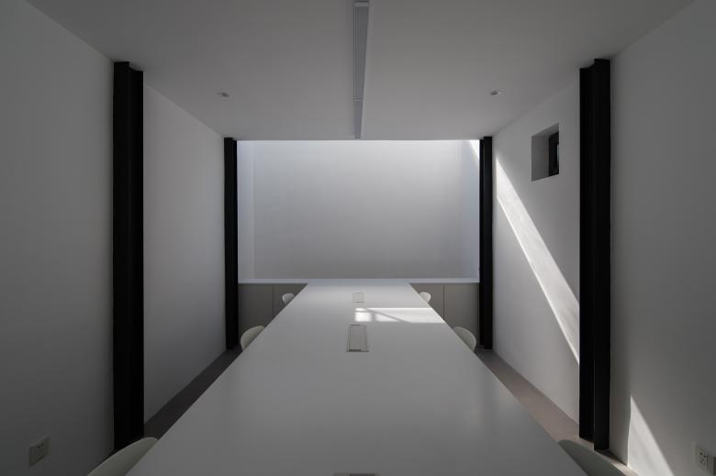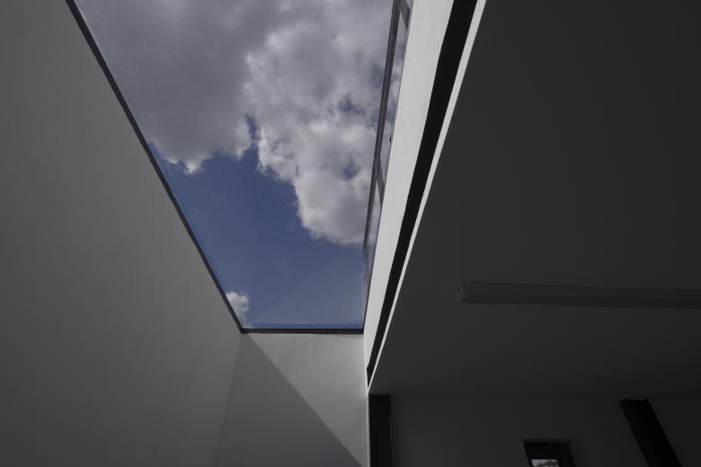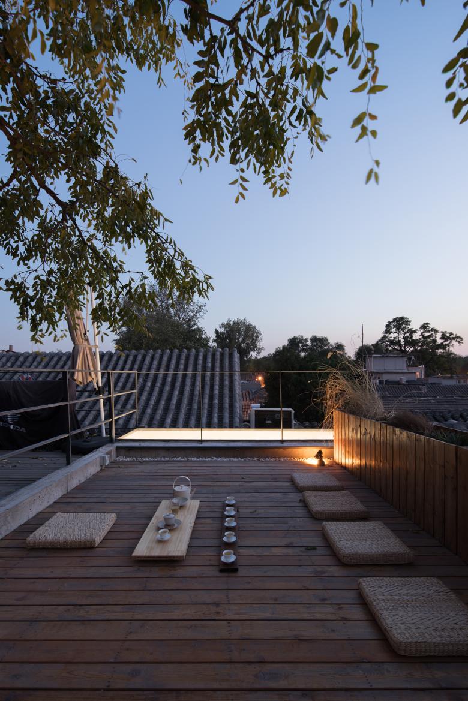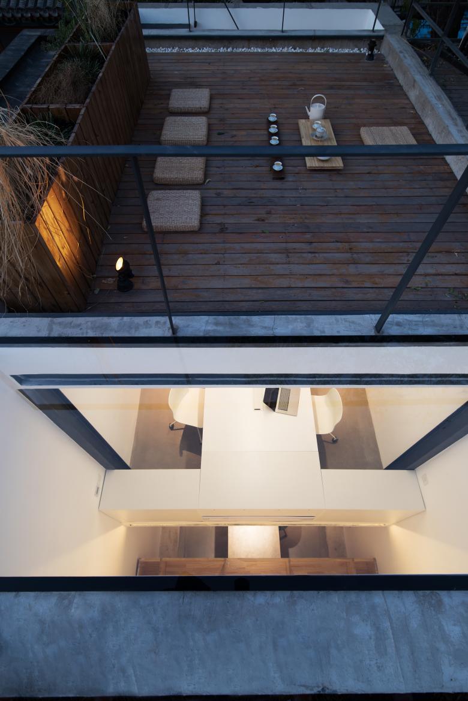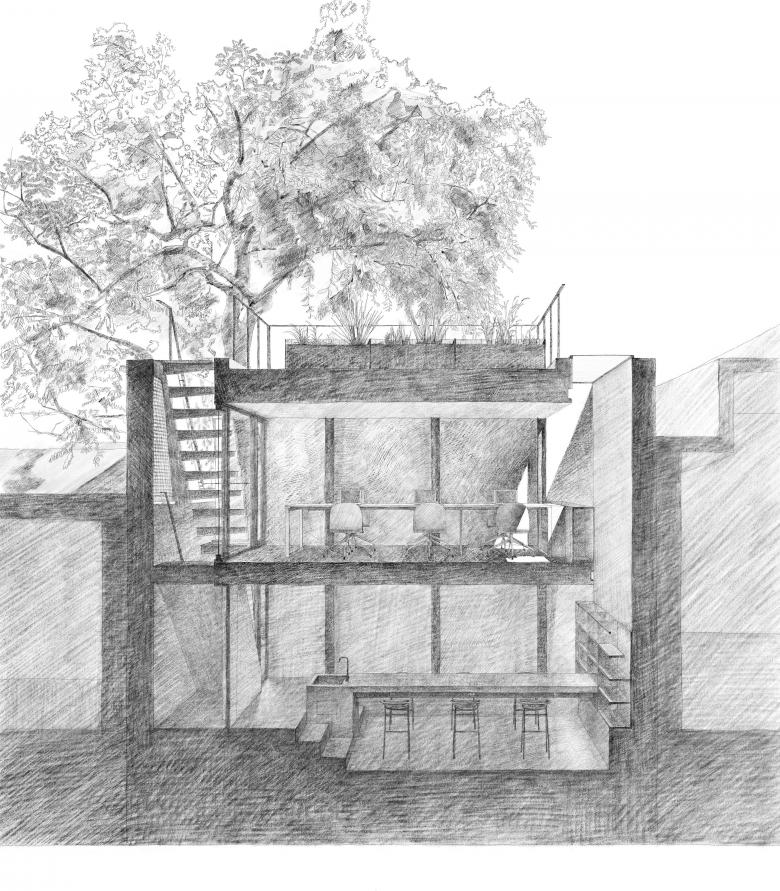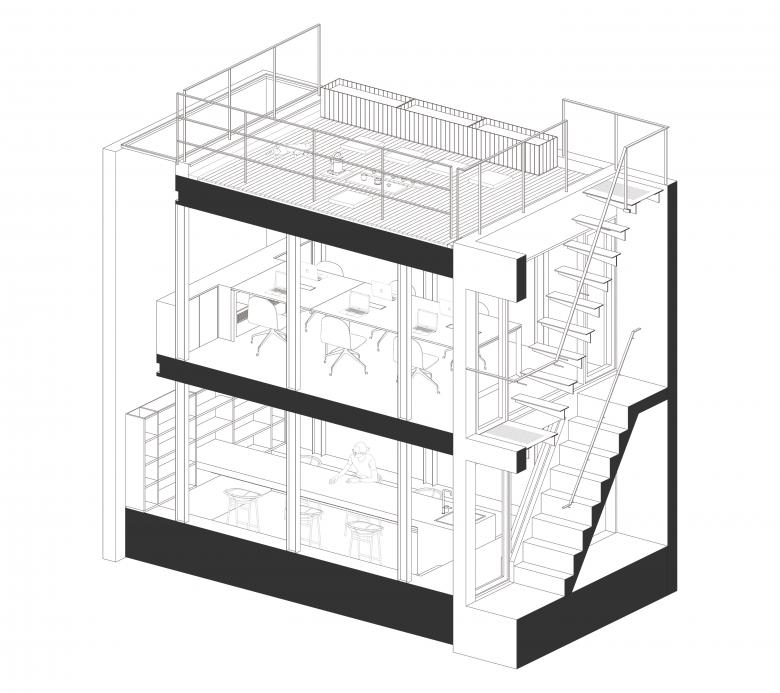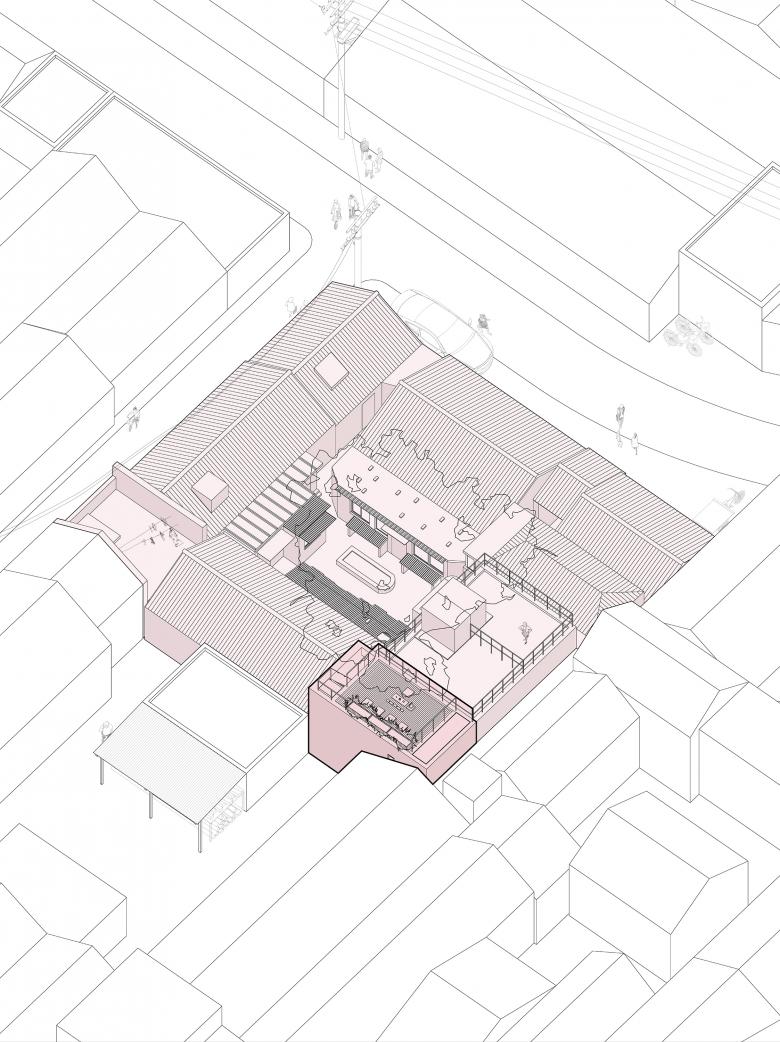Tree Courtyard
beijing, China
The "tree courtyard" project is located in a Siheyuan in Xiaojingchang Hutong, Beijing. In the past few decades of urban developments, people have added toilets, kitchens as a temporary use. Some parts of the buildings have been converted into non-traditional styles. The Siheyuan has gradually evolved into a Dazayuan, a big messy courtyard, that now occupied by 12 households.
Atelier Jian rented one part of them and renewed it into an office, which covers only an area of 26.1 square meters and is adjacent by neighbors surrounds. Lighting and ventilation are the major challenges for the building. By means of view-borrowing, the architecture takes advantage of two huge ancient trees in the courtyard to bring nature scenery into the building and creates an internal space for talks with nature. The architects respect the diversity of the existing houses, even if the Hutong lifestyle of common people. In order to intervene in the partial space, the architects explore the space atmosphere through the philosophy idea of the integration of harmony between man and nature in traditional Siheyuan, and carry on a dialogue with the courtyard and the city.
The architects divide 3.6㎡ out of 26.1㎡ as patio. The patio dramatically transforms the quality of the space and improves the lighting and ventilation of the building. Along with the double-height space and skylight on the south side, ample lighting is brought into the once enclosed space. Within the extremely limited space, constructing a spatial experience with various depths of nature is almost a difficult challenge. By means of view-borrowing, the architecture brings nature scenery into the building and creates a rich physical experience.
The building consists of two floors plus a roof terrace. The ground floor is partially dug down to increase floor height for multifunctional rooms, activities including drinking, chatting, meeting, mobile working, and dining. Quality of the space throughout the day changes as the light fells from the skylight and patio at different times. The second floor is perfect for daily office use with ample lighting. A set of low cabinets is installed on the edge of the double-height space to serve as railings and the outer cover of the central air-conditioning indoor unit. The cabinets attached to the long table form a whole to simplify the object's interior.
The north wall inside is the most expressive section of the building. The shadow from the light shines throughout the jujube leaves is hitting on the white wall surface as if a Chinese landscape painting spreads on the canvas with the summer breeze. As the sunrise and sunset, the wall becomes an ever-changing painting with the time changes of the year and the day. A small window is left on the west wall, facing the elegant curve of the slanted roof of the neighboring building, which not only implies the relationship in between, but also resonates with the oblique angle of the stairs. The small window also cut a passageway for the sunset to shine in, creating a sense of ritual during dusk at the end of a day.
The architects hope to recall the attention of human body in this small space and create a suitable place for human activities as unusual. For it is also the “nature” that they believe in.
- Architects
- Atelier Jian
- Year
- 2019
- Client
- Atelier Jian
- Team
- CHEN Peixin, CHANG Zhe
