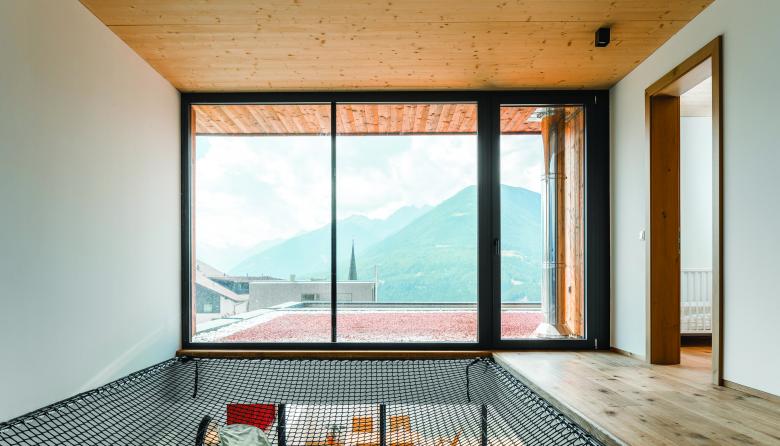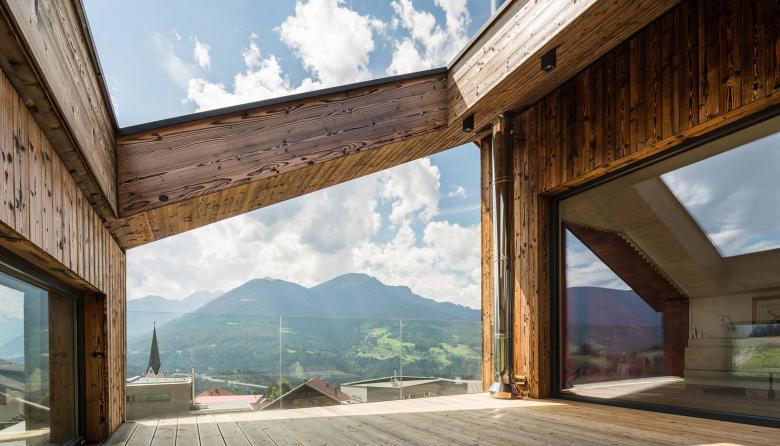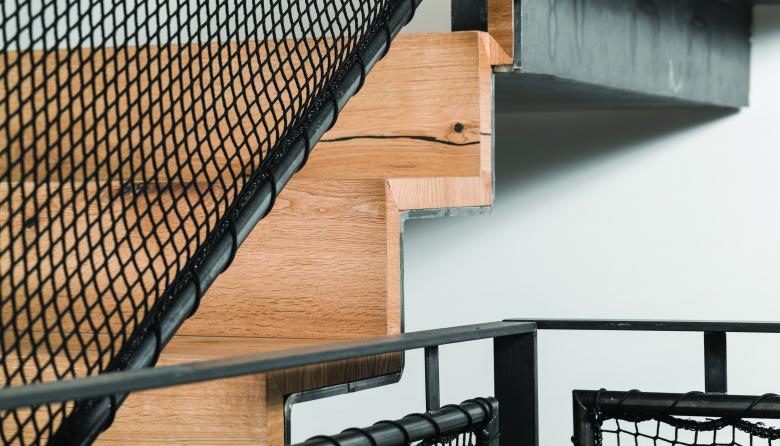The Transparent House
Austria
For this family home in Tyrol, transparency was the guiding theme during the planning process. An open atmosphere enables lively interaction between family members. A clear reference to the surrounding nature was also conceived as highly important. Through transparent structures, the residents come into touch with the environment.











