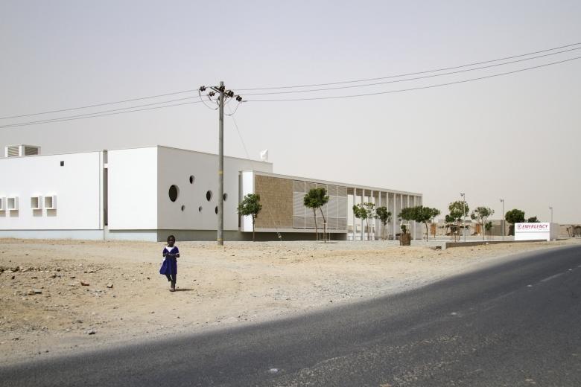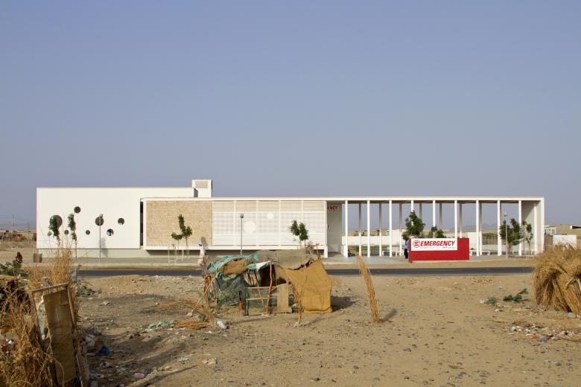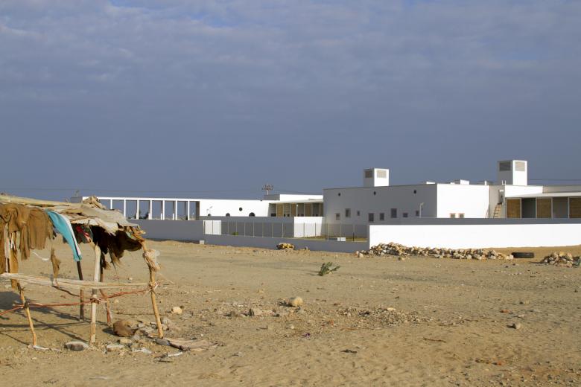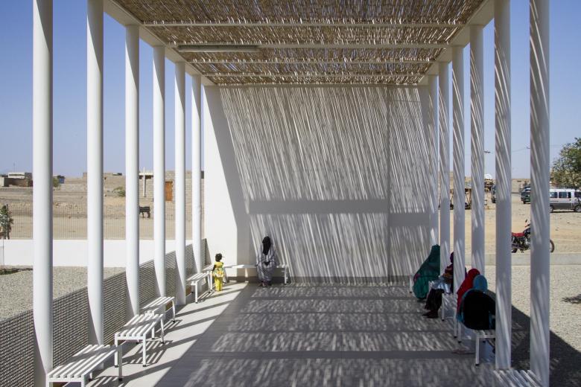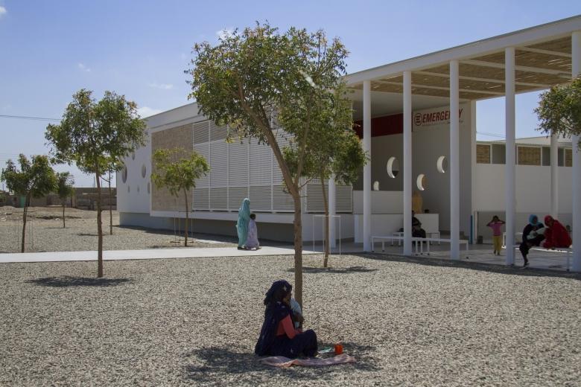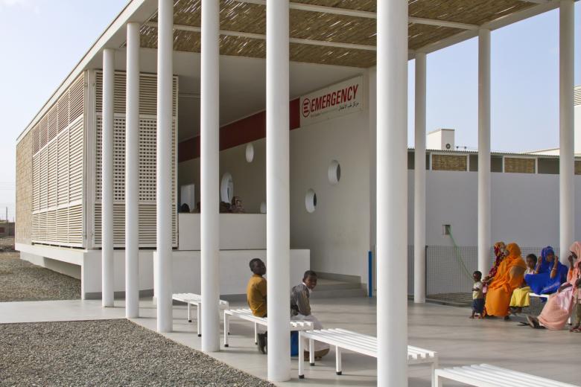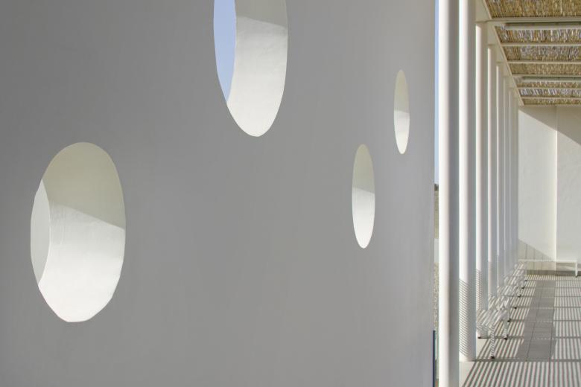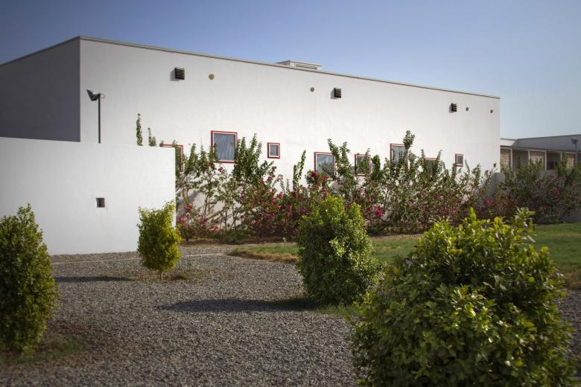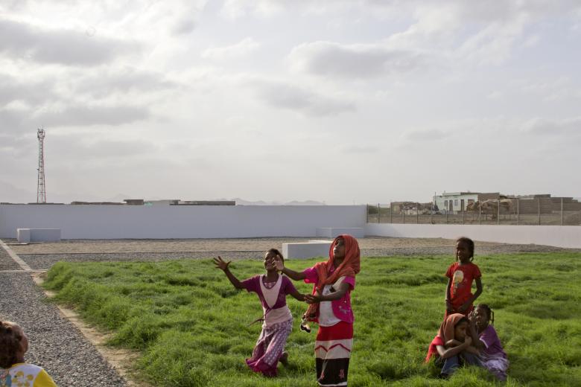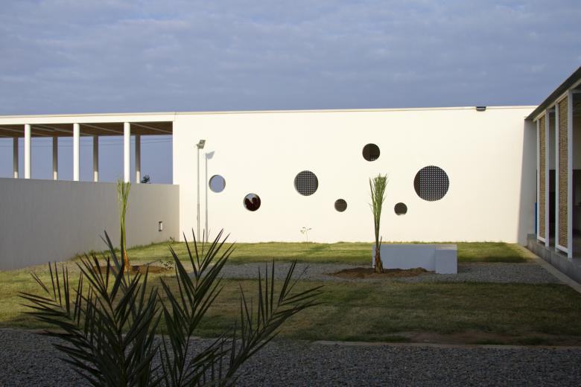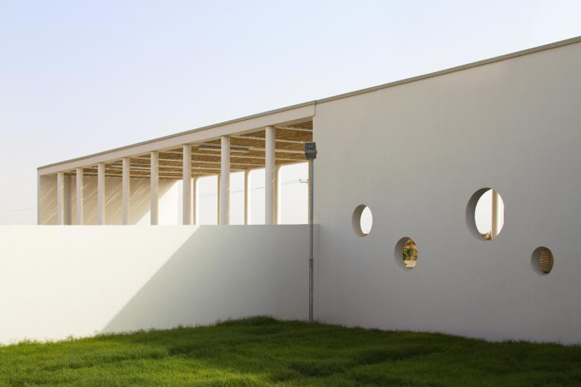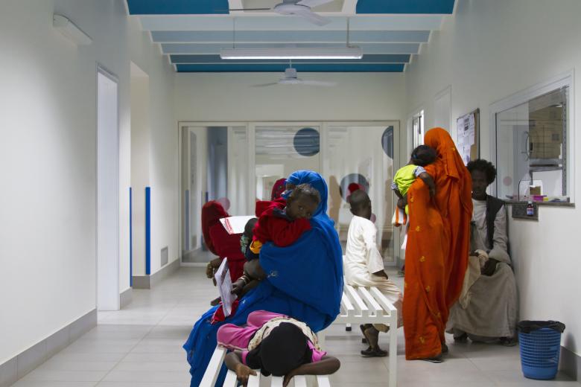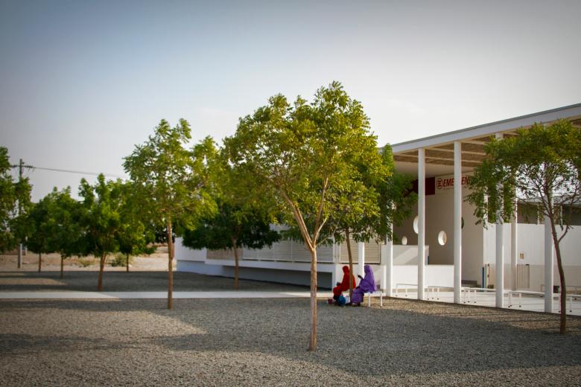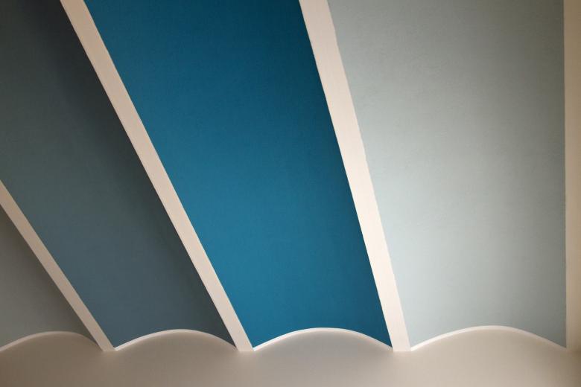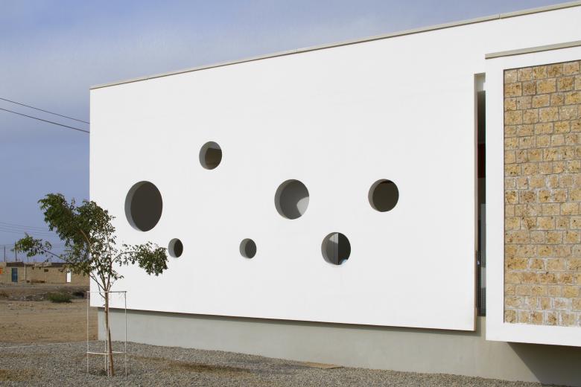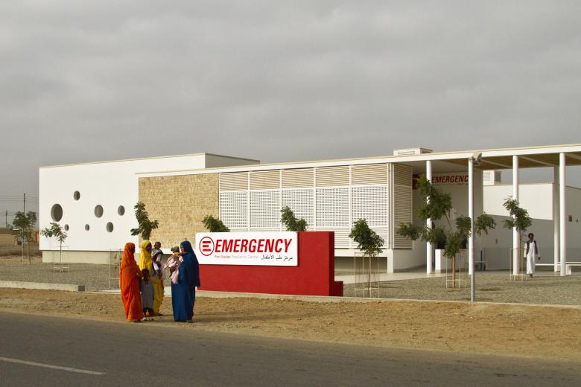The paediatric centre of Emergency NGO in Port Sudan
Port Sudan, Sudan
The project, since its start, had a particular history. It was the result of an art prize, funded by the award of the International MAXXI Competition (Museum of the twenty-first century Rome) 2x1000 in 2010, which selected Massimo Grimaldi’s "Emergency's Paediatric Centre in PORT SUDAN Supported by MAXXI" as one of two winning projects.
Grimaldi’s work, that donated 92% of fees for the construction of the hospital worth € 643,800, is a work of photographic art consisting of pictures, taken in progress, of all construction phases of the new hospital. A report is shown in a video projection on the entrance wall of the MAXXI in Roma.
The new paediatric clinic of EMERGENCY ngo started from the ethical intuition of an artist meeting a useful project.
The clinic is located on the outskirts of Port Sudan, a very important harbor for Sudan since it is the only sea-access in the whole state. In recent years the area had a huge population growth from thirty thousand inhabitants, at the turn of the millennium, to nearly five hundred thousand in 2007. An exponential and dramatic growth caused by the increase of the harbor, the abandonment of the countryside caused by increasing droughts, but also by the huge number of refugees from various conflicts that took place in the region which concentrated a great mass of poor people in the city.
The building is located in the expansion area to the Northwest of the city, in a large desert area between two settlements of huts and houses made with raw earth; a very poor area where all the refugees, scattered in the rest of city, were concentrated.
This clinic is one of the few health outposts capable of providing free health care to children of this large region.
The Centre in Port Sudan is a very simple building that adopted the settling principles of Arab houses while minimising sun-exposed sides and opted for a hollow space conformation in perfect harmony with the traditional building systems.
The single storey building has a total covered area of 780 square meters with 14 inpatient beds, 4 intensive care beds, 3 outpatient clinics, pharmacy and diagnostic services. It is structured on a series of courtyards with very few external openings. A place where the hierarchy between full and empty is overturned in favour of the latter, which becomes the generating element of the whole building. The entrance to the clinic is dominated by a tree in the middle of the waiting area, a fragment of life and continuity with the outdoor garden. The internal hospital spaces feature strong control of direct radiation of the sun through limited exposed openings and through the shielding with natural fibre panels. In this way the spaces are isolated physically and ideally from the outside heat with a succession of cool and protected rooms lit by overhead light sources that serve as vents for latent heat deriving from the common areas, a way to rethink and revive the atmosphere and the types of traditional living.
But the project is also a focal point of a sort of social revitalisation of the area characterised by the "square / garden" on the side entrance of the building which hosts activities for adults, and a public park on the east side that consists in a garden for games and a small sports field. It could be called a "THERAPEUTIC GARDEN", where the green (irrigated by waste water treatment system) represents the true social catalyst of the whole area.
In this physical and human desert our garden is a kind of vision, it has a symbolic value because it is the prelude to the great care provided by the hospital.
Technically we wanted to realize a building entirely made of bricks produced in local klins, using ventilated cavity walls, for the main cover we used brick vaults called jagharsch (from harsch, which in Arabic means arch) protected from direct solar radiation with a secondary metal roof which thermally isolates the jagharsch coverage and creates a ventilated air space between the two structures
In the main facade we wanted to diversify the construction materials by inserting fragments of "traditional" building systems, in particular coral stone. In the area of Port Sudan it's possible to find abandoned coral stone in abundance, deriving from the demolition of old buildings. The whole city was built with this material (no longer available from quarries). The same building technique was used in a historically crucial archaeological site a few kilometres from Port Sudan called Suakin (the coral city). Suakin was Ottoman at the beginning of the 16th century up to the mid-1800s
In this way, the building site becomes a laboratory of restoration and rehabilitation of memory, a will to remember the roots of this place.
Another factor distinguishing the main facade was the use of wooden sunshades inspired by Ottoman buildings: the typical wooden shutters were such that women could observe activity on the streets without being seen. This is a distinctive element that can be found throughout what used to be the Ottoman world from the Balkans to Africa.
It was not easy to propose these wooden sunshades, relaunch them in a place where memory of past knowledge was lost.
Thermically the building was conceived as a passive building.
In Port Sudan for most of the year temperatures often reach and exceed 50°C with humidity between 5 and 10%; these weather conditions, together with the problem of dust generated by the strong desert winds, has required a detailed study of specific cooling technologies, insulation and filtration; technologies to minimise the building’s energy consumption, taking into account the maximum living comfort of the structure.
The use of thick walls with an interposed ventilated air chamber allowed to dissipate the heat accumulated during the day and manage to reduce the flow of heat through the wall during the hottest hours of the day, coming with an optimum lag estimated at around 12-16 hours. The peak heat flux (e.g. at 2 pm) arrives inside in the cooler hours (2:00 to 6:00 am).
But the mere use of massive walls was not sufficient to ensure inside comfort so it was also necessary to ensure the following conditions:
- limit the openings (moreover these had to be properly shielded from the outside);
- adequate ventilation (natural and, if necessary, forced).
Limiting the number and the size of openings has significantly reduced the direct solar intake during the day. In this context the use of solar protective systems on the facades has become an integral part of the building environmental strategy. The use of braided bamboo shields placed to protect the walkways and waiting areas -a technique inspired by traditional fences especially realized in refugee camps- has been important both from a cultural perspective as well as functional point of view.
In this context, the air circulation was performed using a system of natural treatment called badgir (inspired by Iranian traditional systems of natural ventilation) integrated to a system of mechanical cooling obtained with industrial type "water cooler".
The outdoor chimneys at the height of eight metres capture fresh and clean air from the prevailing winds from north to south; the air is then directed in the basement of the building through a labyrinth of walls (already experimented with the Salam Centre in Sudan); the shock caused by the impact against the walls of the labyrinth in addition to the slowdown of the speed of air, allows to deposit great part of sand and dust contained in it. The simple system has proved to be very efficient and cost effective and requires almost no maintenance, except from occasionally cleaning of the basement.
For the treatment of the air we adopted a system of adiabatic absorption with the installation of two very industrial "Water cooler"- with a electric absorption of the entire system of 6KW for cooling and the exchange of air. This system allows us a reduction in electricity consumption for air conditioning estimated at about 70%.
To obtain a minimum value and acceptable cooling power to give to the system, it was necessary to properly size the air flow in the two air treatment units (UTA). The adiabatic systems are necessarily “all outside air” (given the need to ensure a continuous intake of water in air treatment), condition completely favourable in hospital environments.
During various experiments we verify a reduction of about 10 ° even in the harshest conditions. For example, with incoming temperature of 38.7 ° and humidity at 21%, in the hospital we recorded a temperature of 28.4 ° and humidity of 44%, with a feeling of extreme comfort.
In this project we tried to work on efficiency in the distribution of air and fluid dynamics and to test the actual performance of the adiabatic cooling system in the climate of Port Sudan, where the ability of an adiabatic system is highly "limited" by external conditions very close to the saturation curve.
Such system is an innovation for Sudan and for all sub-Saharan climate areas, not only for the technology used but especially for the low making cost and the extreme simplicity.
This set of measures have enabled us to reduce the use of cooling systems for the benefit of the construction costs and future maintenance and management of clinic.
The challenge to bring together health and environment is, in our opinion, one of the challenges for the new millennium, not only for Africa. Allowing a culture of environmental rights to grow could give a future to countries whose development has been often undermined and slowed down by the indiscriminate exploitation of energy and natural resources that generated divisive and destructive civil wars with devastating sanitary aspects that came as a consequence.
- Architects
- Tamassociati
- Year
- 2012
- Client
- EMERGENCY Ngo
- Team
- Preliminary detailed final design: tamassociati (Massimo Lepore Raul Pantaleo Simone Sfriso with Laura Candelpergher and Enrico Vianello)
- Project Coordinator
- Pietro Parrino
- Program Coordinator
- Rossella Miccio, Pietro Parrino
- Mechanical/services engineering
- Marco Paissan, Climosfera
- Structural engineering
- Francesco Steffinlongo, INGECO
- Site engineering
- Roberto Crestan
