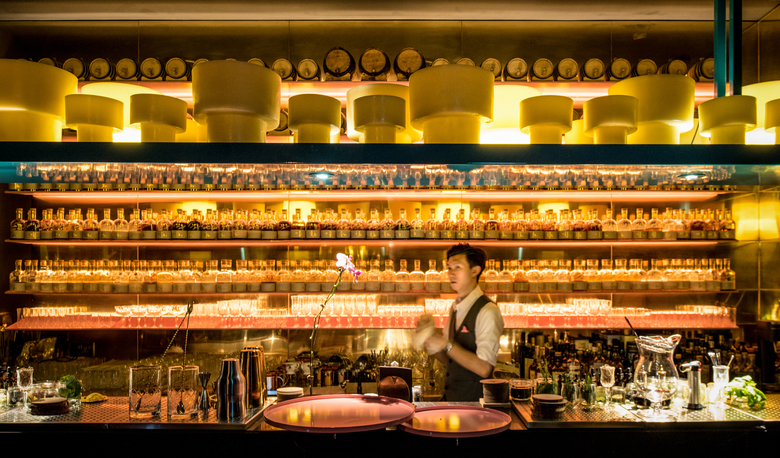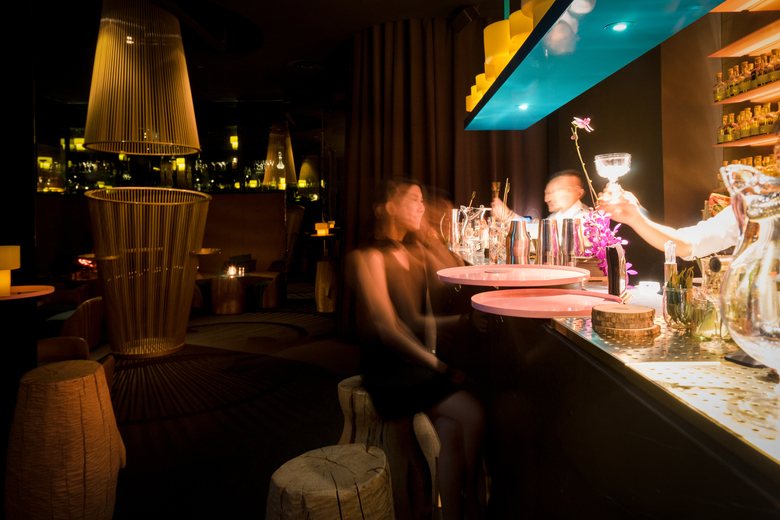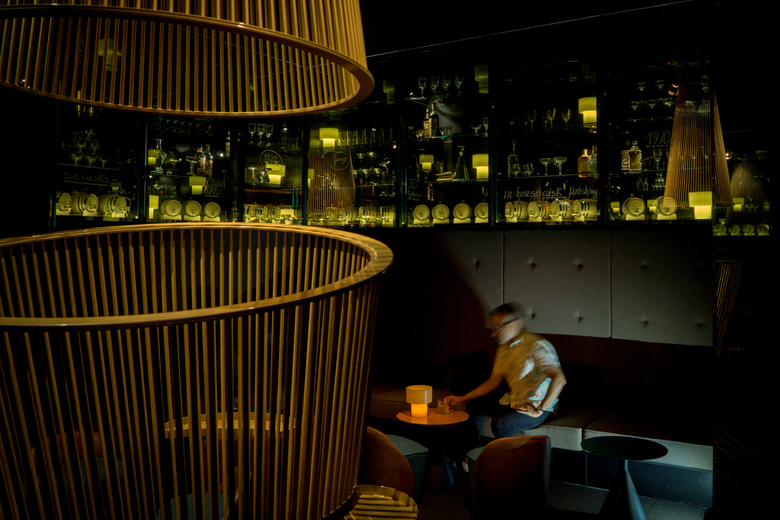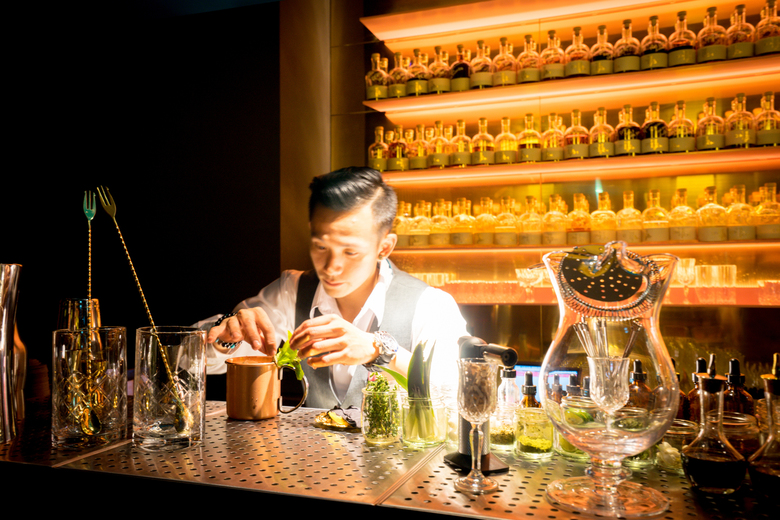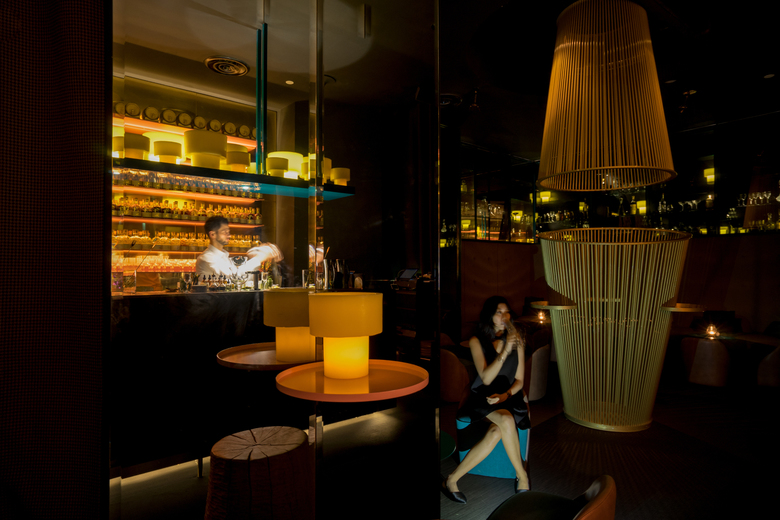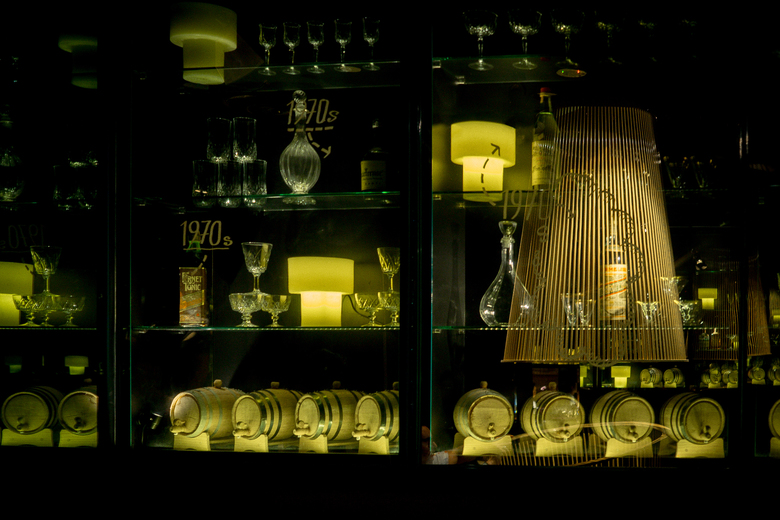The Other Room
Singapore, Singapore
The Other Room is born to become one of the best cocktail lounges of Singapore. Placed under the luxurious Marriot Hotel, it will be unique in its singular approach to the cocktail discipline, serving a great variety of cask-finished spirits. Lagranja Design had the pleasure of designing its interiors, aimed to embody the most classic aesthetic but renovated and twisted.
The squared space, that can be entered both through the Marriot’s lobby or the street, is encircled by curtains that help to preserve the atmosphere untouched. Once inside, the space is, so to speak, divided in two areas. At the main entrance, a black marbled bar containing two cocktail stations stand under a golden and pink brass backlighted wall-shelf. From its top, a great amount of wax-lamps specially made for this project, crown the showcased bottled spirits. The visitor will be able to read a Harry Johnson’s inscription at the bar while seated in one of the three unique trunk handmade stools designed and brought to Singapore from Spanish woods.
Following the purpose of enlarging the limited size perception of the space and creating a magical atmosphere, the rest of the cocktail bar consists of a large perimeter sofa bordered by a two-way mirror glass. It unveils a display of carefully selected vintage glassware that together with a sum of unexpected details, touches of vibrant colors and the described custom-made objects provide wonderment and surprise to the old and traditional cocktail bar appearance.
Last but not least, a large golden cocktail shaker sculpture hanging from the ceiling till reaching the floor has been placed amid the sofas to round up the sophisticated The Other Room concept. It has also become the icon of the space’s graphic identity, also designed by Lagranja.
- Interior Designers
- Lagranja Design
- Year
- 2016
- Client
- The Other Room Pte Ltd
