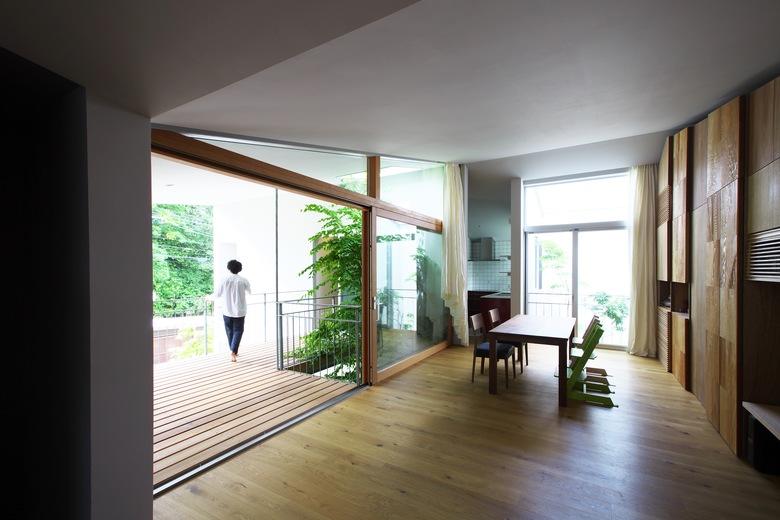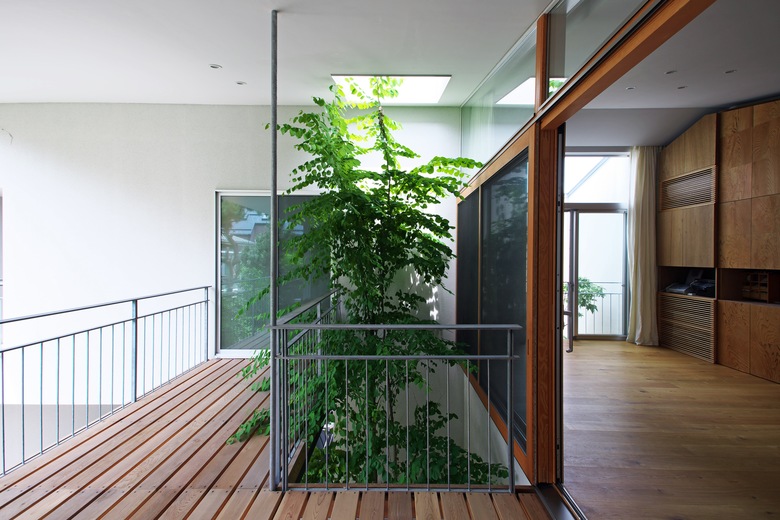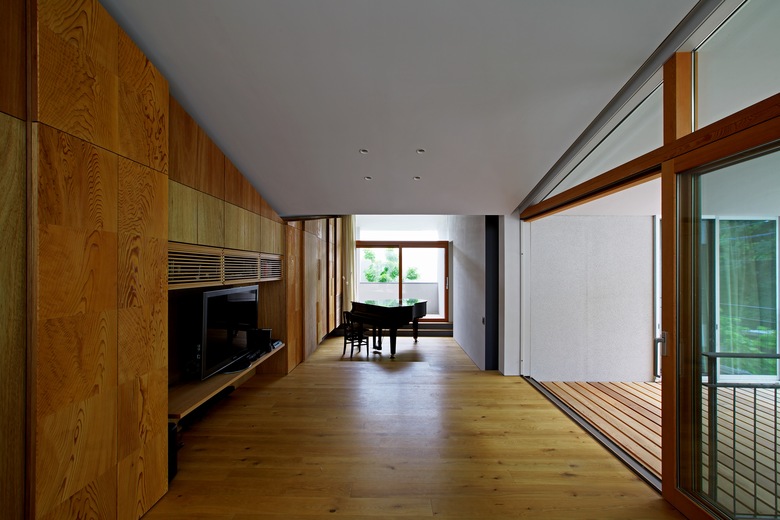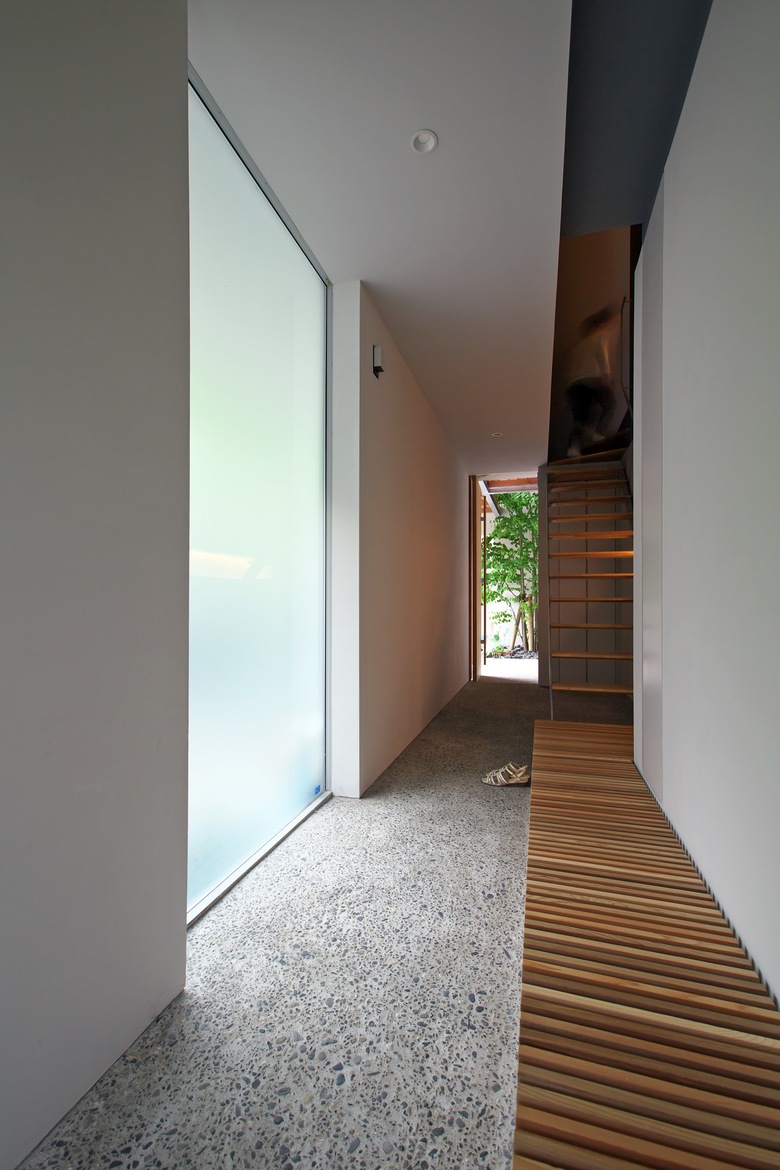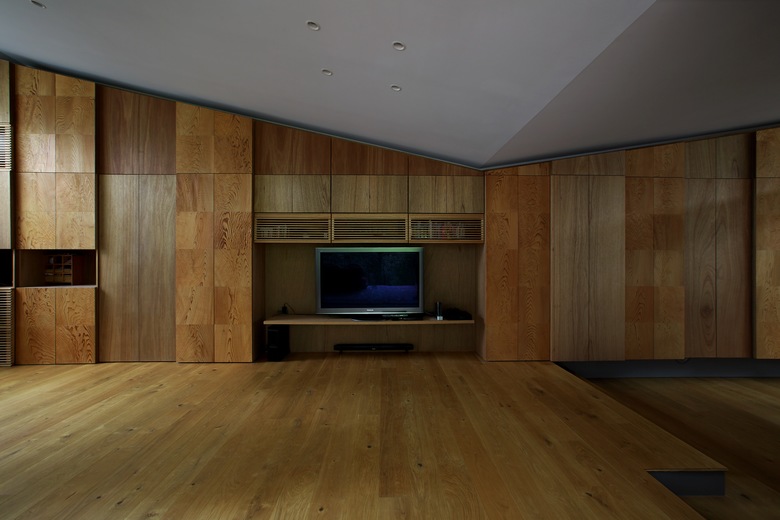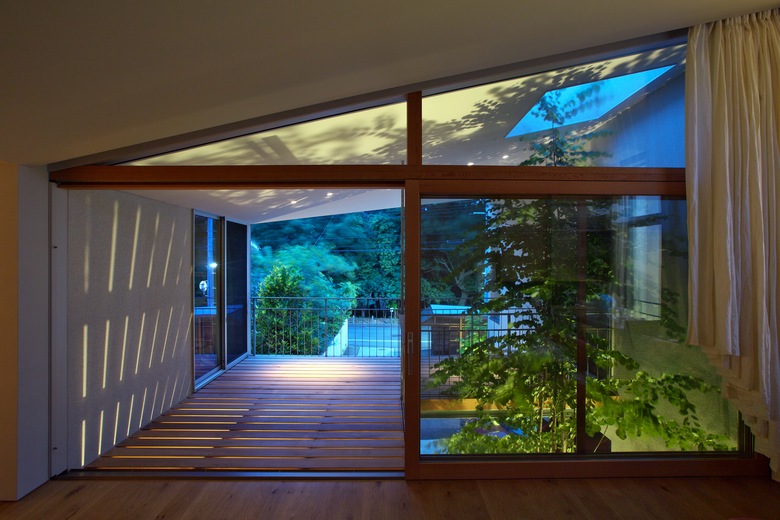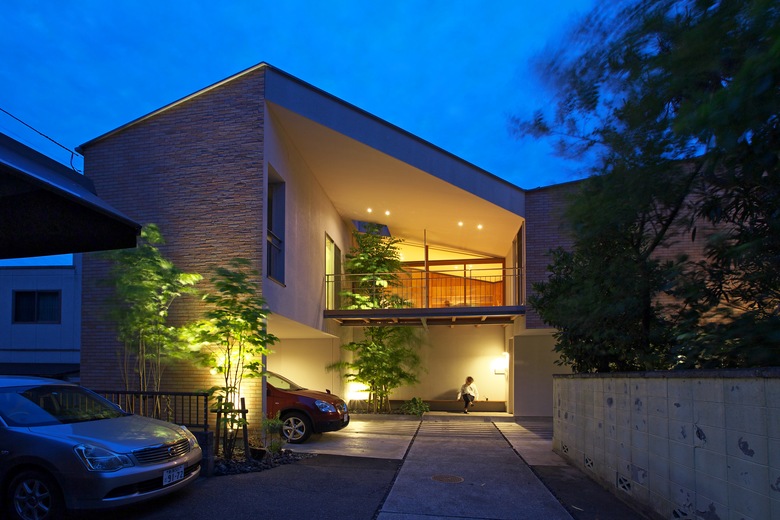Ta House
Niigata, Japan
The site is located in Futaba-cho, Chuo-ku, Niigata City, at the top of Niigata Dune. The area was first developed as an erosion control forest about 170 years ago, and was later urbanized in the 1960s and 1970s with the construction of educational facilities and residences during the recovery from the Great Niigata Fire. In the 1960s and 1970s, the area was urbanized through the construction of educational facilities and residences during the recovery from the Great Niigata Fire. This site is a flagpole lot surrounded by seven houses that were created in the course of this history. The flagpole opens onto a pine forest that has been developed as an erosion control forest through the pole. The area is a special landscape planning area, where rules for greening of houses and hedges have been established, and a lush green environment is preserved where the pine forest and the greening of each house are seen as an integral part of the site.
A house for a couple and their two children was planned on such land.
The design requirements were
To ensure privacy and not to feel confined by the seven houses surrounding the house. To allow wind and sunlight to pass through the house. The house should be bright and open, with a view of the pine forest in front. Acoustics and soundproofing for the piano should be taken into consideration. To create an outdoor space for children to play.
The master bedroom and Japanese-style room are compactly located on the first floor, and all other private rooms are placed on the second floor, thus reducing the area of the building that touches the ground as much as possible and leaving a large margin on the site. By making the second floor larger than the first floor and the roof larger than the second floor, a large roof is placed over the blank space, providing a useful outdoor space that supports children's play and various family activities.
In order to create an open family space on this site, many tall trees were planted outside the LDK on the second floor, and large windows were opened on the east, west, and north sides of the living room facing the trees. The large openings on the east and west sides are surrounded by a wall that wraps around the planted trees, creating a "buffer space," an ambiguous area that feels like an indoor space as well as an outdoor space, to protect the house from snow and rain, summer sunlight and winter northwest winds, and to regulate privacy. This allows for a rich and varied lifestyle in a high-density residential area. The firewalls are fireproof, and wooden sashes are used for large openings in the semi-fireproof zone of the site. The large opening on the north side of the house has a large roof facing a pine forest and a thin sunken floor, and a large katsura tree is planted near the window, penetrating through the roof and floor. By incorporating these trees as an integral part of the landscape, a breezy and open living space is made possible, surrounded by lush greenery.
No opening is provided on the south side of the LDK, and a thick wall is made by reusing the ceiling material that had been carefully preserved in the client's birthplace. This was planned to soundproof the piano against the four houses standing in close proximity on the south side of the site. The storage walls, which vary in thickness and type of material, go beyond soundproofing to create an acoustic wall that produces a rich tone.
On this site surrounded by seven houses, we tried to create a sense of separation from the neighborhood in terms of privacy, fire prevention, and soundproofing, and a sense of openness in terms of enclosing the pine forest and sky in the distance. In other words, it is an "inversion of distance," a "separation of the near and a grasping of the far.
I believe that this reversal of distance is also the reason why the relationship with the street feels closer and more open now than it did before the building was constructed on this land.
- Architects
- Takeru Shoji Architects
- Year
- 2016
Related Projects
Magazine
-
-
Building of the Week
A Loop for the Arts: The Xiao Feng Art Museum in Hangzhou
Eduard Kögel, ZAO / Zhang Ke Architecture Office | 15.12.2025 -


