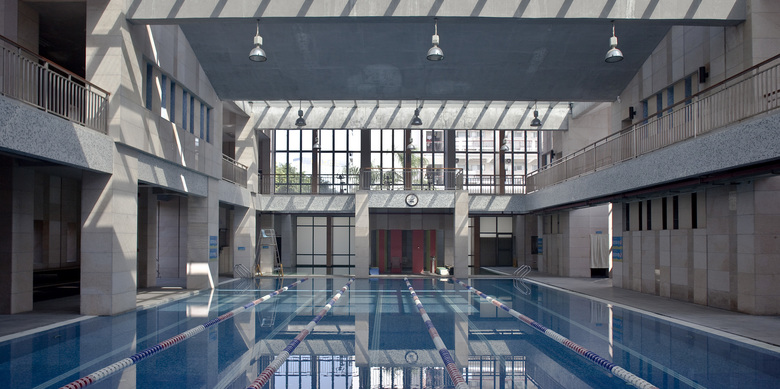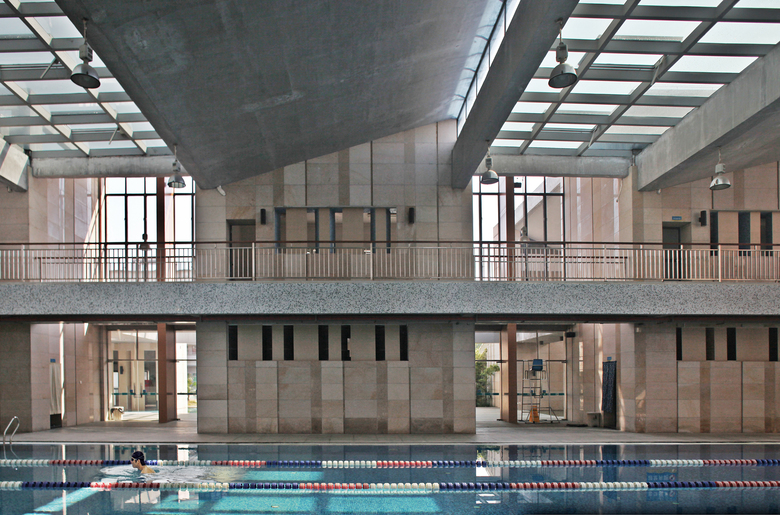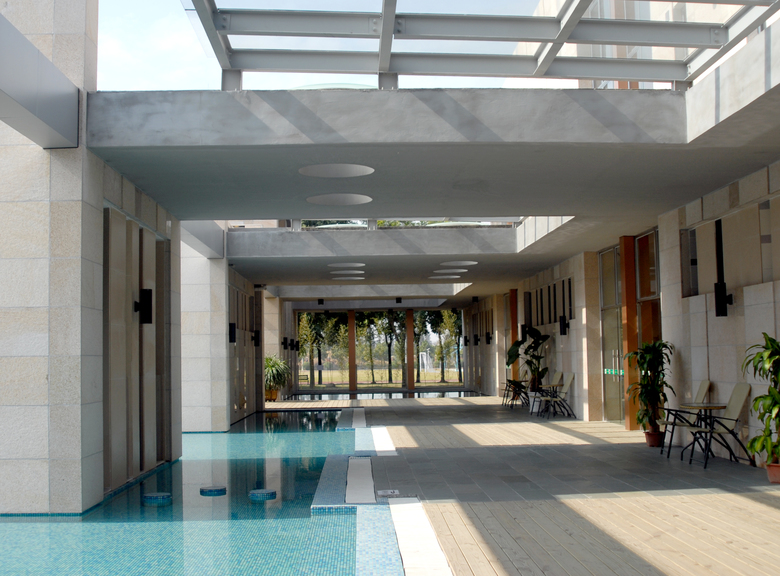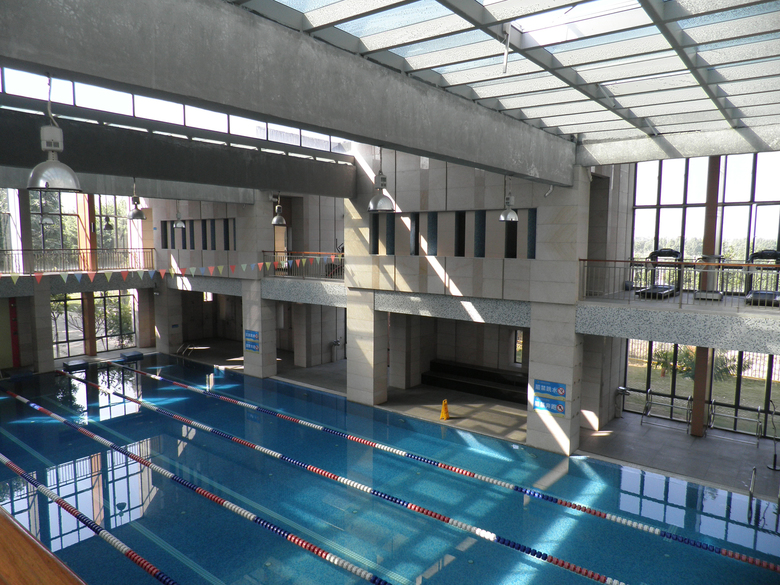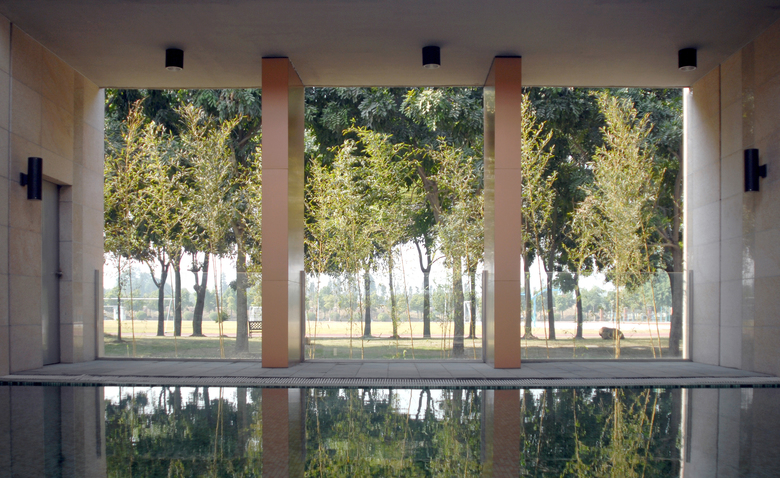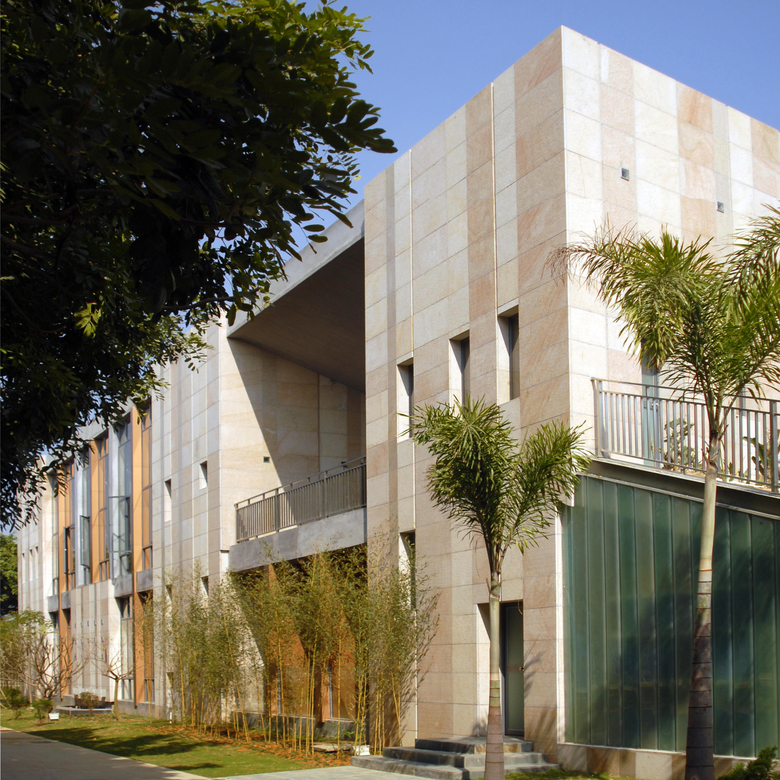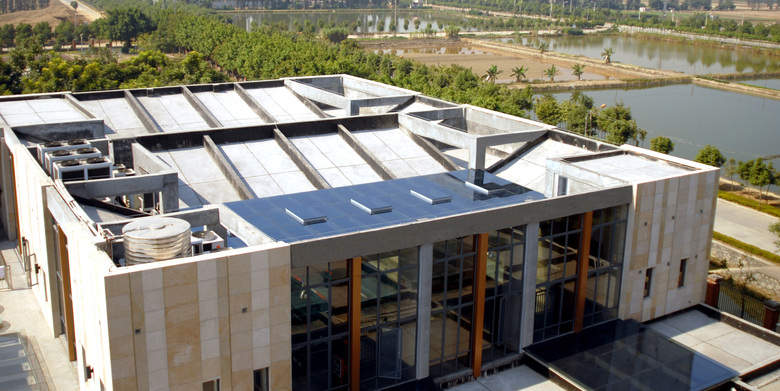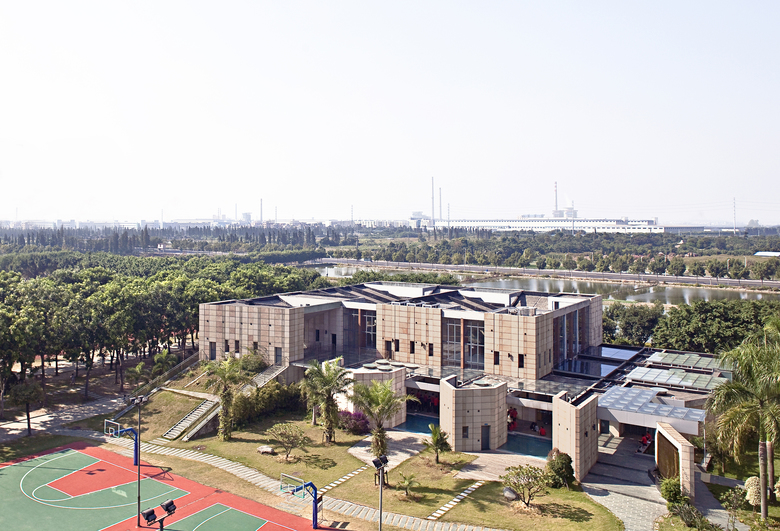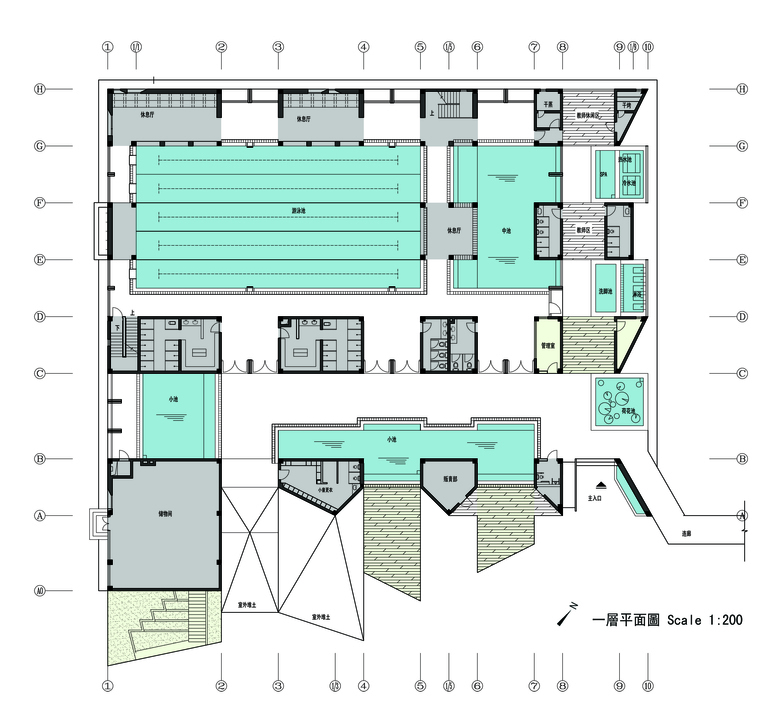Swimming Hall of Dongguan Taiwanese Businessmen’s School
Dongguan, China
The design challenges the conventional design for sport facilities-usually of long-span and large volume, competition oriented, and intend to create a sequential water courtyard with hierarchy of spaces. It re-programs the facilities into different size of pools: L, M, and S.
The building also intends to be facilities that would be able to “breath”- be able to open itself up completely during the summer and close off during the winter. By breaking the boundary of indoor and outdoor, creating intermediate spaces of veranda, it increases the volume of building for the summer and reduces its volume that needed heating system during the winter.
- Architects
- Wang Weijen Architecture
- Year
- 2009
- Client
- 东莞台商学校
- Architecture Design Partner
- Southern China Design Institute of Architecture
Related Projects
Magazine
-
-
Building of the Week
A Loop for the Arts: The Xiao Feng Art Museum in Hangzhou
Eduard Kögel, ZAO / Zhang Ke Architecture Office | 15.12.2025 -
