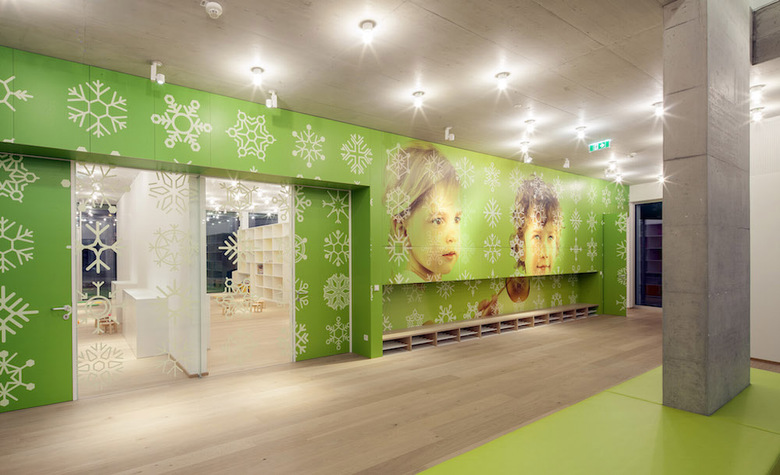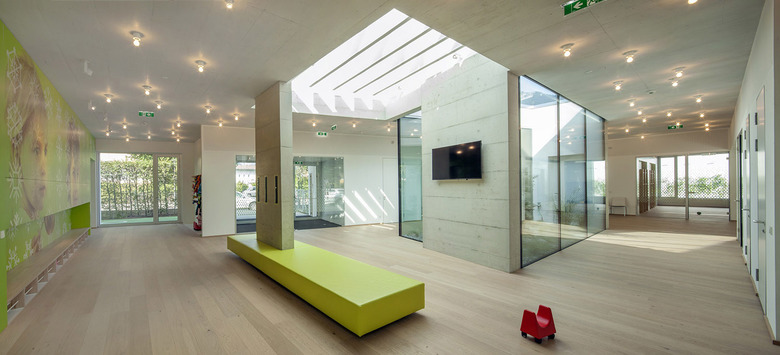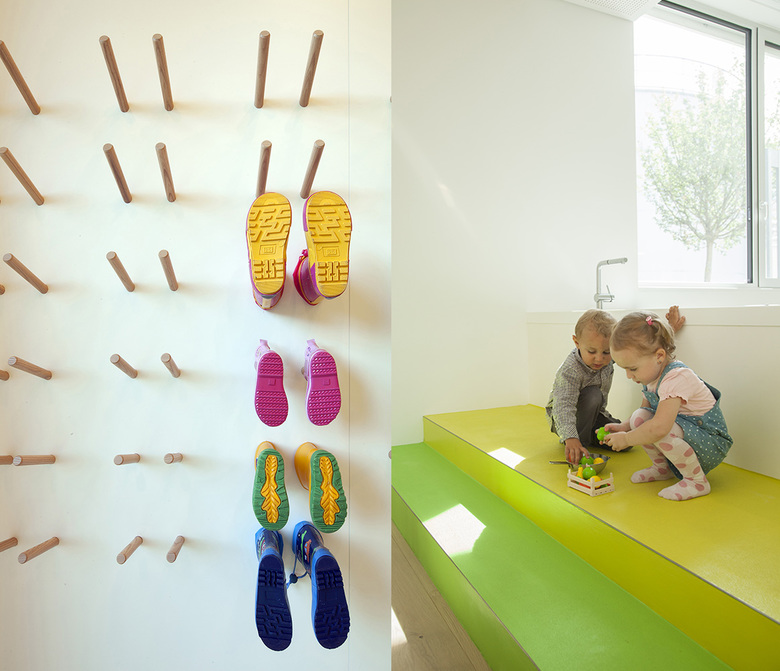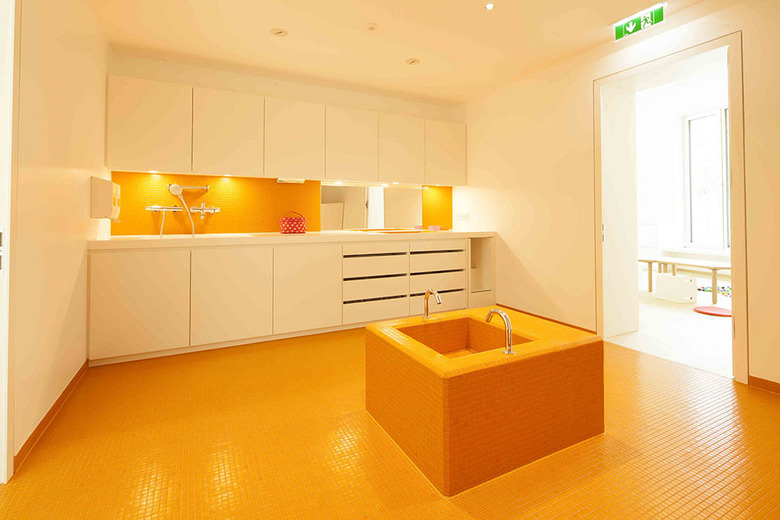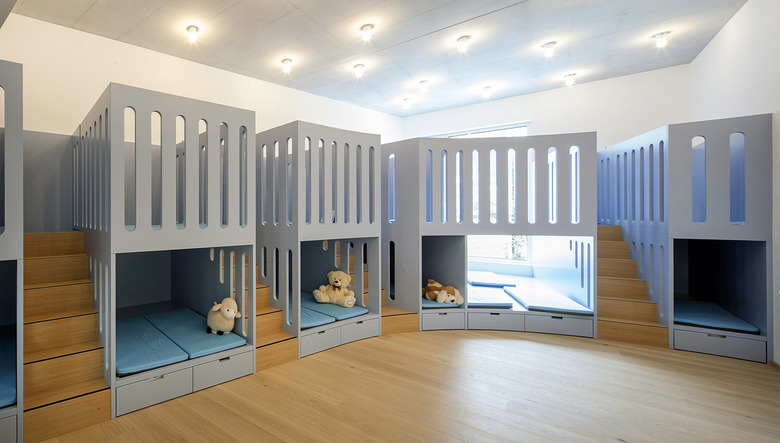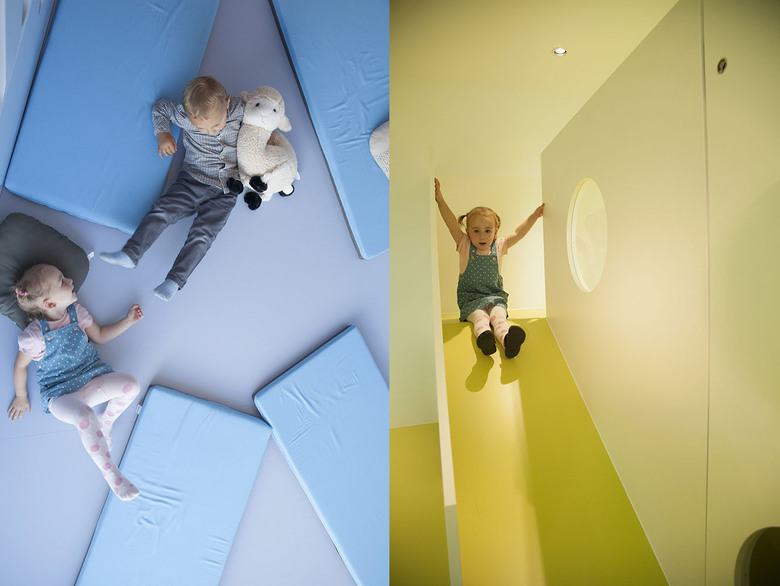Swarovski Nursery „Kristallmäuse“
Wattens, Austria
Swarovski’s first company daycare center for children has been completed in cooperation with reginadahmeningenhoven. The building is located in Wattens, Austria, the main location of the traditional company and joins it’s premises in direct extension of the already existing Veil designed in 2008. The 600 square meter nursery creates a gentle and soulful interior world and the exterior reveals a fluid landscape with playful areas for children. Different flooring surfaces produce a camouflage of green and green, which forms a homogeneous and harmonious world of experience with hills and various seating or playing options. The interior is characterized by clear and pure structures and bears besides three group rooms a spacious foyer with a leafy atrium, a sleeping room, an exercise room, a kitchen with dining area, an office and a meeting room. The nursery provides child care services for up to 40 children from six months to three years. The crystal as the epitome of the company Swarovski is the architectural theme: thus the wardrobe pictures different snow crystals and refers to the miracle of nature that no two snowflakes are alike: every single one has its own individual form. Just as every child, every human is unique. As colours exert a large effect on mood and well-being, colour choice in the nursery is of particular importance. Each colour implies a special energy: green has a harmonizing effect, yellow activates and cheers, orange is revitalizing and stimulating. White, the colour of snow neutralizes and thereby emphasizes the other colours even more. The architects designed delicate and unobtrusive furnishing and playground areas for this daycare center. The friendly and quiet design aesthetics leave enough space for the children’s own imagination.
- Interior Designers
- reginadahmeningenhoven
- Year
- 2015
Related Projects
Magazine
-
-
Building of the Week
A Loop for the Arts: The Xiao Feng Art Museum in Hangzhou
Eduard Kögel, ZAO / Zhang Ke Architecture Office | 15.12.2025 -
