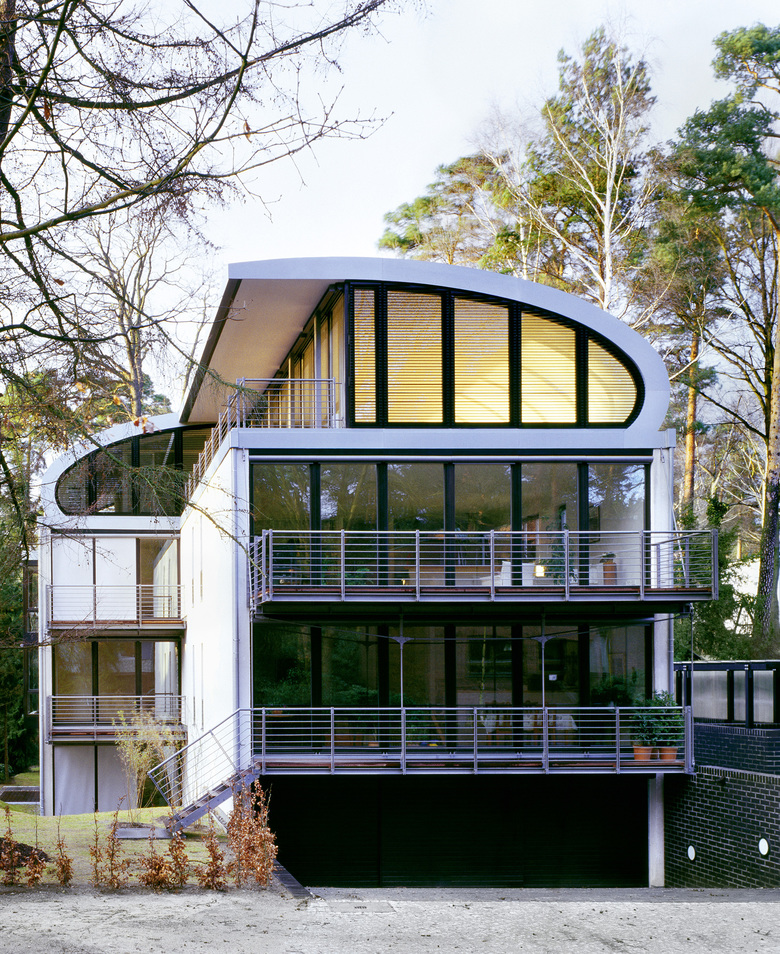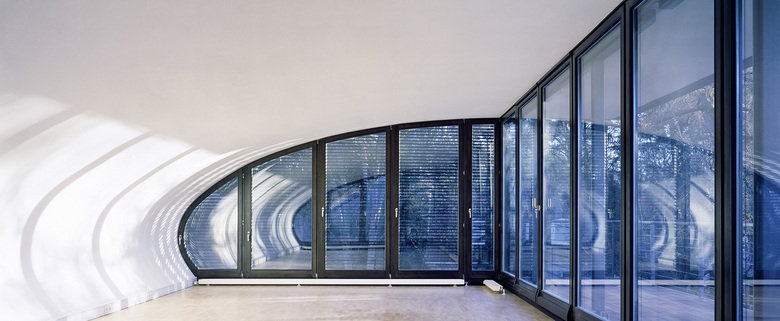Stadtvilla am Priesterberg
Berlin-Frohnau, Germany
This project represents a so-called "Urban Villa", a very popular building type in Berlin during the 1990’s, otherwise often realized in a half-harted "retro-style". Comprising 5 freehold apartments, this building in a densely wooded location was conceived with a consistent modern design approach and an emblematic contemporary architecture. The evocative roof shape is formed from monocoque-shell elements and creates maximum living room volumes within the space allowed by planning regulations. The built volume is staggered in depth and fits in with the surrounding single family houses. Each of the five apartments has windows on all sides. Floor plans can be flexibly altered for the long term through the use of design features such as wide-span ceilings and non-load-bearing inner walls.
- Architects
- CollignonArchitektur
- Year
- 1998
- Client
- Habiton Wohnbauten GmbH
- Area
- 720 sqm









