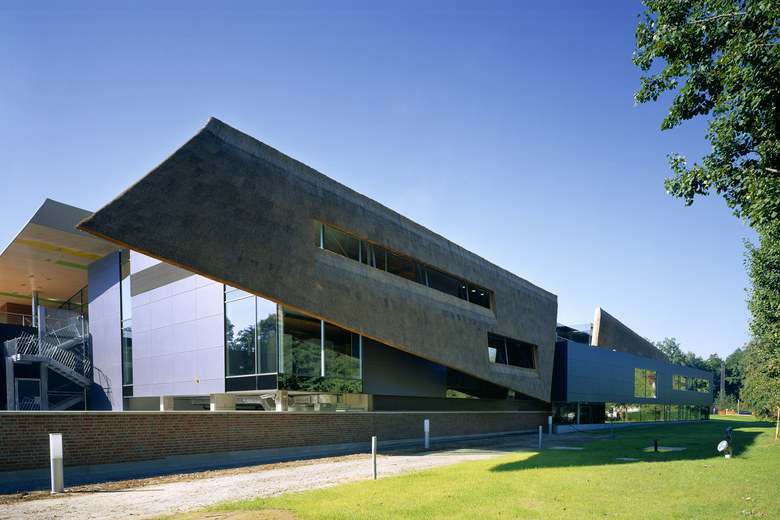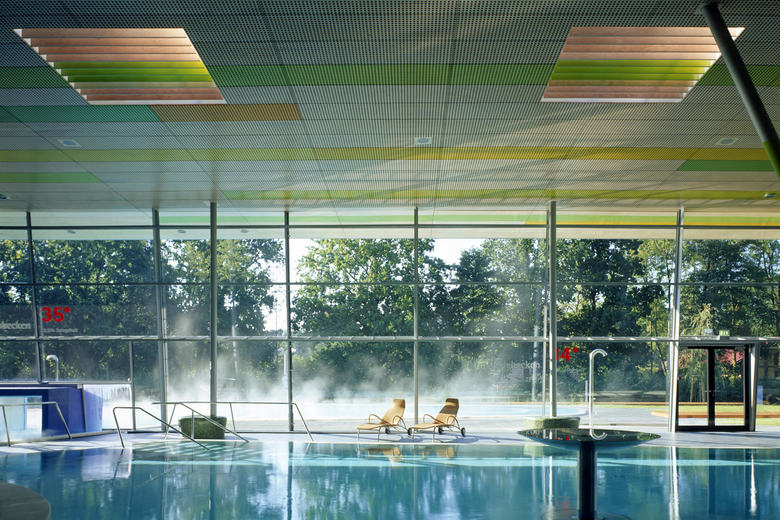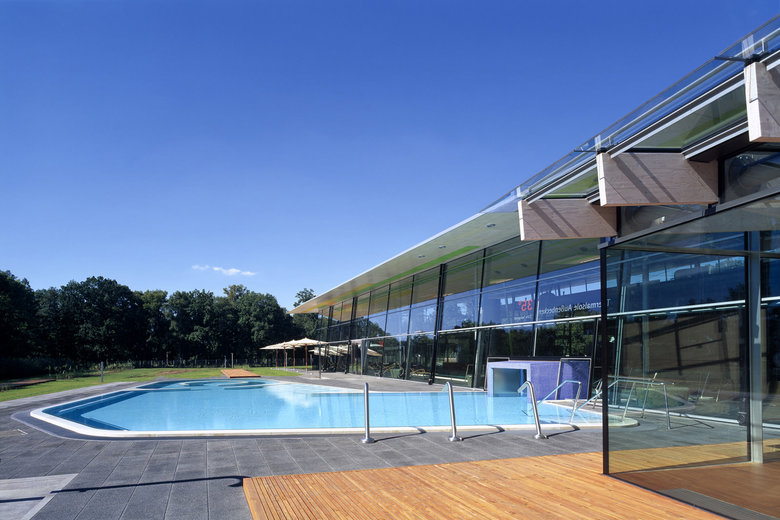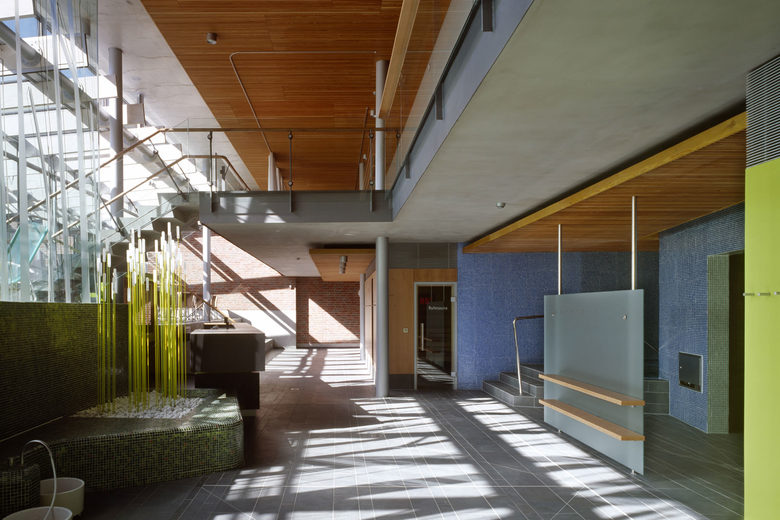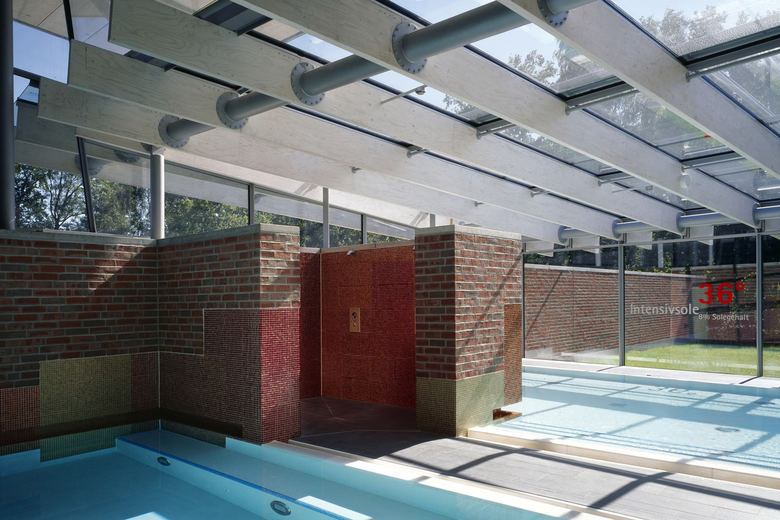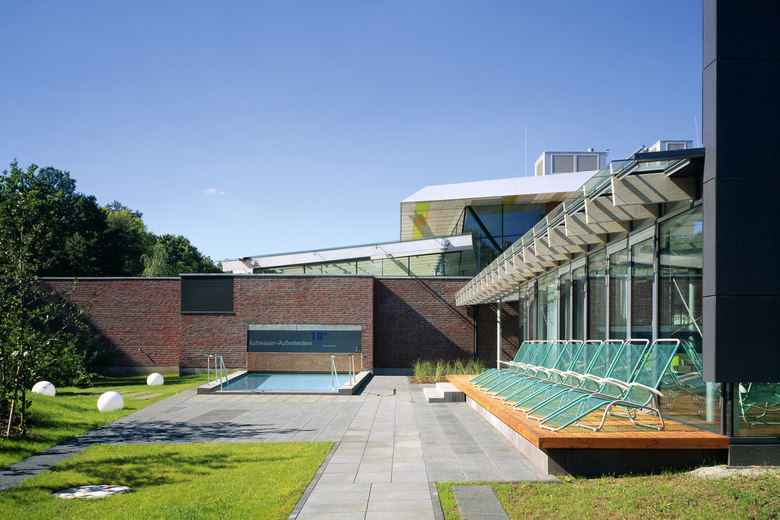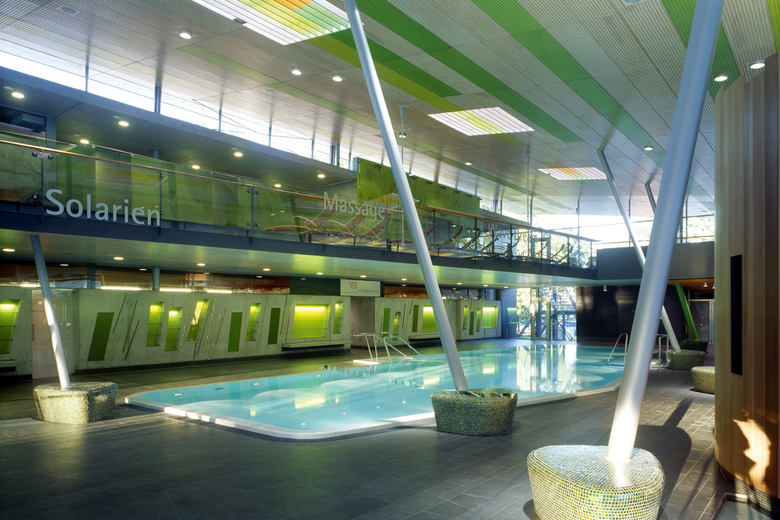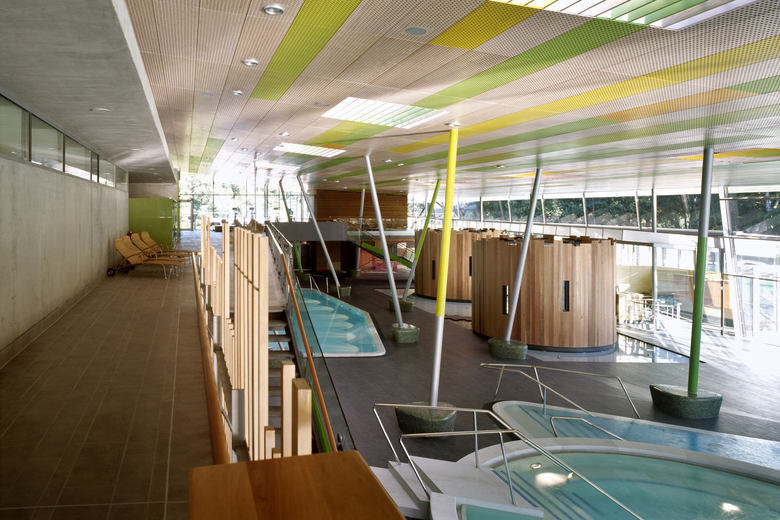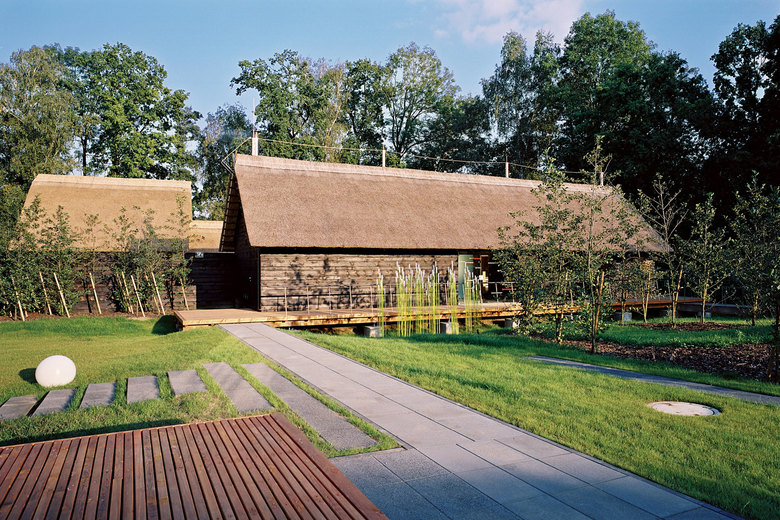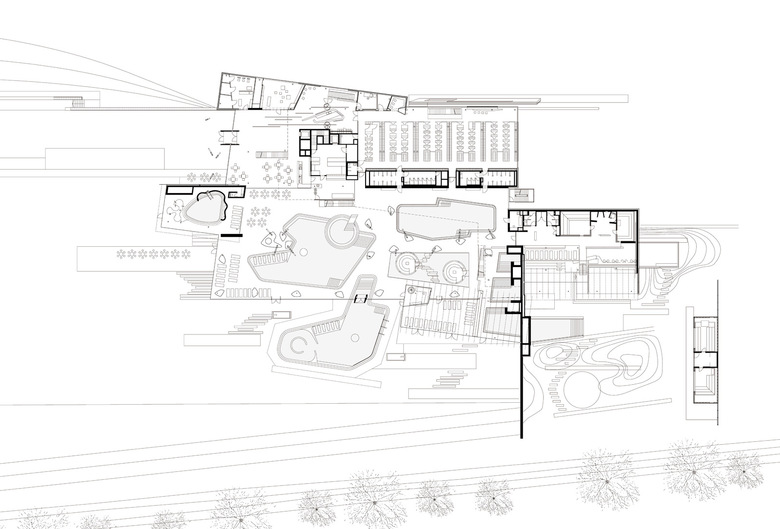Spreewald Thermal Baths
Burg (Spreewald), Germany
New construction of a thermal baths with sauna and wellness area.
The defining element of the cultural landscape Spreewald is a broadly ramified network of canals – referred to locally as ‘Fliesse’ – with a dense growth of trees on both banks. The property for the Spreewald Thermal Baths outside Burg is also delimited by such “green walls”. The bathing, sauna and wellness landscape takes up striking elements from the cultural landscape. The building’s look alludes specifically to the town of Burg in the Spreewald, giving it its unmistakable character. Clear forms and choice materials determine the composition of the structure of the space. Alternating materials and colors establish accents in the interior and give the bath a warm atmosphere that is further reinforced by the use of wood for the construction and paneling. The connection to the site is also the result of the meticulous choice of materials. For example, the use of typical local materials such as reed, wood and bricks underlines the architectural link to the Spreewald region.
Client
Spreewald Therme GmbH
Architects
Lale Gündog, Rike Hannes, Volker Zepter
Construction period
03/2004 until 09/2005
Construction costs
approx. 10.5 million euros
Gross floor area
approx. 7935 m²
Gross cubic volume
approx. 34000 m³
Service phases
1 to 8
Award
IOC/IAKS AWARD 2007

