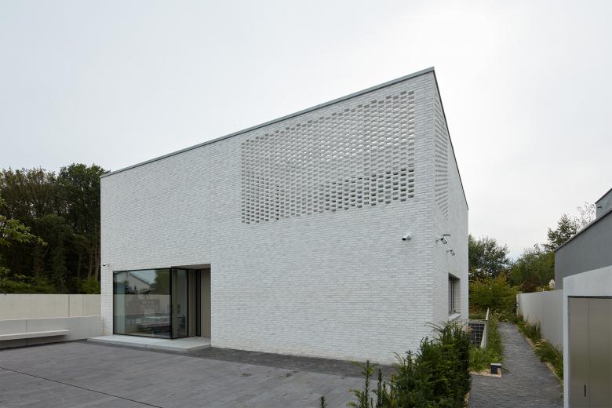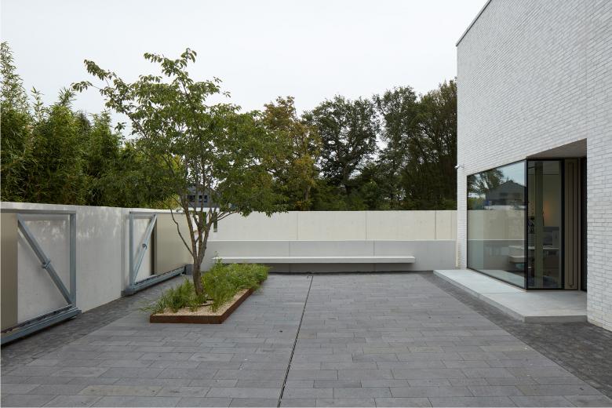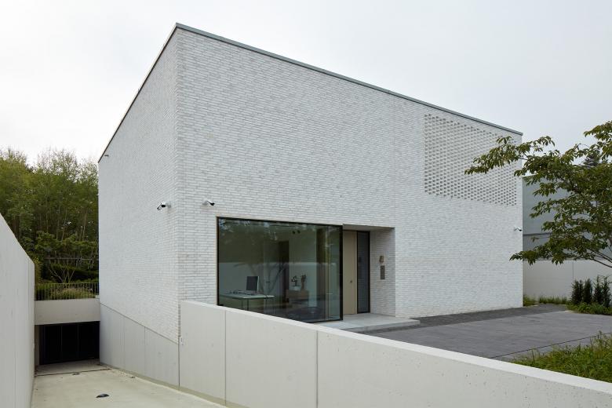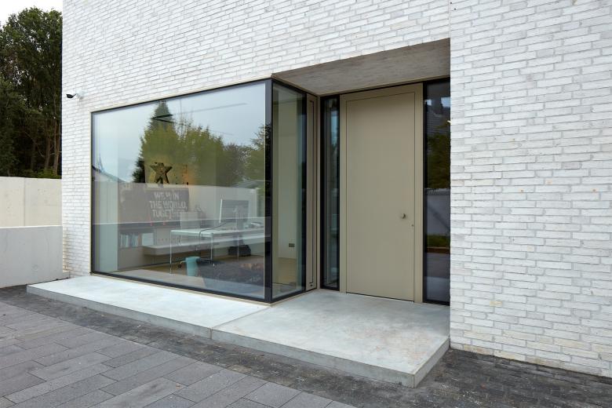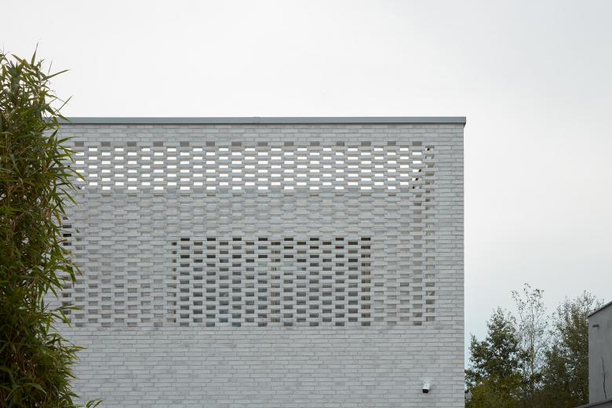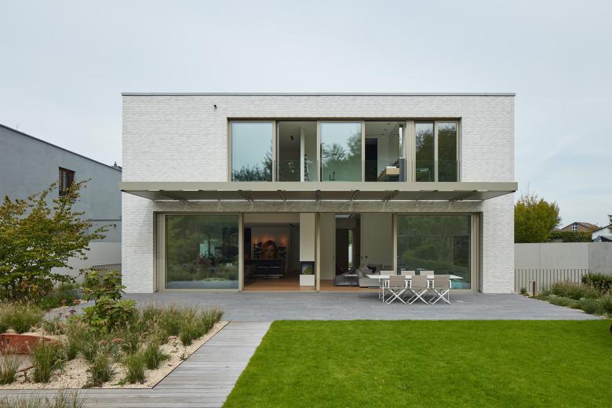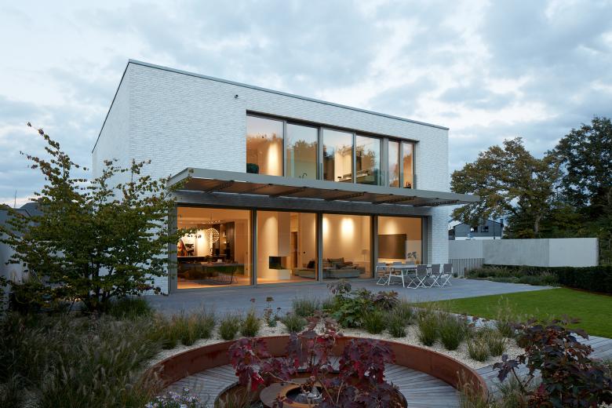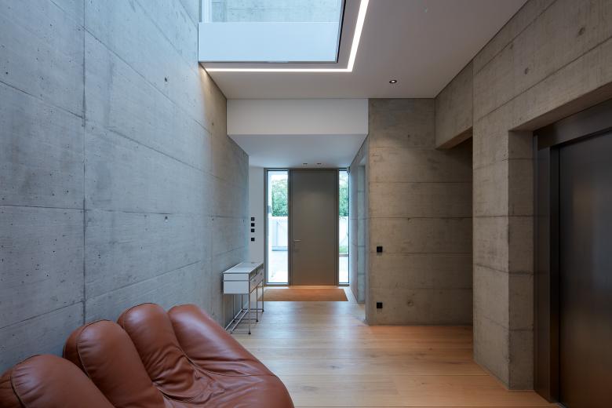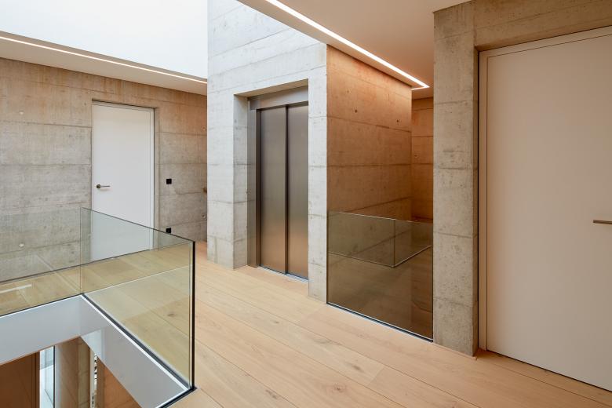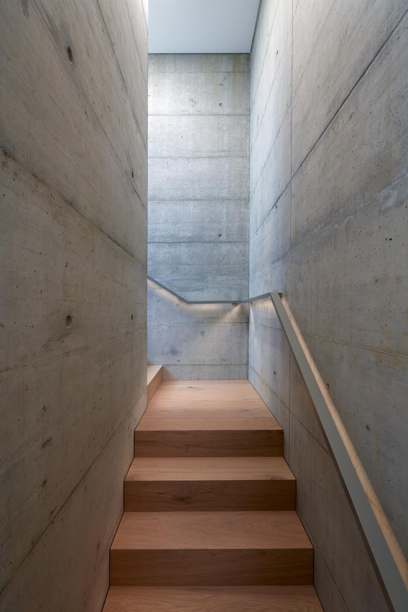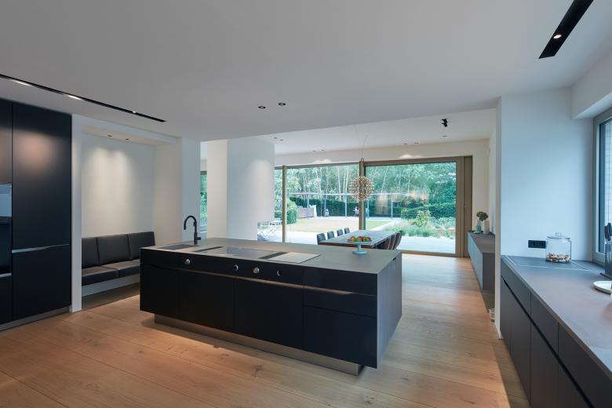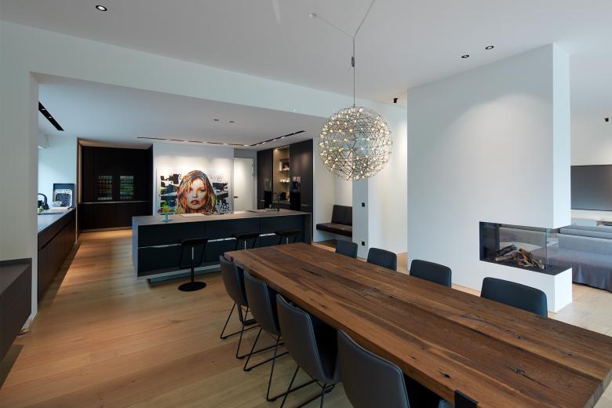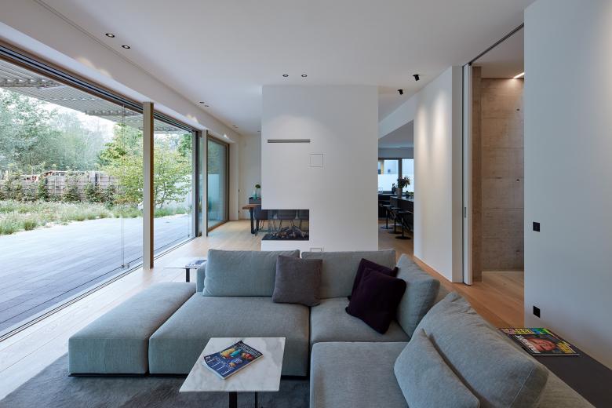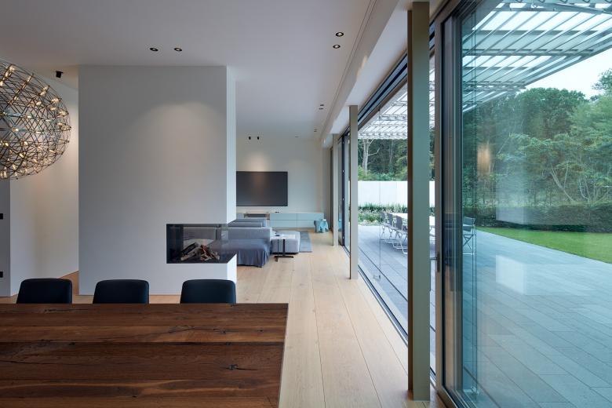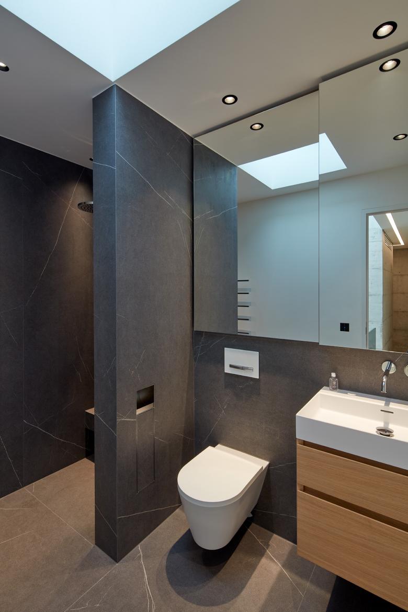Single-Family House in Langenfeld
Langenfeld, Germany
A single-family house for a family of three with a dog was to be built in a purely single-family house district. The square structure, due to a development plan, is very closed on both sides and towards the street and opens up to the garden. Inside, all rooms are connected, lighted and ventilated by a spacious staircase and a roof terrace.
- Architects
- Georg Döring
- Year
- 2022

