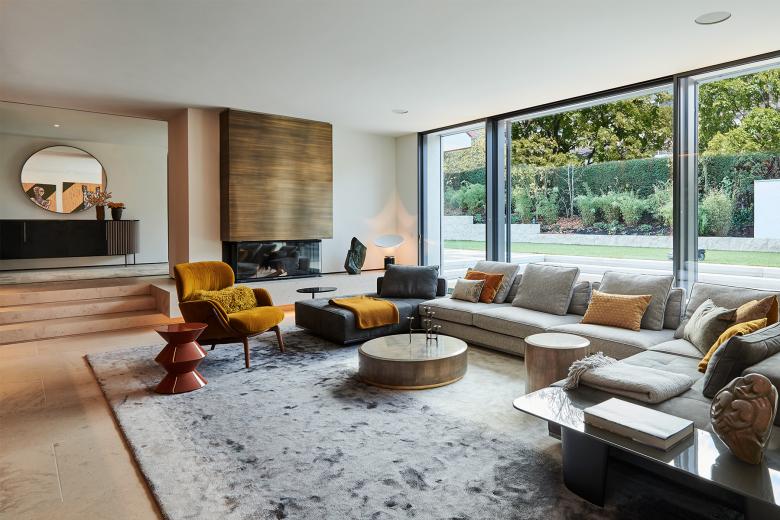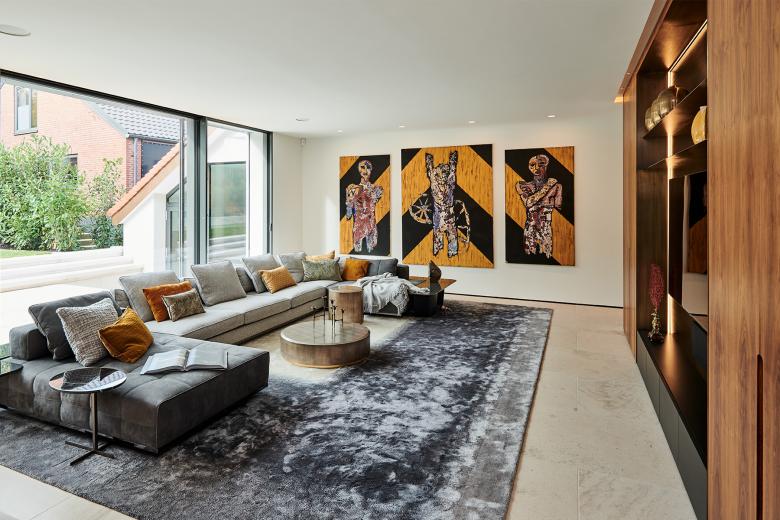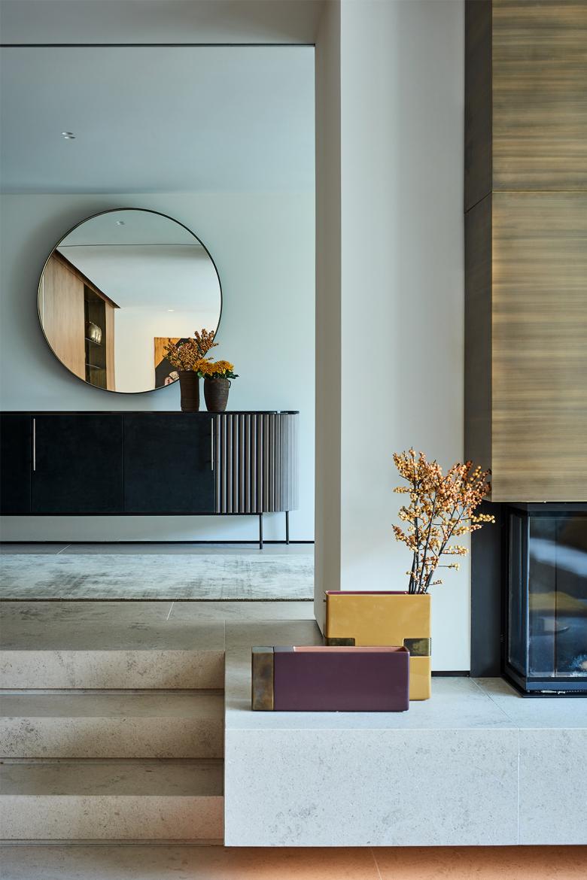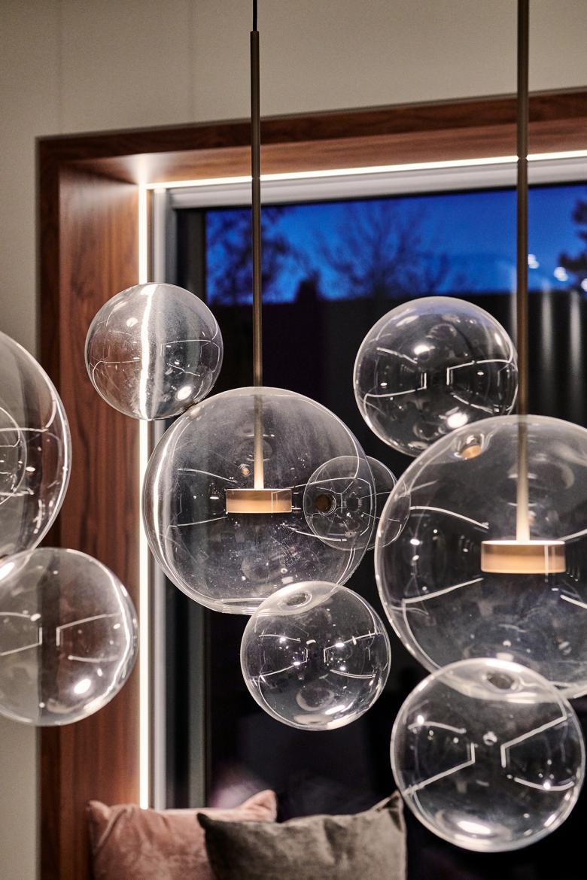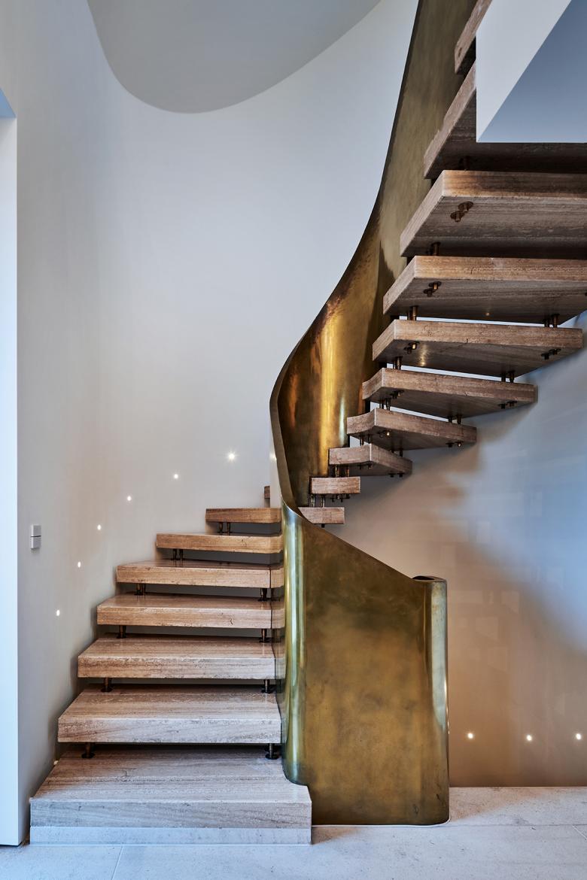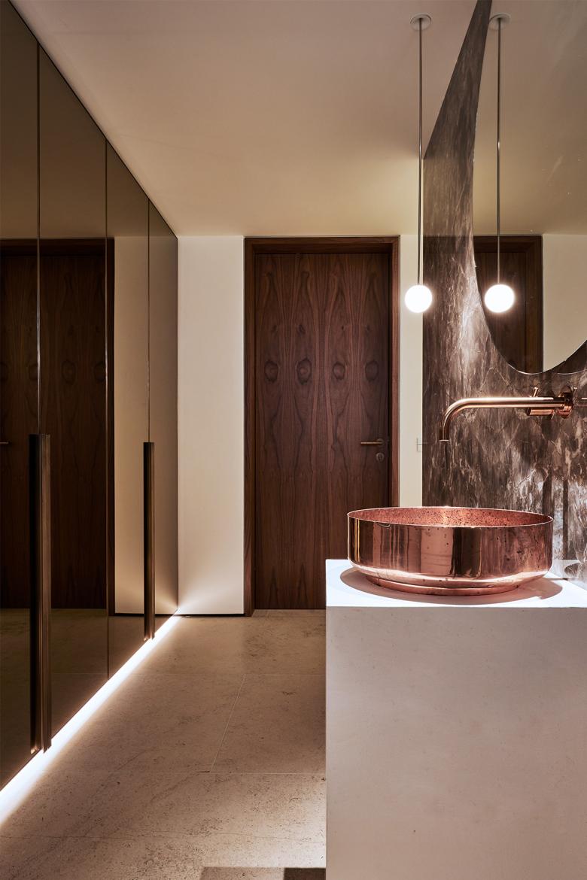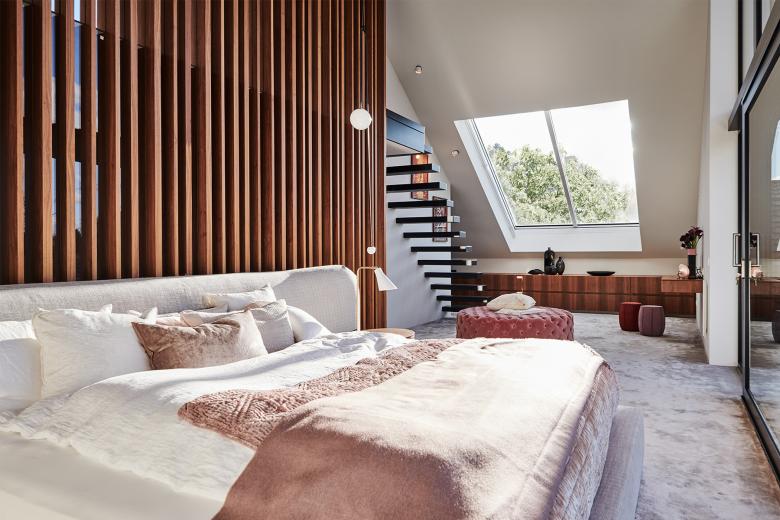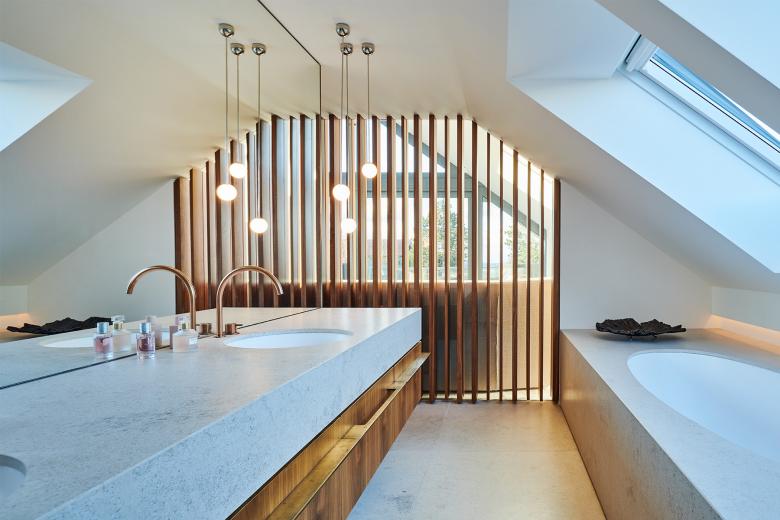Single-family home Gerlingen
Gerlingen, Germany
A private client in Gerlingen asked the interior designers of the Stuttgart-based company blocher partners to turn a 1980s single-family dwelling into a light-filled haven. A reduced palette of materials results in an atmospheric interplay of colour, form and light.
Stepping into this home, one is impressed right away by the lightness of the interior as it unfolds against the minimalist background of the garden. One’s gaze is naturally drawn through the open living space and beyond the floor-to-ceiling windows, which have the effect of extending the interior into the surrounding garden. And that first impression keeps its promise: The result is a spacious domicile close to the Stuttgart city centre. The 280-square-meter dwelling was designed for a client who wanted a single-family home that would be airy and open, and would provide a retreat from the hectic pace of daily life.
Which is why the blocher partners interior designers opened up most of the space, removing interior walls. As if cast in one unit, the kitchen, dining and living room are arranged alongside one another; the spacious living room on the ground floor surrounds a building core of fine walnut, which embraces a staircase and storage space.
The open effect is underscored by a floor to ceiling glass wall in the living room, which creates an impressive connection between the indoors and outdoors. Of course, the almost continuous window corner in the dining room also picks up on the theme of light and openness. The kitchen, directly adjacent, supports the open design with its freestanding concept, thus creating space for communication. Visitors will hardly notice that additional rooms are hidden behind a ceiling-high library wall in the entryway; these spaces are designed as private retreats for the resident. Though they are also graced with generous windows, their size and closed form create an intimate atmosphere.
- Architects
- blocher partners
- Year
- 2020
- Client
- private
- Brief
- Construction of a single-family home
- Size
- 280 sqm
Related Projects
Magazine
-
-
Building of the Week
A Loop for the Arts: The Xiao Feng Art Museum in Hangzhou
Eduard Kögel, ZAO / Zhang Ke Architecture Office | 15.12.2025 -
