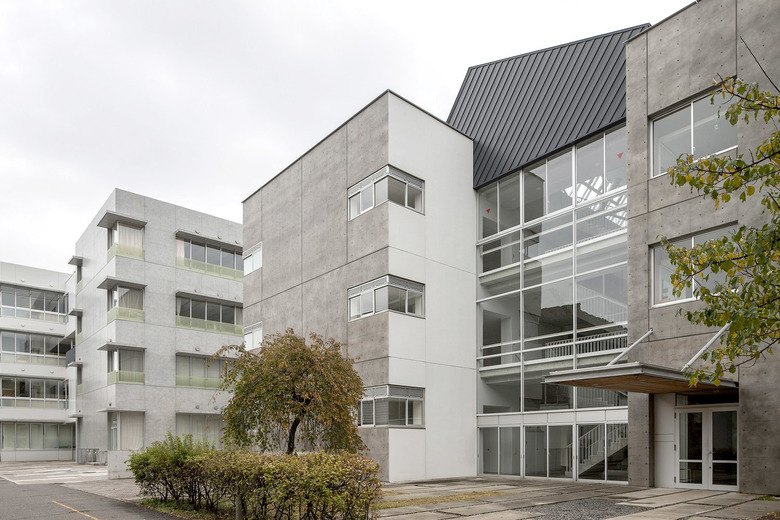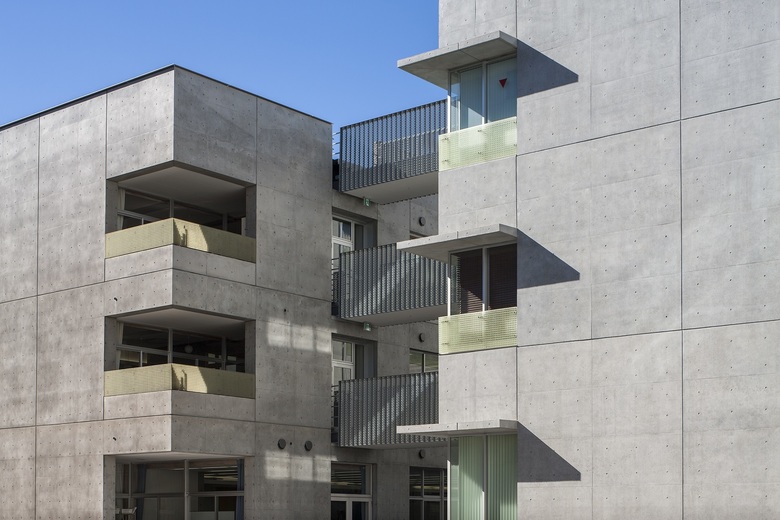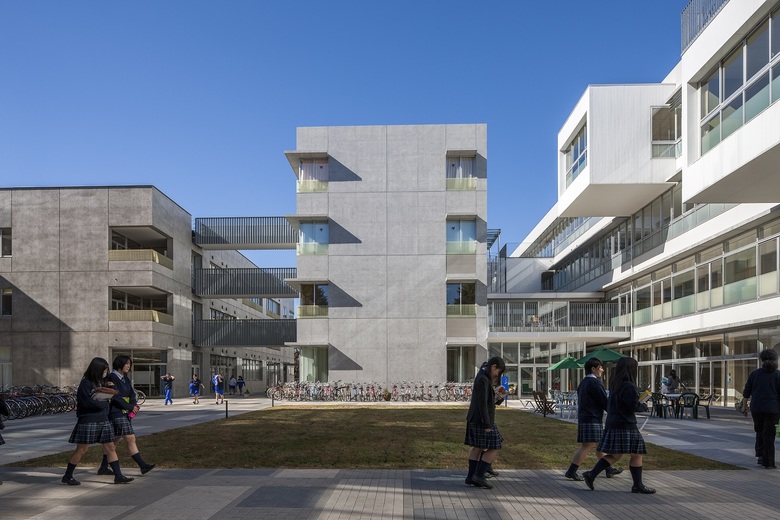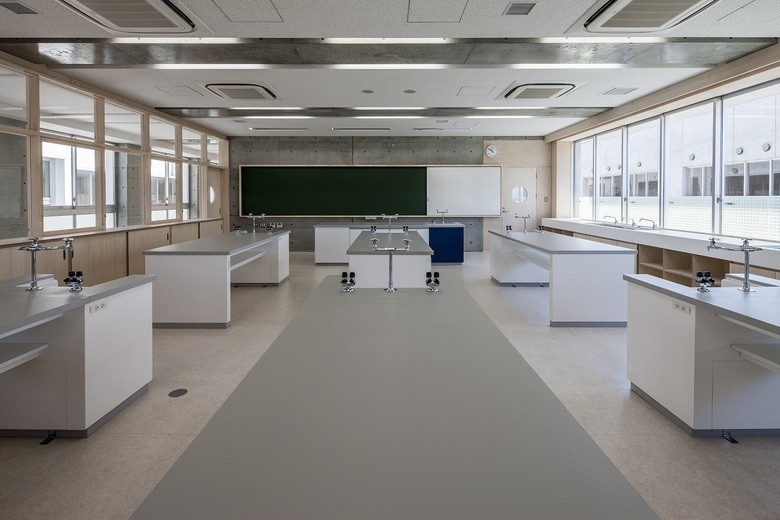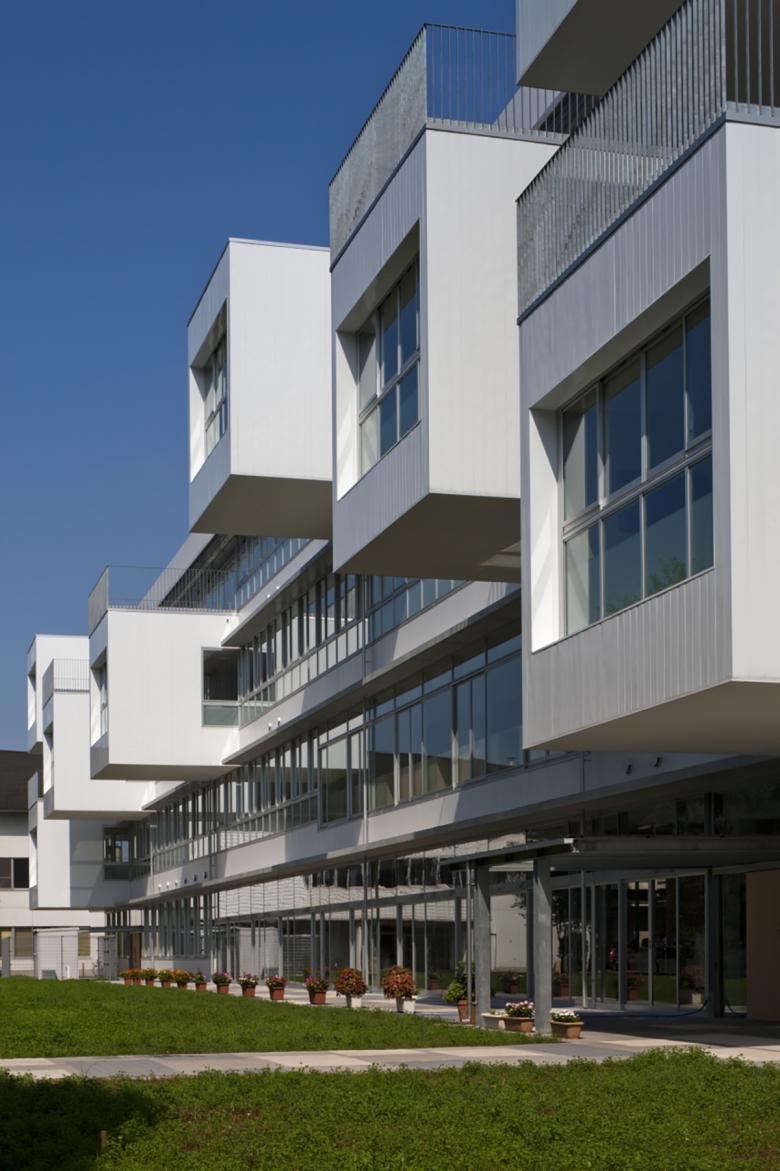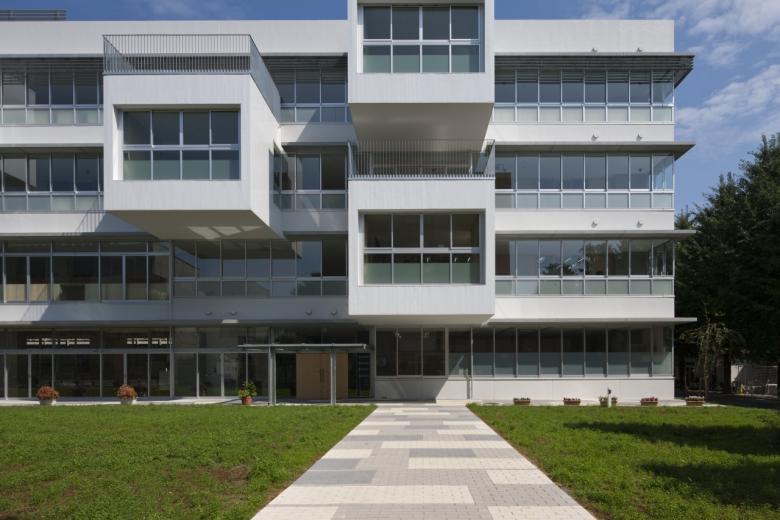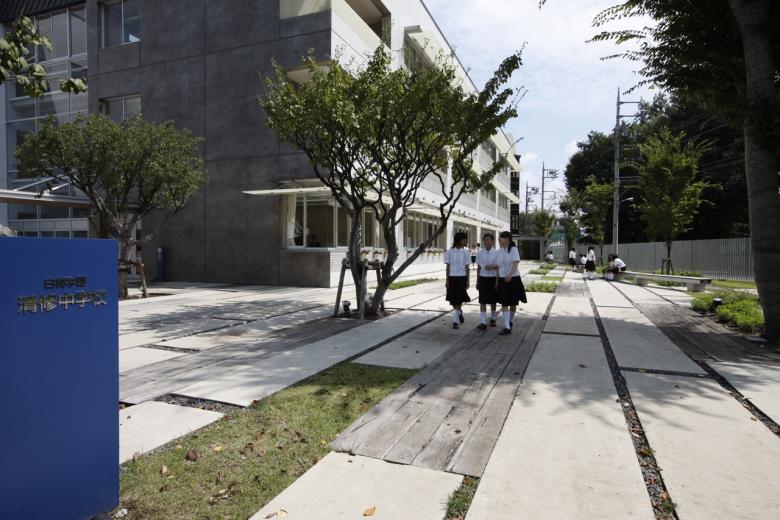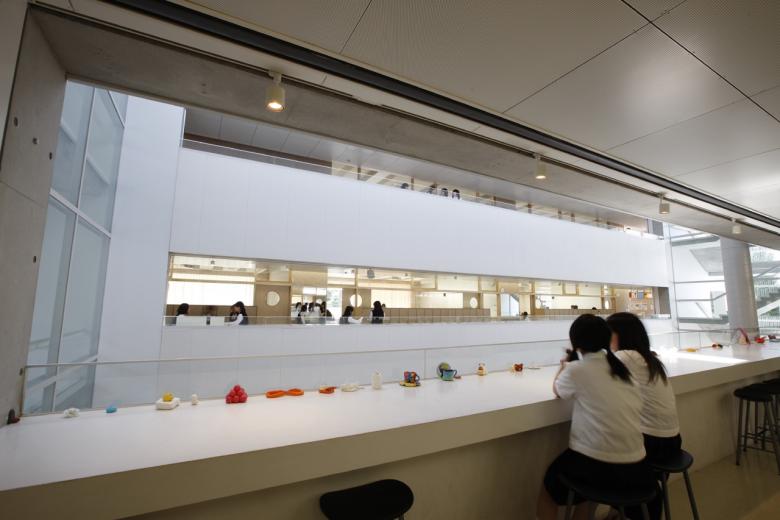Shiraume Gakuen High School and Junior High School
Tokyo, Japan
A redesign of a combined junior-senior high school located within a larger educational campus. Shiraume Gakuen Seishu Junior High School is the first stage of a plan to gradually reconstruct a number of linear school buildings making use of the void spaces interspersed between them. The school building was designed to symbolize a new educational philosophy called the “learning atrium,” in which students and teachers are able to interact freely in a series of classrooms arranged under a single roof around a large, multi-story open space. The whole structure is naturally warmed by sunlight and ventilated with windows in the top part of the building.
In this second of project, outside of the efficiently-arranged classrooms, we wanted to create a space that would be appealing for the students to spend time in. Previously the classrooms had been on the south side of the building, but we lined them up on the north side and put a hallway with lockers and counters on the south side facing the courtyard, resulting in a more open structure. A number of boxy volumes protrude 3.6 meters out from the hallway over the courtyard. Floating amid the trees, these "tree space" serve as terraces and centers for group activities.
- Architects
- Coelacanth K&H Architects
- Year
- 2014
Related Projects
Magazine
-
-
Building of the Week
A Loop for the Arts: The Xiao Feng Art Museum in Hangzhou
Eduard Kögel, ZAO / Zhang Ke Architecture Office | 15.12.2025 -
