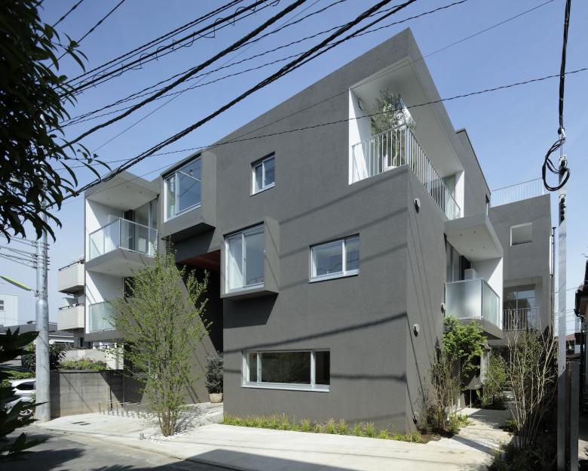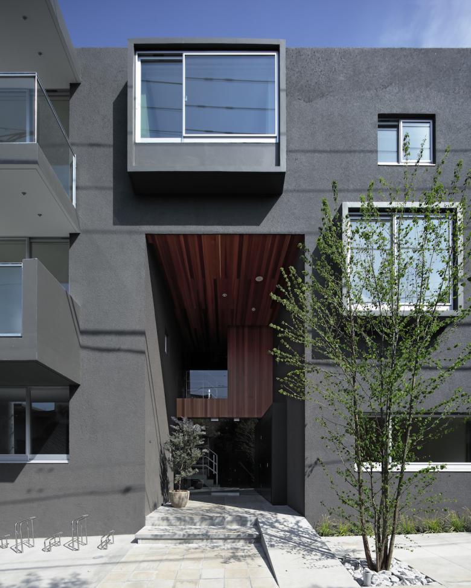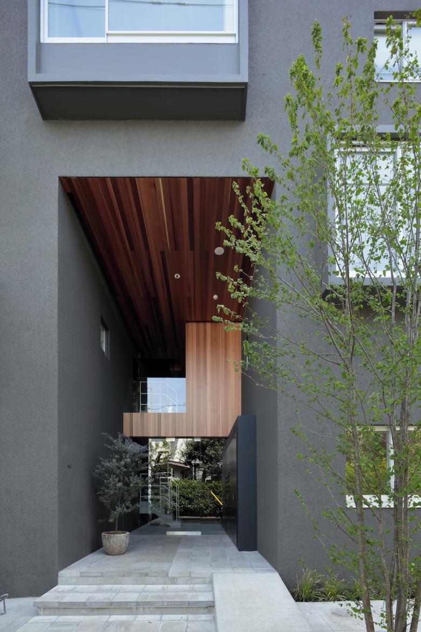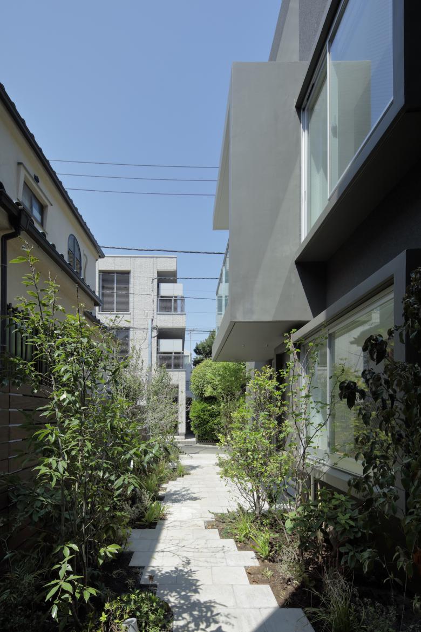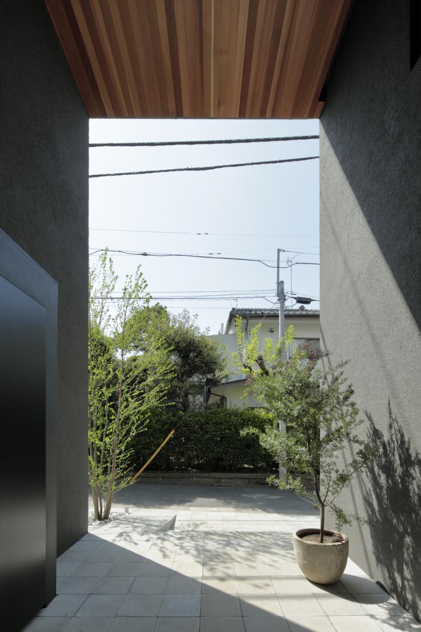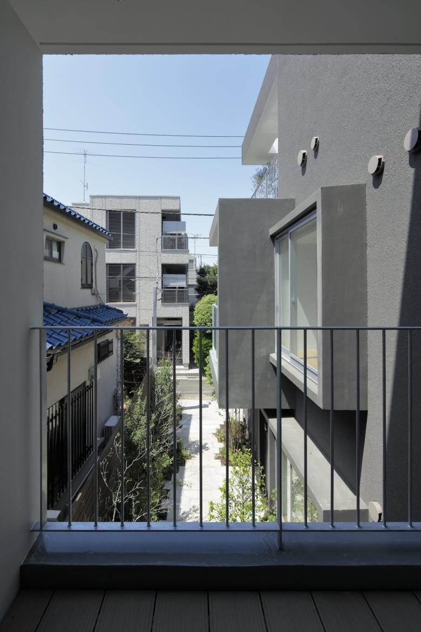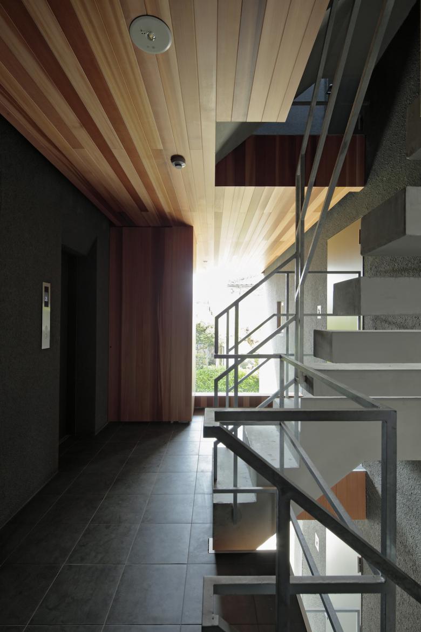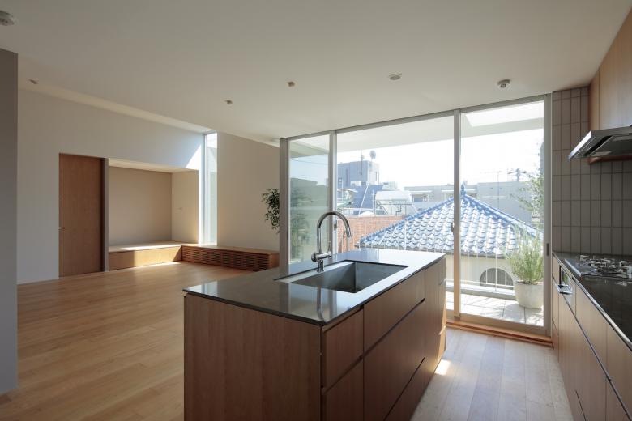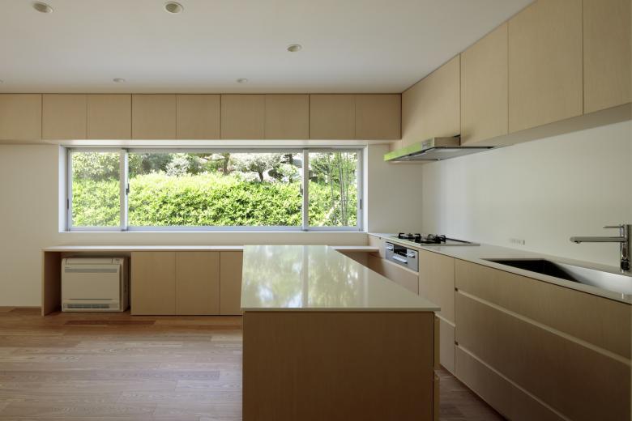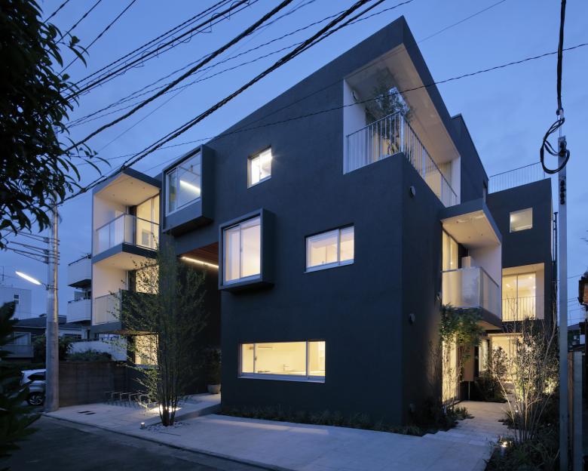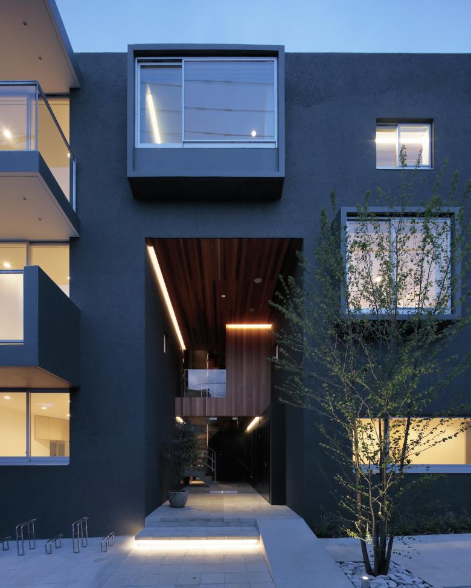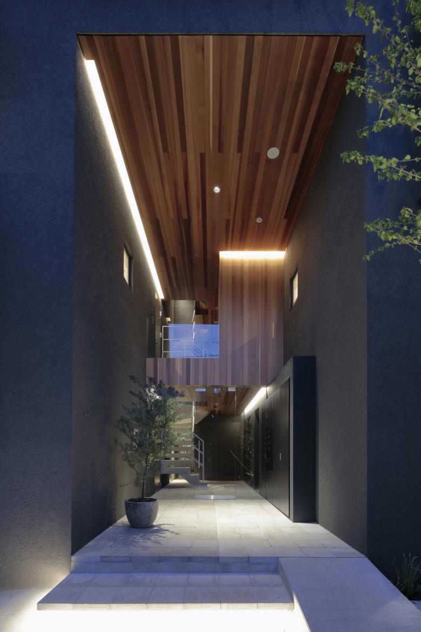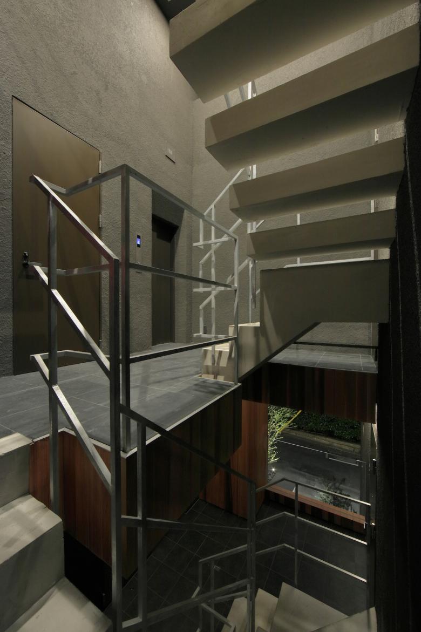Shimokitazawa Apartment
Setagaya-ku, Tokyo, Japan
The site is located in a residential area adjacent to a shopping street, and the frontal road is lined with detached houses and apartment buildings. This apartment building built on the approximately 300-square meter-plot contains eight apartment units. The client requested us to provide a garden on the south side (no matter how small may be), install bay windows, and follow some specifications on finish materials.
The house across the frontal road is a low-rise building with a beautiful garden, while the adjacent environment around the house on the remaining three sides is not comfortable enough that it would be better not to have the house directly face these unfavorable conditions. While studying various floor plans, we set a basic direction as follows: small gardens would be inserted between the adjacent buildings and the house in order to create comfortable spaces toward which all rooms open and interconnect all apartment units in various ways.
Two small gardens on the south side and north-east side, an open space along the frontal road, and communal areas connect seamlessly and serve as an interface between the house and the outside world. Apartment units respectively connect with these spaces through various openings including bay windows. Our aim was to create a residential environment where residents have views out to the surroundings and beyond and expand their minds. These apartment units also share the gardens, while careful attention was paid to protect their privacy by placing trees and bay windows accordingly to block the view through windows.
- Architects
- Soeda and Associates
- Year
- 2019
Related Projects
Magazine
-
-
Building of the Week
A Loop for the Arts: The Xiao Feng Art Museum in Hangzhou
Eduard Kögel, ZAO / Zhang Ke Architecture Office | 15.12.2025 -
