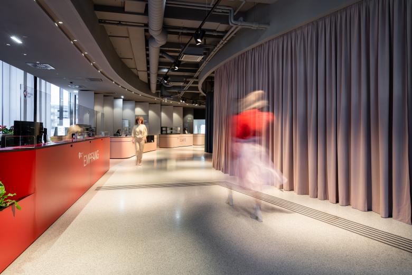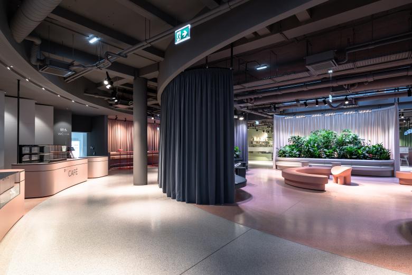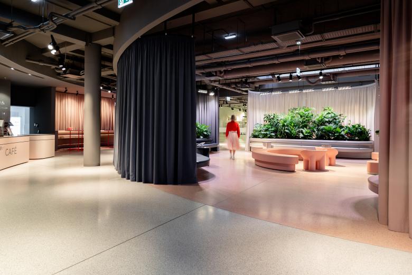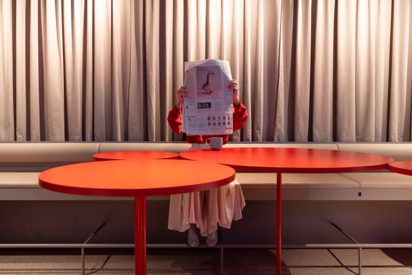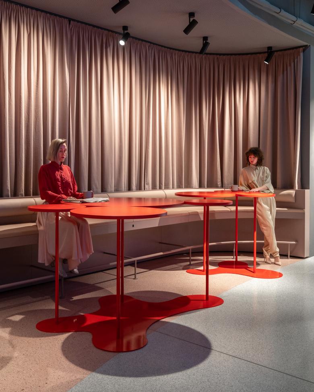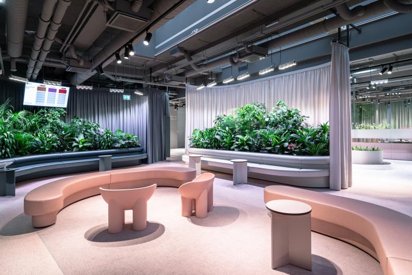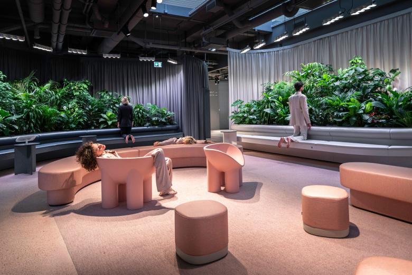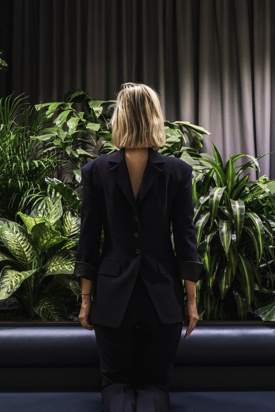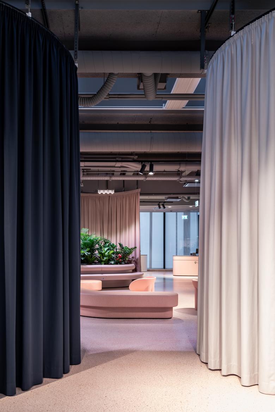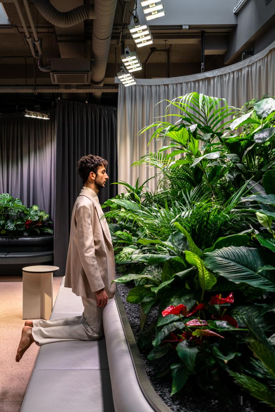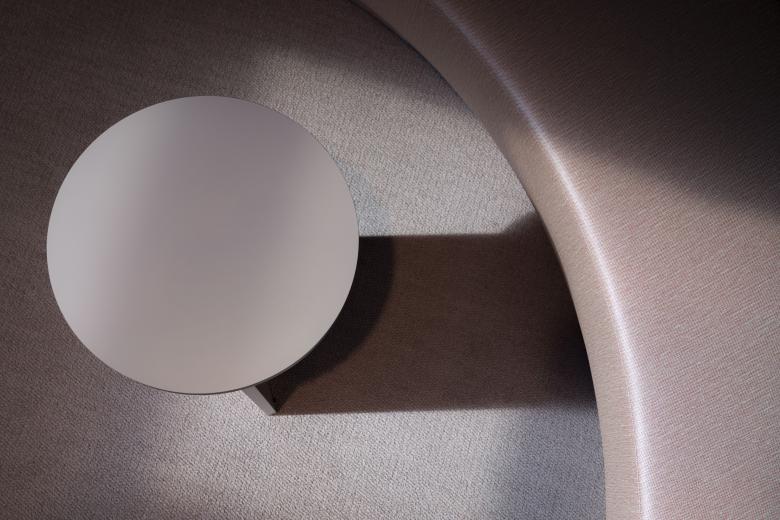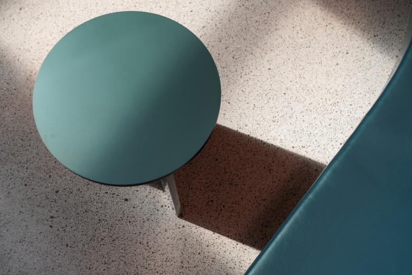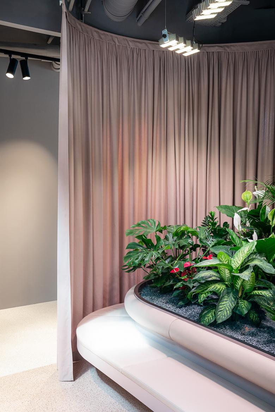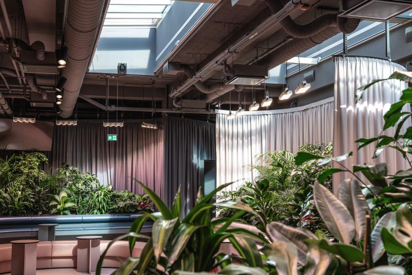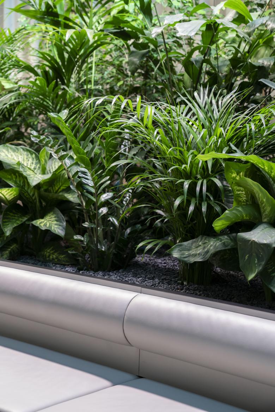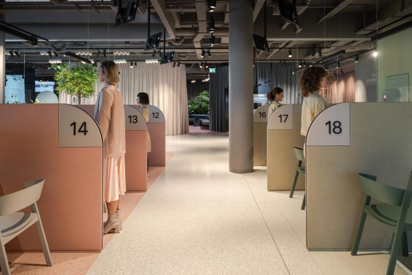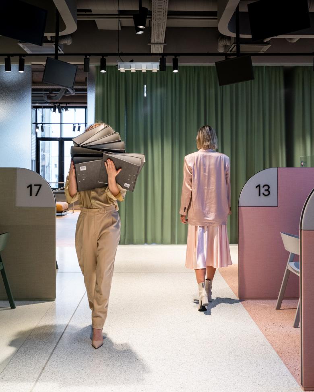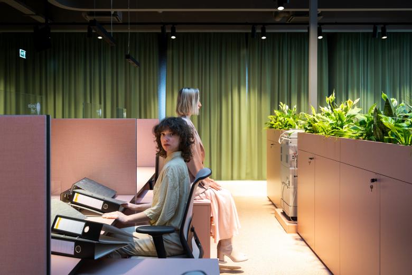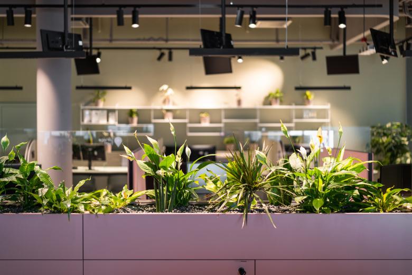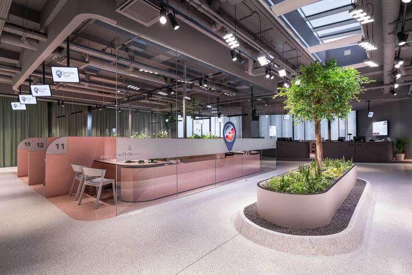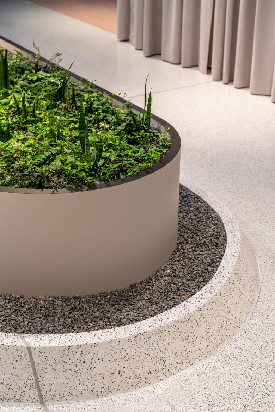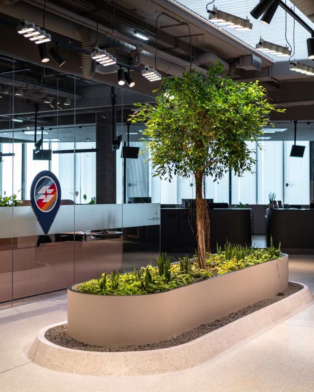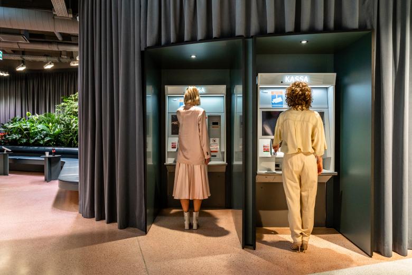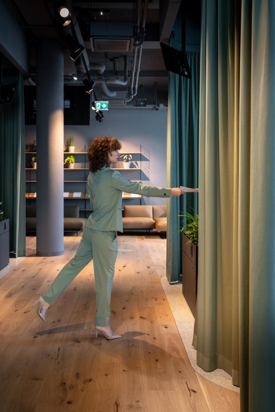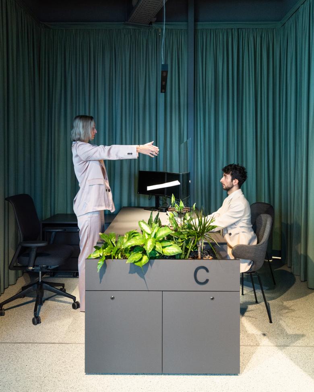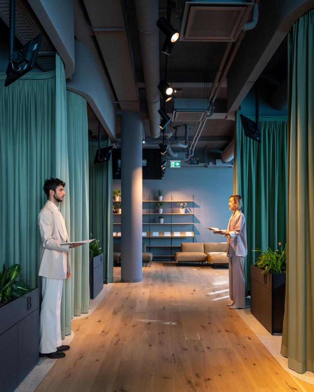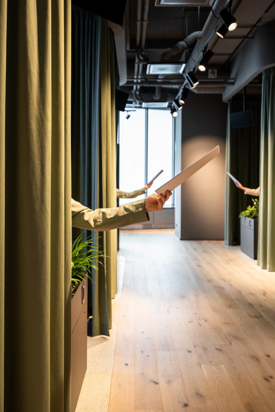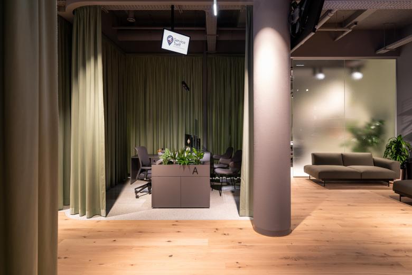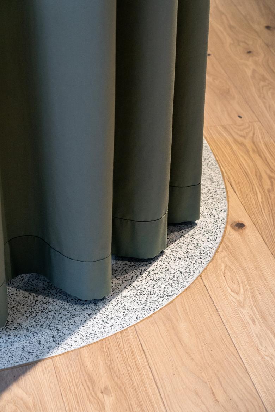Service Point | Wiener Stadtwerke
Vienna, Austria
“We want you to feel comfortable”
Service Point | Wiener Stadtwerke
The understanding of what a brand is has changed dramatically in recent years. Whereas a color and a logo were once all it took to represent an entire company, today a brand is seen as a special world and a unique culture. The corporate architecture of Wiener Stadtwerke’s new Service Point, designed by smartvoll Architekten, responds with excellence to this complex evolution. The space now clearly communicates: “You are warmly welcome, and we want you to feel comfortable.”
When architects design the interiors of high-priced hotels or shops, they start by examining the needs of the guests or customers and then implement their insight and empathy in a way that modulates emotional ambience, cultural atmosphere, and social experience with delicate gradations. This is precisely the approach that smartvoll architects chose for the design of the service center of Wiener Stadtwerke, the utilities company of the City of Vienna, for the modern redesign of what was once the Wien Energie customer service center. It has been transformed into a brand touchpoint, flagship store, and paradigm of corporate architecture for the entire Wiener Stadtwerke.
Feeling good is our guiding principle
The Wiener Stadtwerke’s new customer service center in Spittelau is named Service Point and, since its redesign, is now home to no fewer than five municipal companies: Wiener Netze (gas & electricity), Wiener Linien (public transport), Wiener Lokalbahnen (local trains), WiPark (parking), and Bestattung Wien (funeral home). The outer loop of the floor plan leads visitors from the reception to a café, immediately setting the mood for the guiding principle adopted by smartvoll and the City of Vienna: caring for the well-being of their citizens to a degree that has rarely been seen before.
“At a time when major corporations are scaling their customer service down to call centers, our client’s successful elevation of the quality of their service becomes even more impressive. Our design gives this service growth a physical presence, while adding a certain feel-good factor,” says Christian Kircher of smartvoll.
Fifty different surface materials protective rounded forms, concentric spatial layout, lush plant growth, textile and glass room dividers, and a pleasant, calm palette of colors and materials create a coherent overall impression. The architecture is comfortable, yet it unfolds so subtly that it never overshadows the functional and public aspects of a service center. The gently differentiated aesthetic zones are uni ed by a high suspended ceiling, with visible pipes painted gray that are not shy about being part of the customer interface of a technical enterprise.
We take service literally
Because this is a hub that serves a variety of companies, the customers have extremely heterogeneous needs. This is particularly clear when considering the funeral home and cemetery management company, where creating a space for mourning requires special consideration and aesthetic delicacy. A very different type of emotional response is to be expected from urban transport and energy supply customers, where conflict and even existential crisis can arise, particularly in the case of late payments. New customers, on
the other hand, want an atmosphere that inspires confidence when signing contracts. In order to meet each of these needs, smartvoll architects have risen to the occasion, creating special room designs and color palates. The warm atmosphere of the waiting room, the generous use of plants, and the new café all have a calming effect on customers from the moment they enter, helping defuse many a potential conflict in advance. Discreetly designed rooms with recessed floor plans fulfill the cemetery administration’s need for discretion. A waiting lounge, cloth-covered alcoves, and high-quality parquet flooring and furniture meet the high expectations of new customers.
Almost as if smartvoll architects had taken the phrase “service center” literally, they have clearly framed the concept of service as a fundamental approach. The layout, with zones situated around the central waiting area, embodies the facility’s new function as the center of all municipal businesses. The lobby’s circular exterior shape is is concentrically echoed by round benches, armchairs, and tables in the center. Curtains, plants, and cheerful colors create a homey, calm, secure, and intimate feel. Unlike conventional waiting areas, the atmosphere is not cold and anonymous, but warm and human.
The new Service Point is, in a sense, architecture that speaks. It expresses the fundamental position of the municipal companies and sends a clear message to customers: “You are welcome here; we want you to feel comfortable, and we take your needs and concerns very seriously!”
“The new service center is the architectural spatialization of corporate content—a design that is equally dedicated to the needs of customers and the well-being of employees,” says Olya Sendetska of smartvoll.
- Architects
- smartvoll
- Year
- 2020
- Client
- Wiener Stadtwerke GmbH
- Team
- Philipp Buxbaum, Christian Kircher, Olya Sendetska, Dimitar Gamizov, Viola Habicher, Michael Knoll, Anton Klyshnia
- Carpenter
- Tischlerei Prödl
