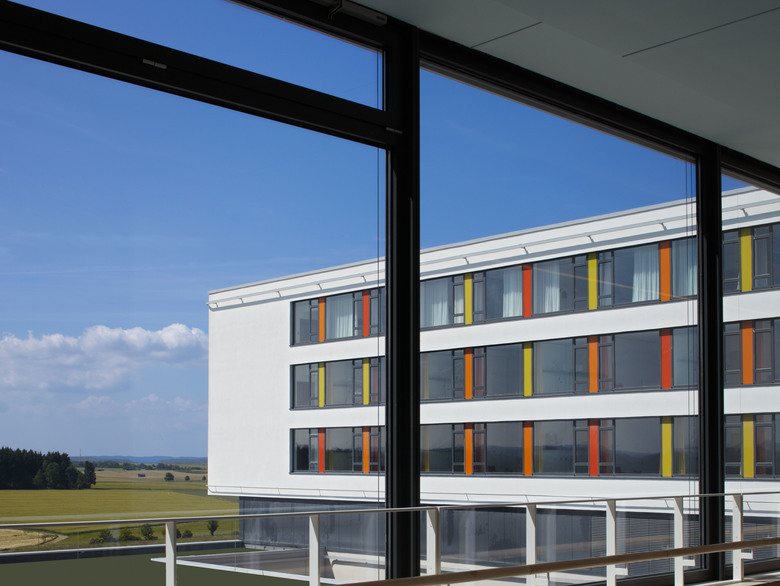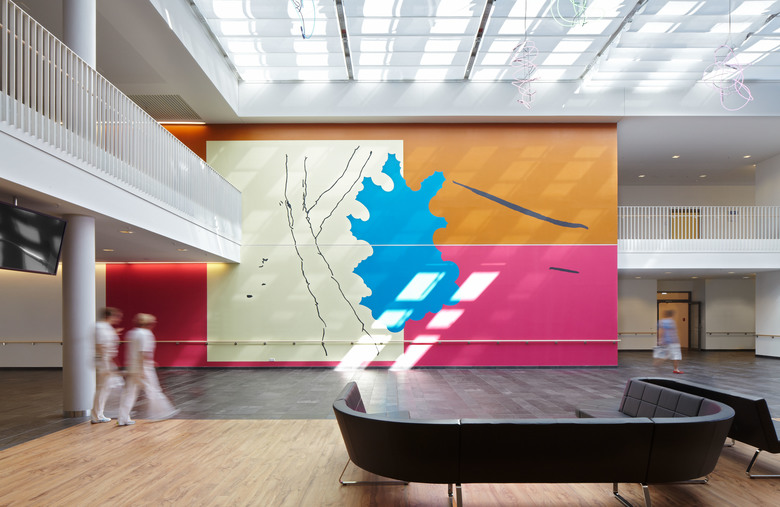Schwarzwald-Baar Klinikum
Villingen-Schwenningen, Germany
The clinic site is surrounded by fields in the open countryside in the east of the Black Forest, between the town districts of Villingen and Schwenningen. The main vehicle access in the east is via a large forecourt. The elevated structures in the west and east are for patient convalescence. They are accessed through thoroughfares as north-south and east-west axes and clearly structure the whole building customers, not only for patients and visitors but also for the personnel. In this way, the individual functions appear to be natural within the building volume.
Attractively designed inner courtyards with gardening accentuations divide up the basic structure and at the same time ensure natural lighting of the staff working areas on the ground floor. The interaction of the façade made of transparent panels with coloured glass creates a playful rhythm, which emphasises the lightness of the building and opens it out to the natural environment. The colour concepts of the interior spaces were developed according to the needs of the users and together with the light-coloured materials, e.g. the use of wood for furniture, creates a pleasant ambience, which helps patients to recover.
- Architects
- Telluride Architektur
- Year
- 2013
- Client
- Schwarzwald-Baar-Klinikum Villingen-Schwenningen Gmbh









