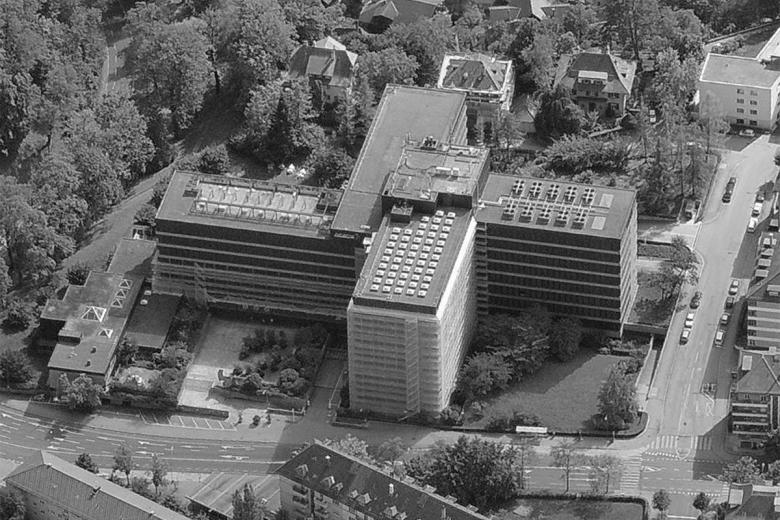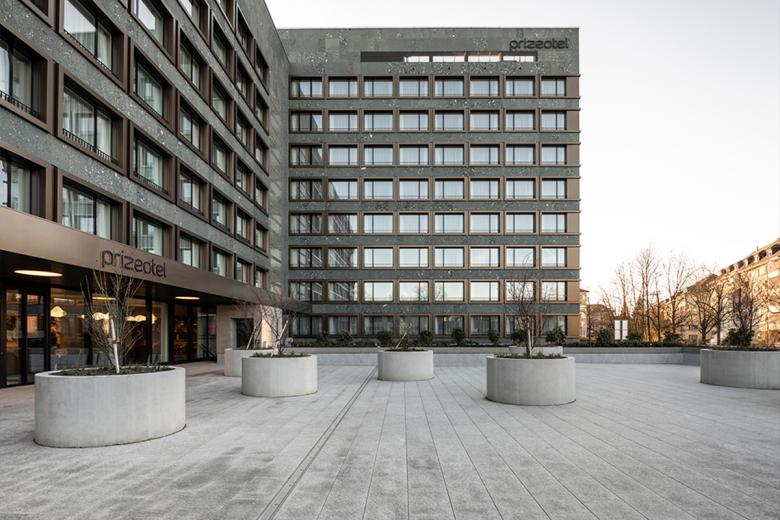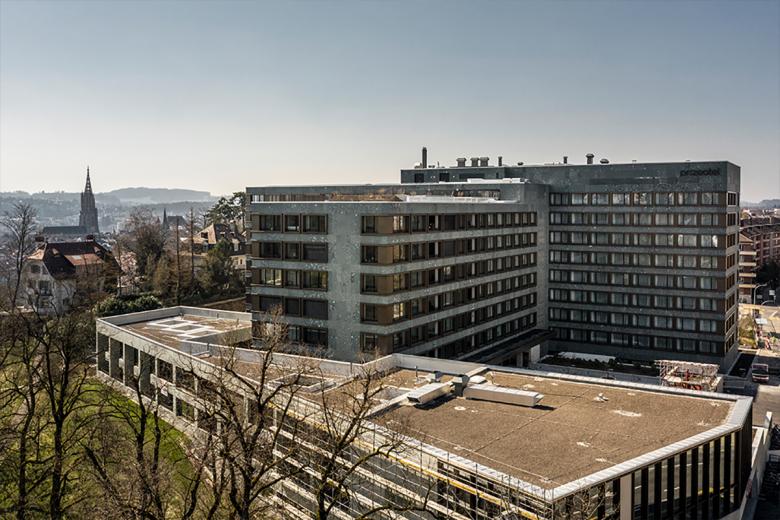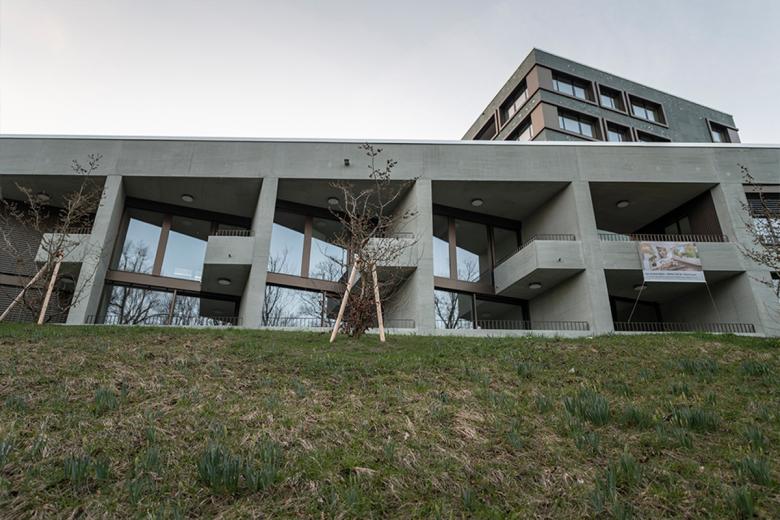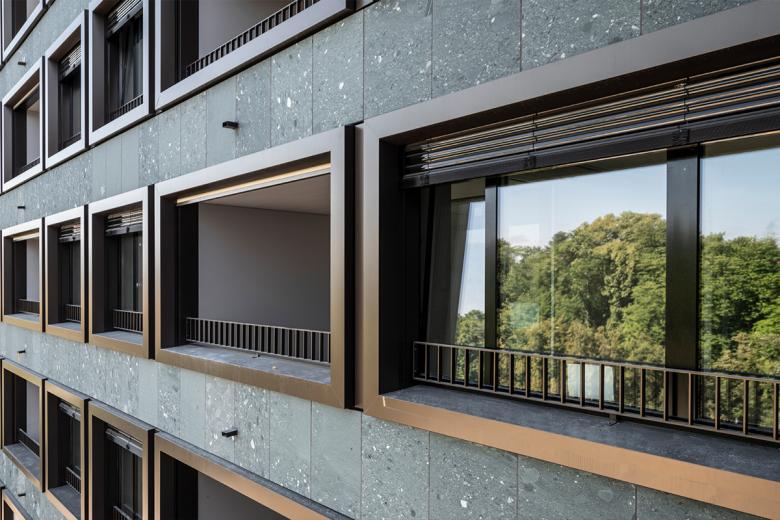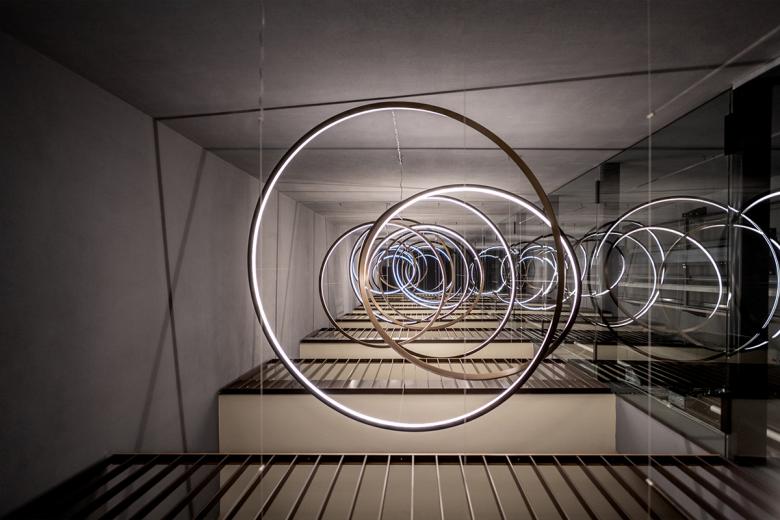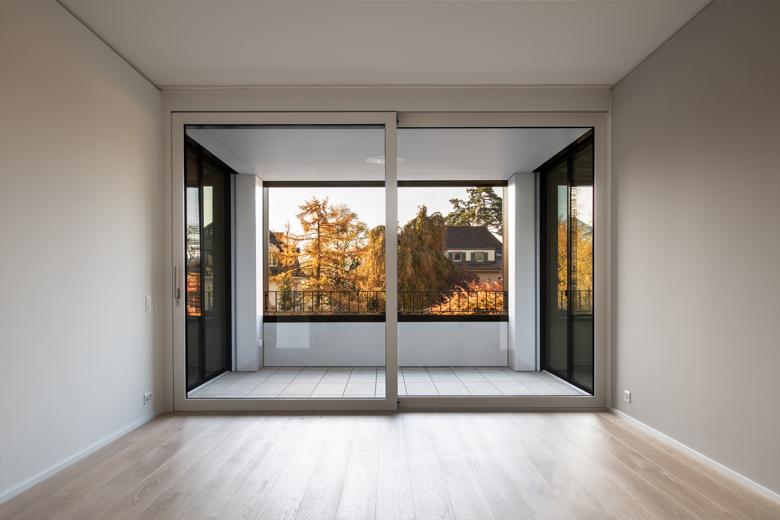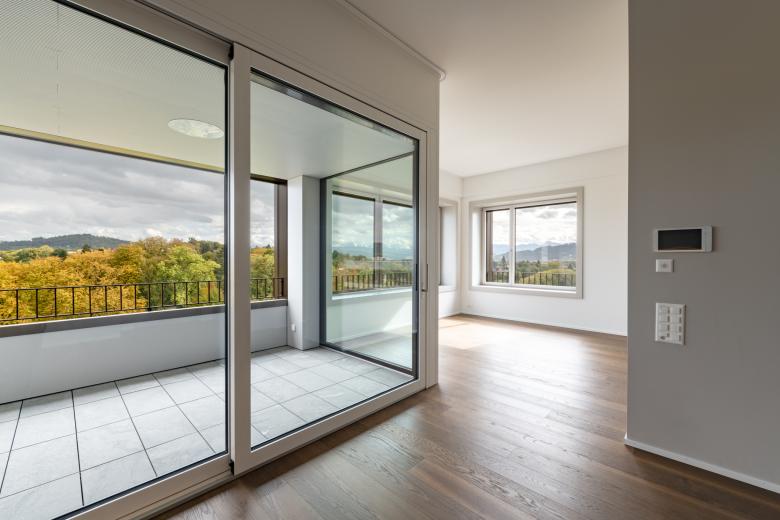Schönburg
Bern, Switzerland
The Schönburg Post Office was built in 1970 based on the winning competition proposal by Theo Hotz, and provided approximately 1’400 office workplaces. The administrative building had a striking appearance that could not be overlooked at its prominent location on Bern’s Viktoriastrasse. With the departure of the postal facility management and sale of the property, several studies for the transformation of the building were prepared starting in 2009. The project which came to fruition is the result of an intense examination of the site and its potential use, ranging from a gentle renovation, to the partial demolition and expansion, to complete razing and new construction with programme to include residential, service, and healthcare uses. The south, east, and west wings of the cross-shaped building are dedicated to residential use, while a hotel component would be added to the northern wing. An eastern annex was completely razed and replaced by new townhomes and supplemental retail areas (neighborhood convenience, fitness). A new façade conveys the identity of the exterior, while and extensive update to the buildings mechanical systems implements the sustainable new development “on the inside”.
The quality of the park-like surroundings, including the generous entrance and approach, was retained entirely.
Client
Credit Suisse Real Estate Fund
Use
Residential and service building
Completion
2020
Construction costs
CHF 240 million
Services
General planning
Architectural planning in ARGE with
Marazzi +Paul Architects
Competition: 1956, 1st prize
Conversion study: 2010-2012
Construction project: 2016
