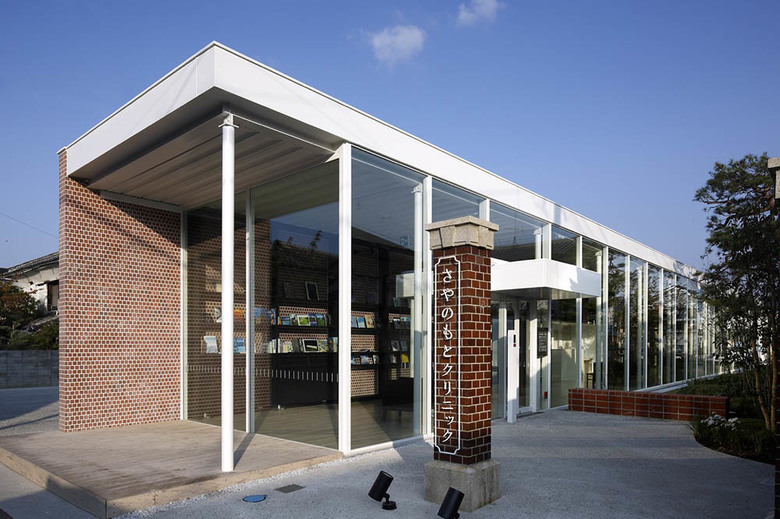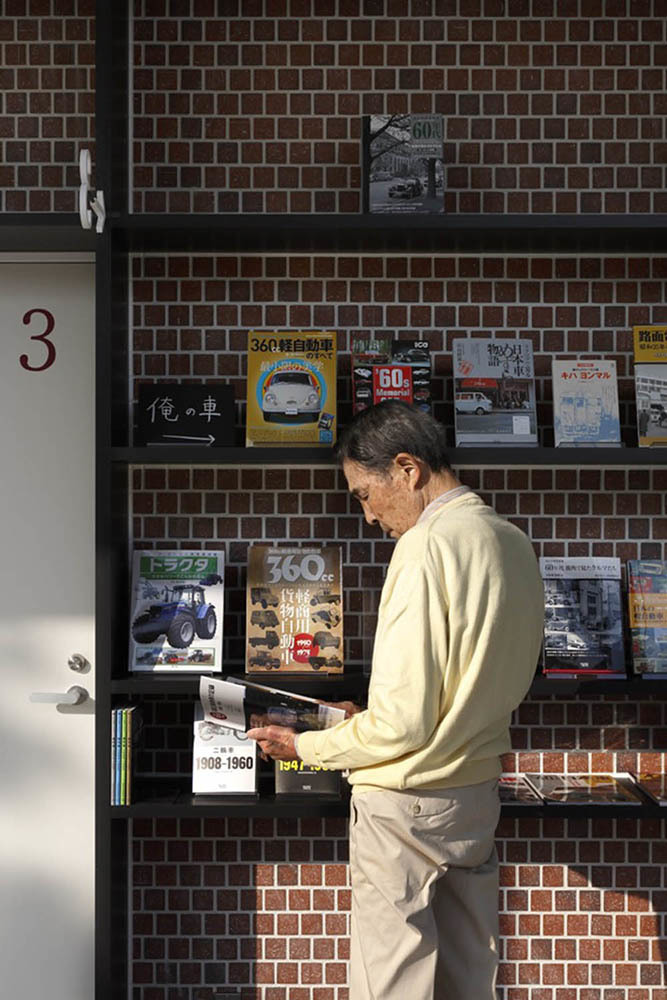Sayanomoto Clinic
Saga, Japan
We were approached to design a mental health clinic in Saga City specializing in the treatment of patients with dementia. As in other towns and regions, Saga's aging population has created a greater need for healthcare for the elderly. Ordinarily, healthcare facilities are planned and constructed on the advice of medical professionals with the sole consideration of creating a space for efficient and safe treatment of patients.
In this clinic, however, a special "Learning" common space was created intended for patients living with dementia and their families.
This "Learning" space is not meant to directly treat the illness but rather to provide visitors with a starting point for facing the condition of dementia.
In addition to an outdoor garden designed to recreate the local scenery of rice fields and mountains using local flora, a 30 meter bookshelf was constructed containing pictorial books intended not so much to be "read" but rather to be "seen" and impart an impression on the reader.
By creating a common space where patients, staff and families can interact, we seek to connect people through "Learning."
- Architects
- Yamazaki Kentaro Design Workshop
- Year
- 2014
Related Projects
Magazine
-
-
Building of the Week
A Loop for the Arts: The Xiao Feng Art Museum in Hangzhou
Eduard Kögel, ZAO / Zhang Ke Architecture Office | 15.12.2025 -









