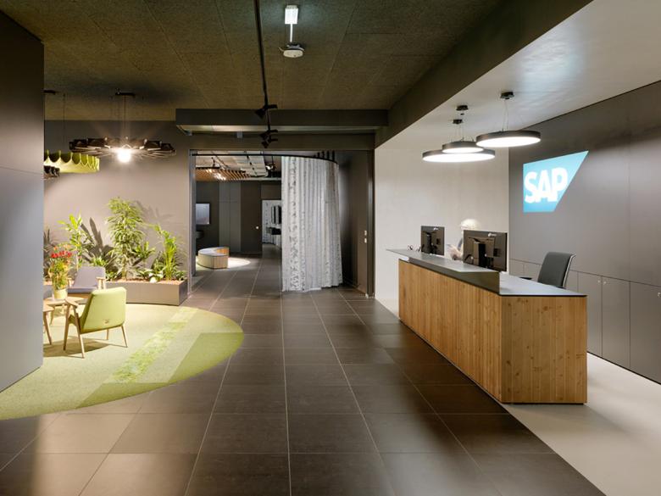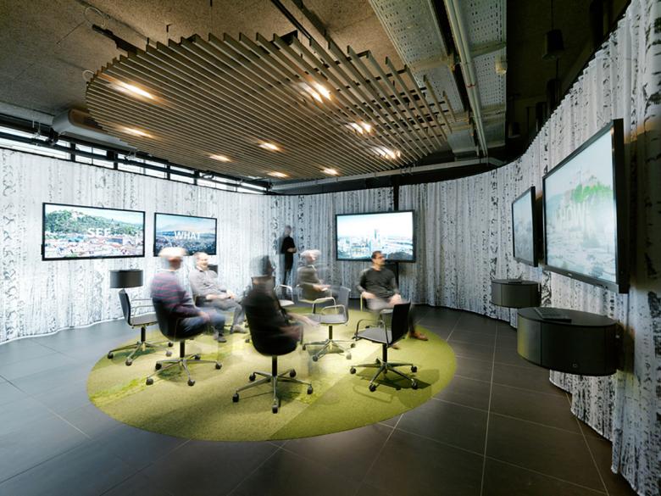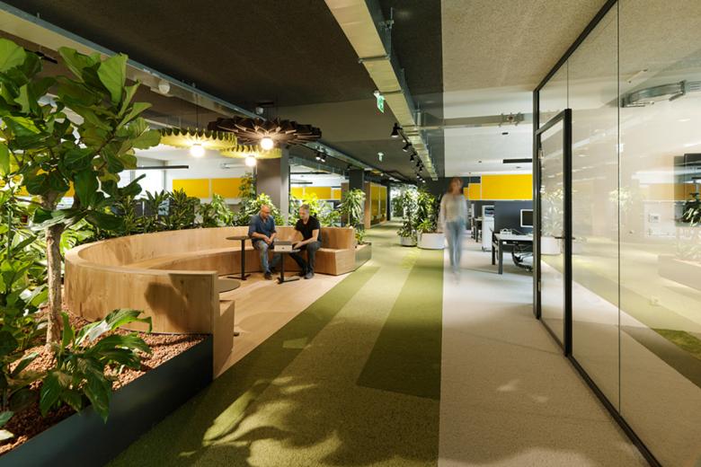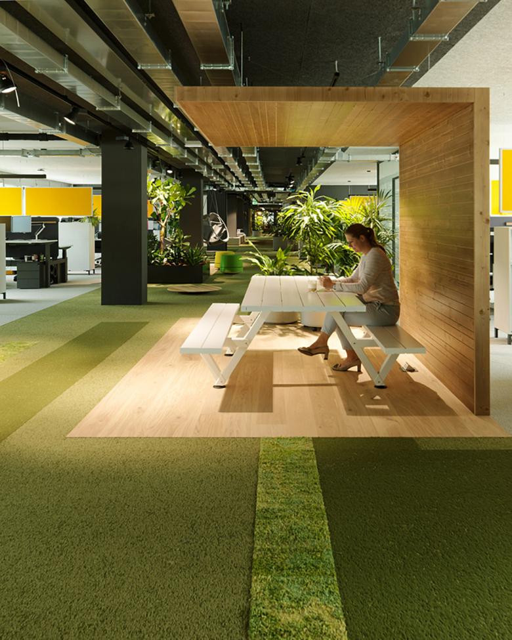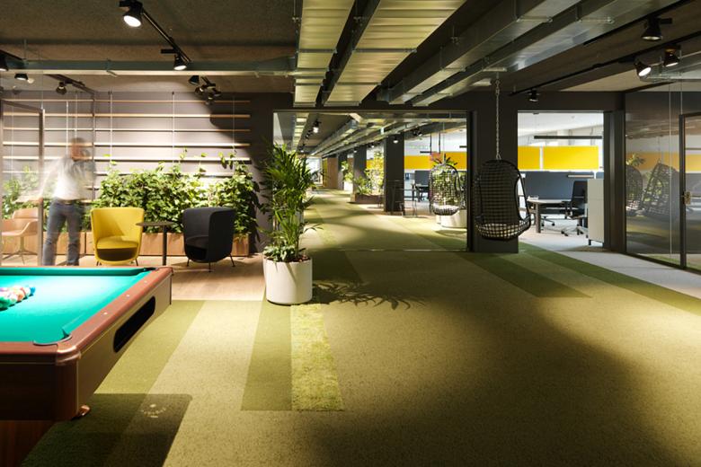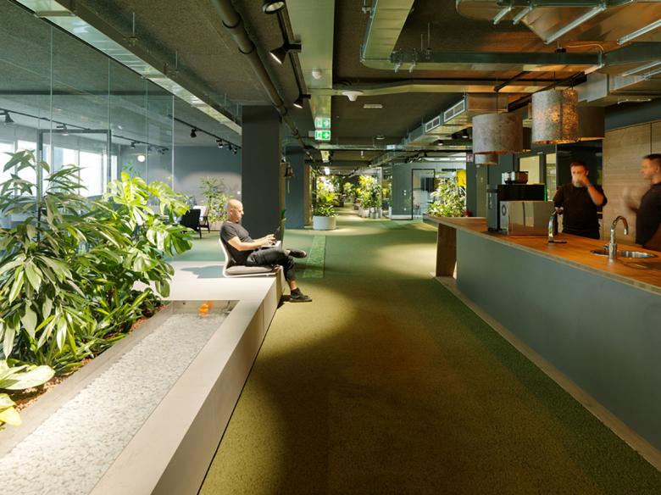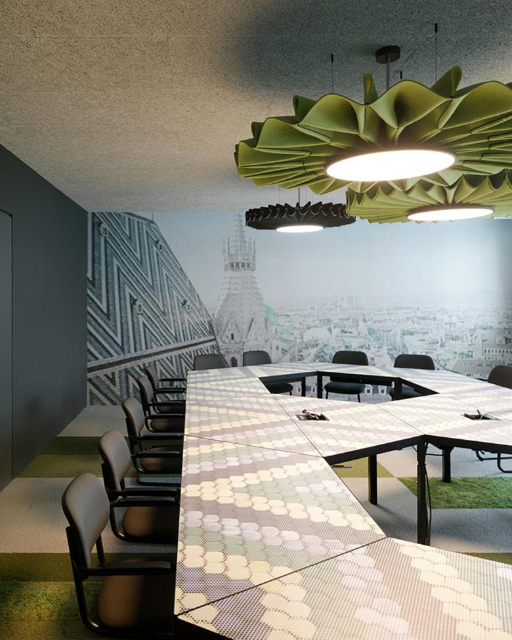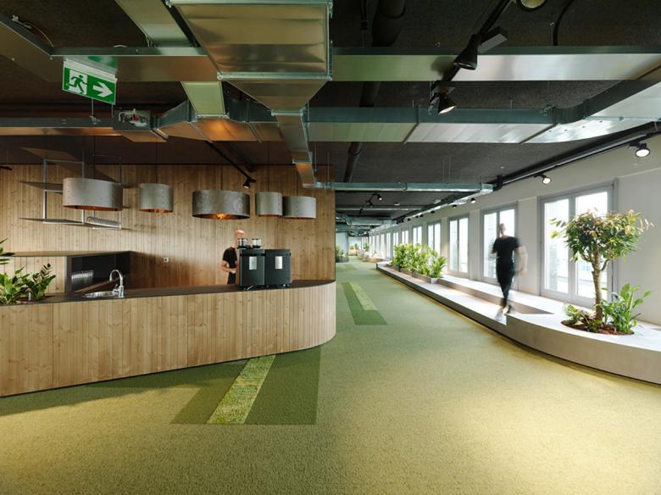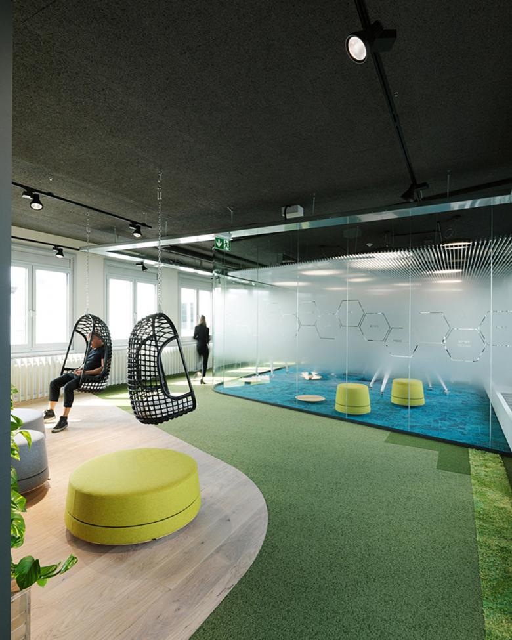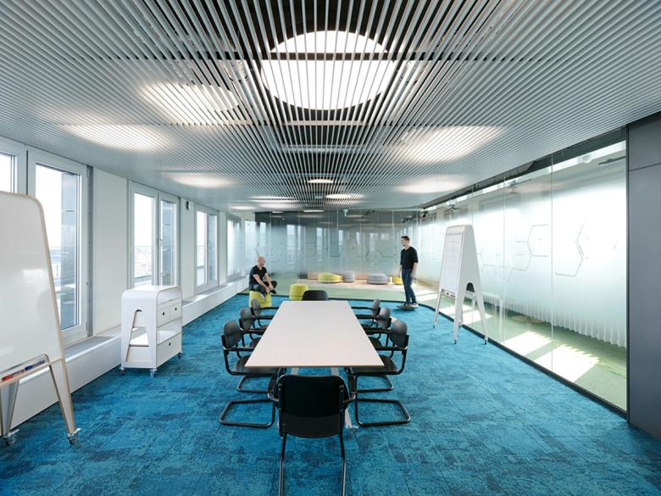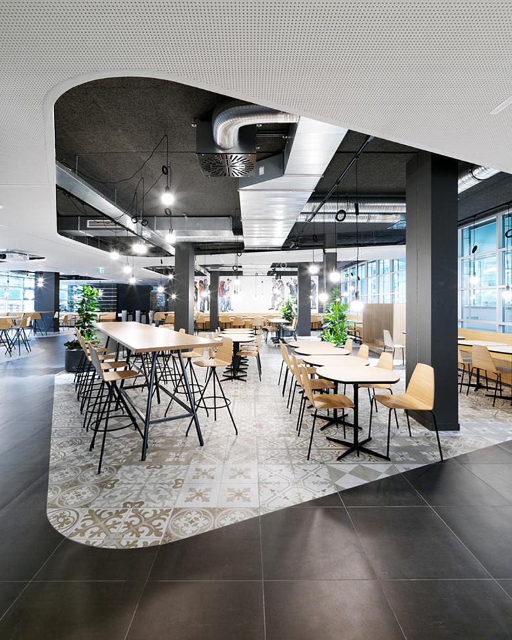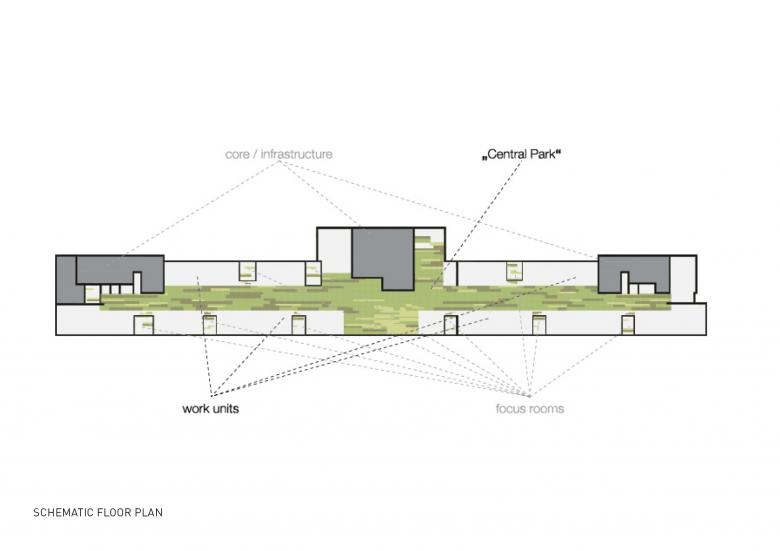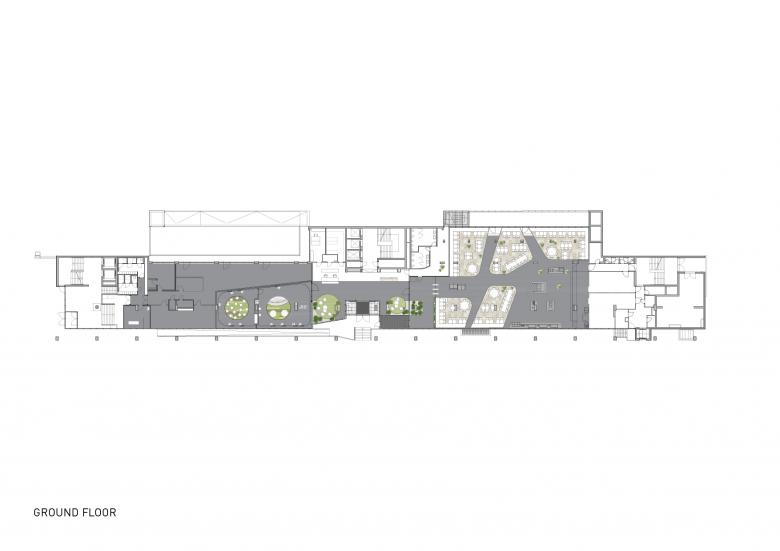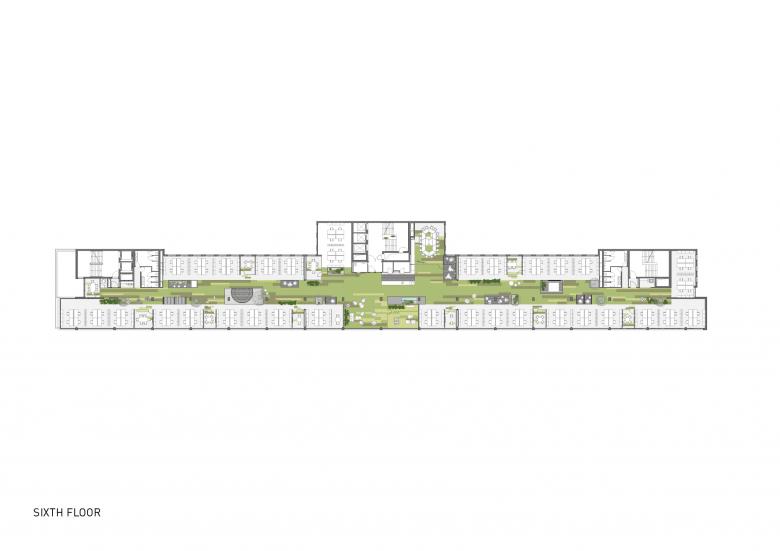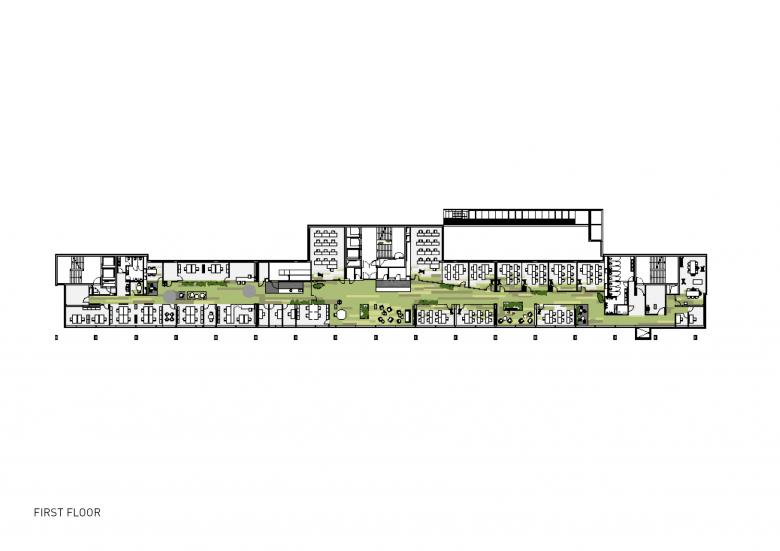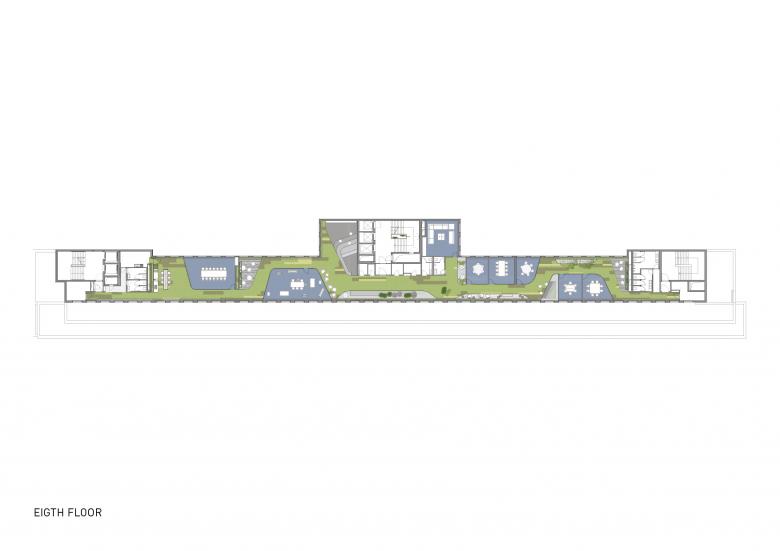SAP Vienna
Vienna, Austria
The strategic design of SAP’s Vienna office is a creative push towards a healthier working environment, both physically and psychologically, as density and structure are eased by reflection on the organic and the use of natural objects.
Since plants aren’t often incorporated into tech firm office architecture, the design looks to establish a “Central Park” in order to defy this notion. The park is a democratic offering, making itself available to everyone at all times and providing a variety of amenities.
Meeting and thinking rooms, lounges, kitchen areas, and coffee bars are just a few of the functional offerings in the park. Just steps away from every work station, it offers an open alternative to the density and ordered grid of individual desk stations along the exterior walls of the office. The space also encourages employees to periodically detach from their singular workstations in favor of more collaboration, as seclusion can be common amongst tech employees.
A communal room dedicated to the office’s Viennese context and a cafeteria open to visitors from other companies also favor conversation over separation. Focus rooms spaced periodically throughout the open workplace zones allow manageable group sizes the chance to converse. Overall, there is a distinct focus on a healthier working environment through biophilic interventions, as well as the encouragement of collaboration with a multitude of communal spaces.
- Architects
- INNOCAD
- Year
- 2019
- Client
- SAP
- KühmayerSchilling&Partner Managementberatung (KSPM)
- Franz Kühmayer
Related Projects
Magazine
-
-
Building of the Week
A Loop for the Arts: The Xiao Feng Art Museum in Hangzhou
Eduard Kögel, ZAO / Zhang Ke Architecture Office | 15.12.2025 -
