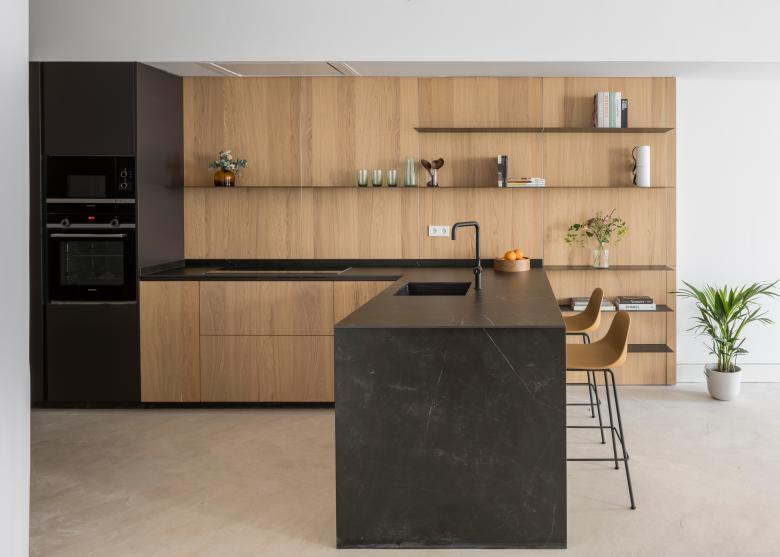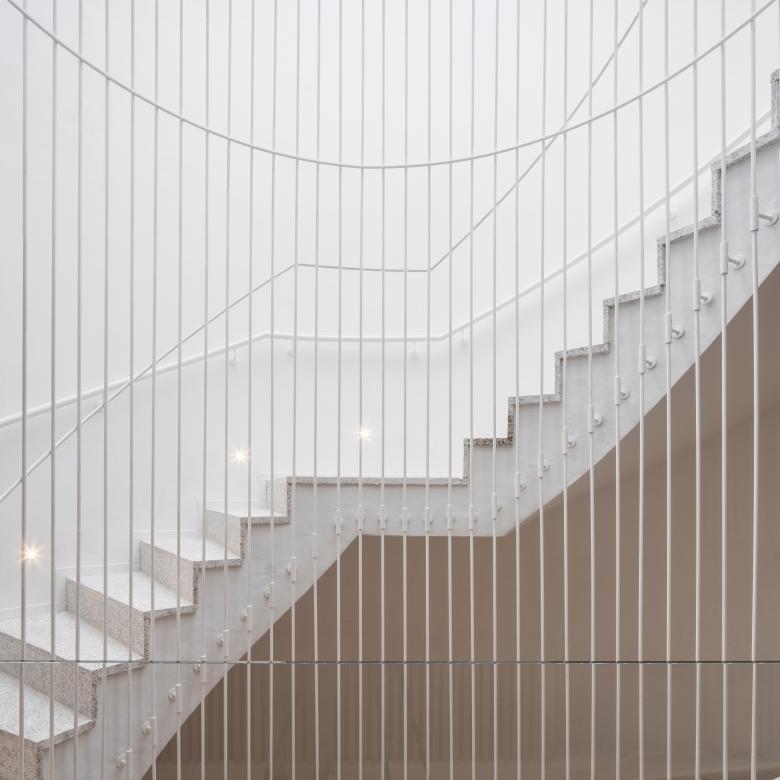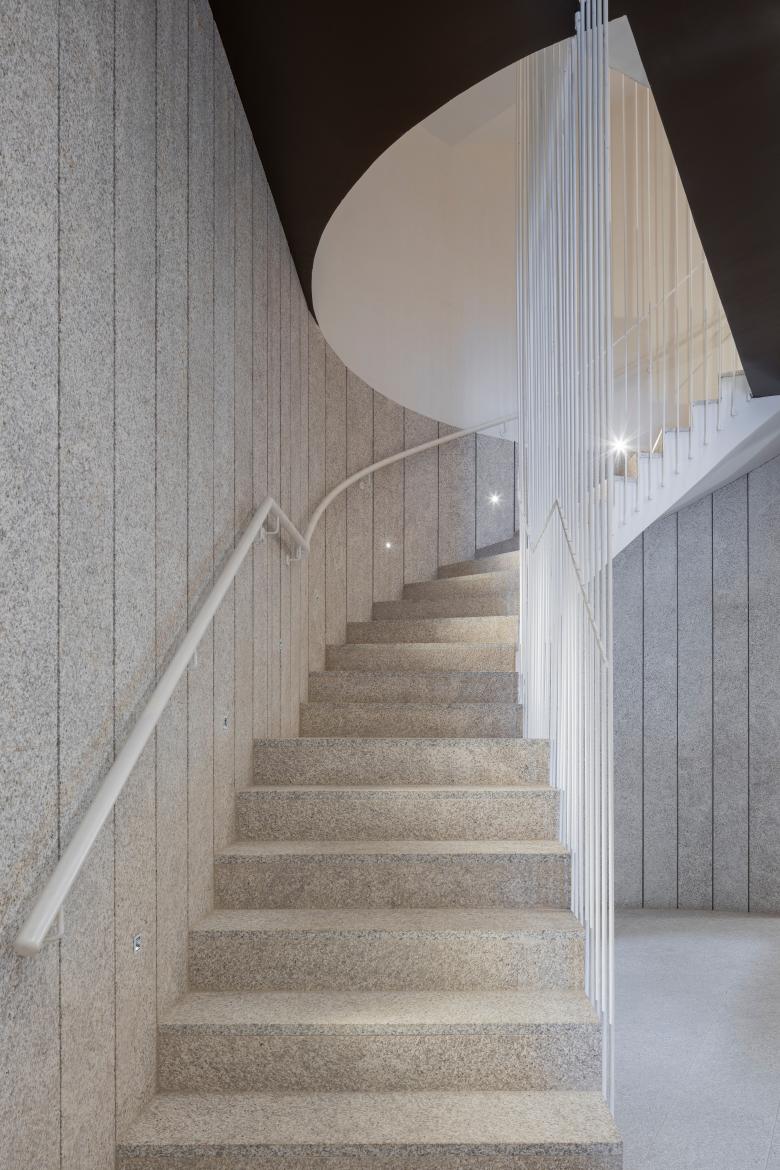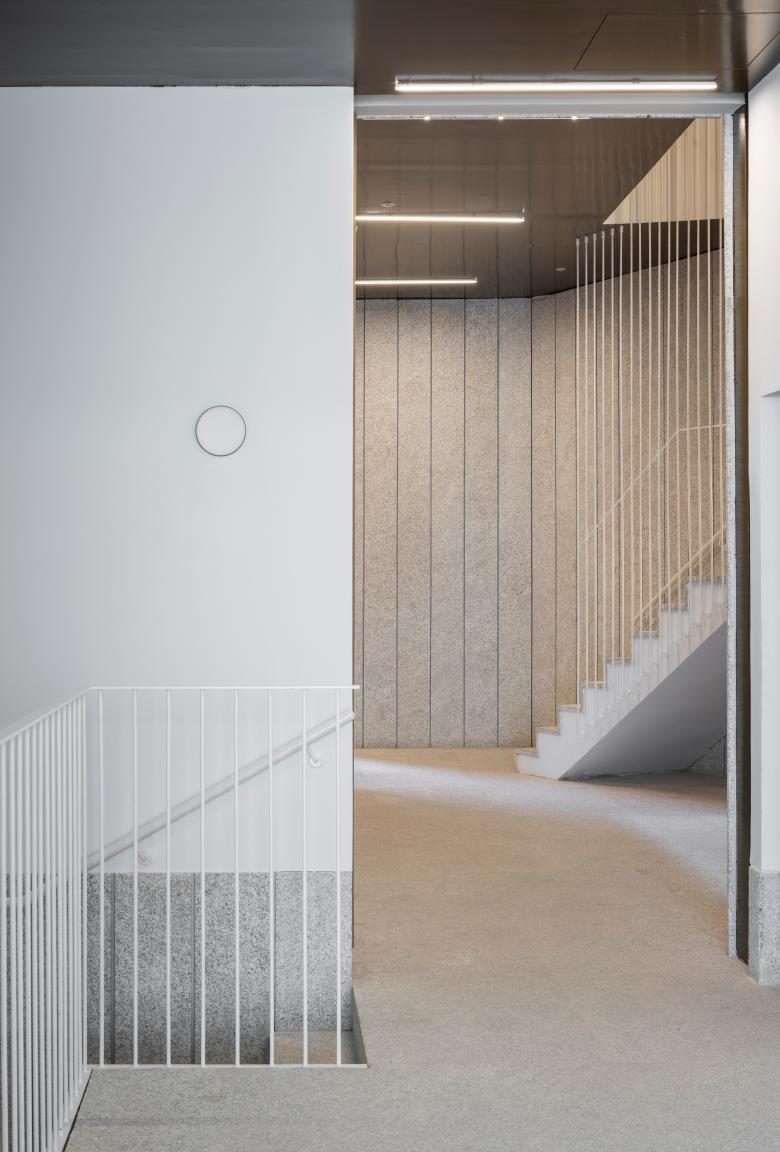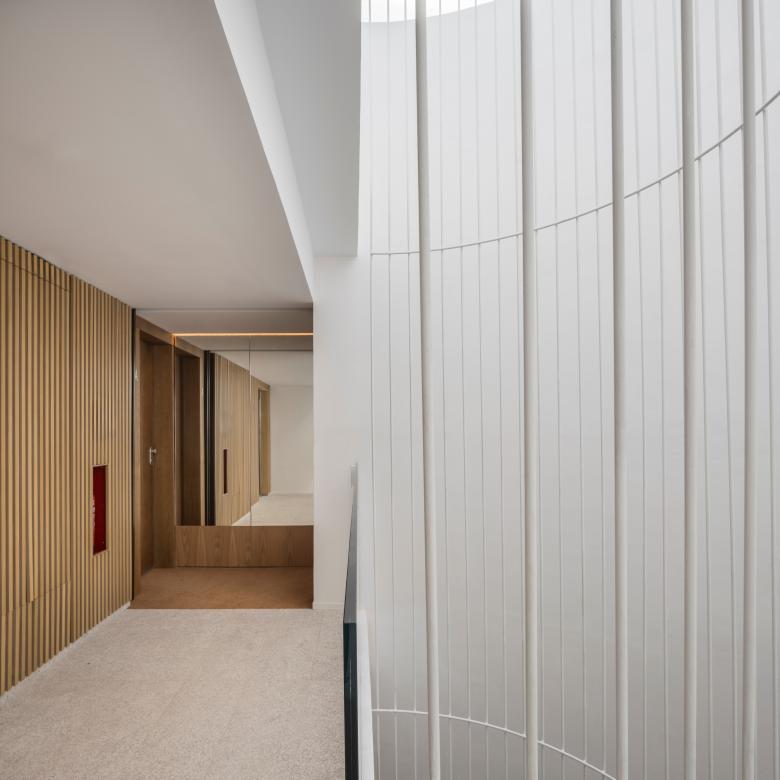Santa Engracia Residential Building
Madrid, Spain
Residential project of general restructuration, that involves the partial demolition of the preexisting building while maintaining the original facade as a protected element. Located in Santa Engracia Street, the original building was an attached block between party blocks with 8 dwellings.
The project expands its volume adding basement levels and four additional floors, maximizing its development potential, achieving 16 dwellings, 29 parking spaces, 16 storage rooms a shared swimming pool and commercial space.
The architectural intervention is justified by the obsolescence of the existing building and its installations, and the lack of underground levels.
It was a complex exercise, as it was to solve the construction over a protected facade, creating a new volume that doubled the original height. A dialogue between two styles was created through the modulation of the existing openings, seeking the integration with the environment. The original lines of the windows are transferred to a metal lattice in the new facade allowing for greater freedom in the positioning of new openings while maintaining the compositional order of the whole.
The new envelope has an exterior masonry enclosure with exterior insulation that allows for large sliding windows in the new floors. The original facade is carefully restored, maintaining the original balconies and applying a plaster in the same tone as the new one, so that both facades are aesthetically unified.
The construction process has been carried out using a bottom-up method to shorten the execution time, consisting of overlapping the pouring and the work below ground level with the work above ground level. This process was made possible by a transition slab on the first floor that was executed against the ground and temporary foundation of piles, allowing the simultaneous construction above ground level with the excavation of successive floors below ground level that were concreted against the ground.
In the interior, the floorplan is organized around a curved staircase, creating a central core from which the apartments are distributed along in two orientations. This vertical circulation space is closed off by a lightweight structure that allows zenithal light to filter through to the lower levels, giving this space a unique character.
The project was finalist on the Asprima-Sima 2024 awards in the category of “Best free housing development”.
- Architects
- tresunouno
- Year
- 2023
Related Projects
Magazine
-
-
Building of the Week
A Loop for the Arts: The Xiao Feng Art Museum in Hangzhou
Eduard Kögel, ZAO / Zhang Ke Architecture Office | 15.12.2025 -


