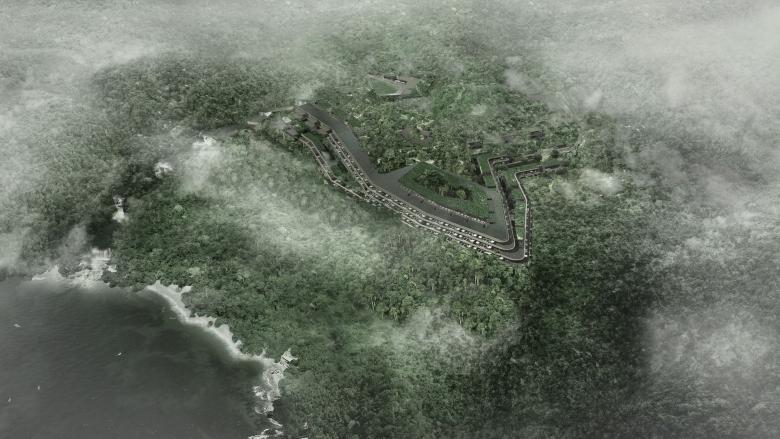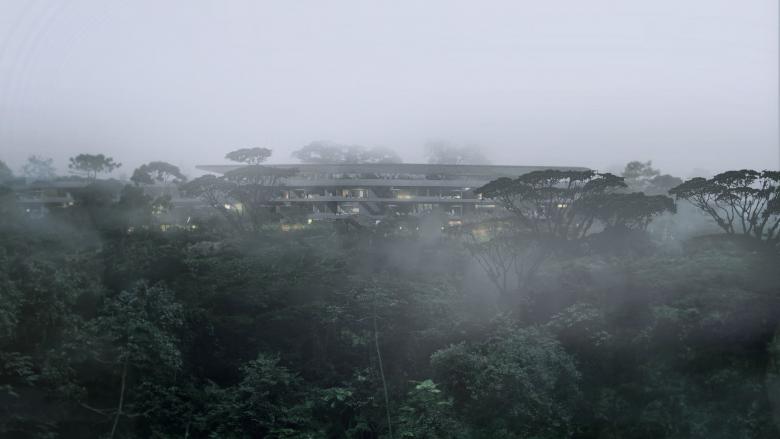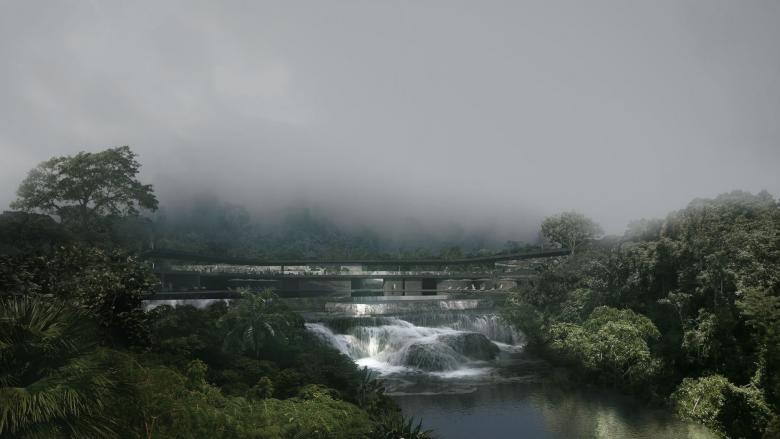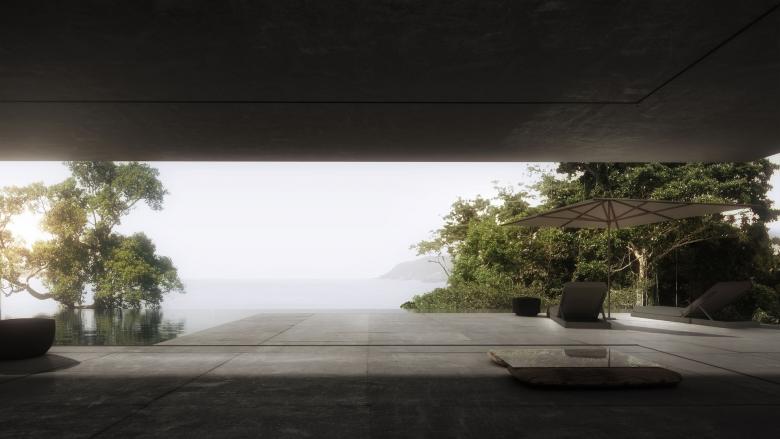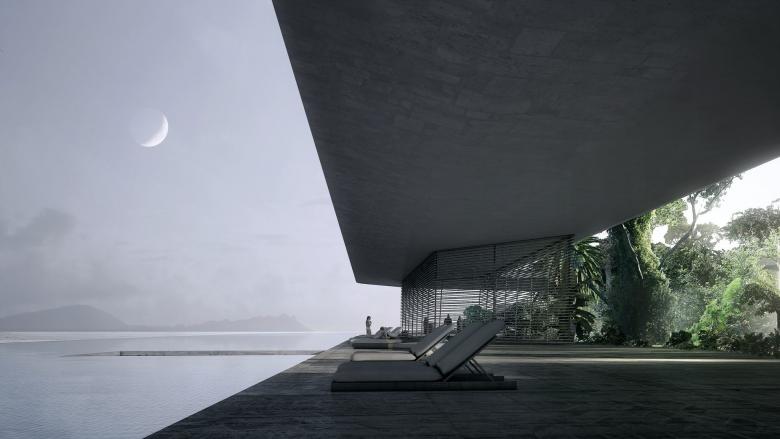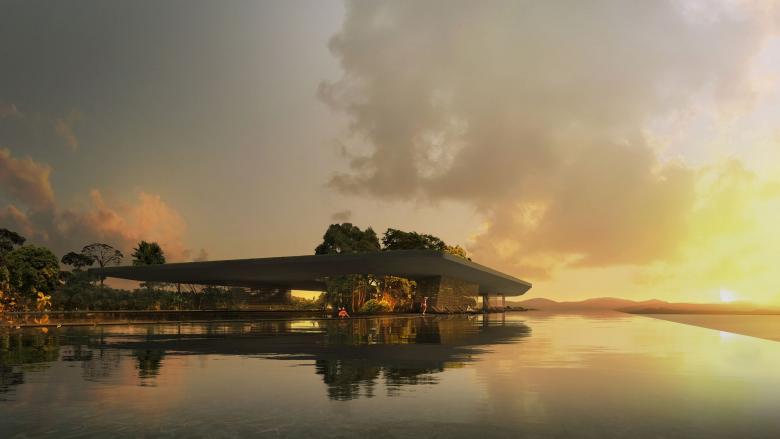San Silencio
Port of Caldera, Costa Rica
When designing the San Silencio lodge in Costa Rica, our objective was to place the buildings as delicately as possible in the coastal jungle of Puerto Caldera. Camouflaged in its setting, this quiet, sculptural architecture seeks to disappear, immersing people in the environment with a heightened experience of coastal sights and sounds.
Sensual and sensitive, buildings here are intentionally reduced to their most essential elements. A hushed luxury permeates the resort to elevate the qualities of Costa Rica’s bountiful natural resources, both physical—lava stone, teak, and bamboo—and ethereal—sky, water, jungle, and mist.
The desire to hide and cloak the project (the way an animal or insect might camouflage itself) led to structures placed around and between existing trees—their forms mirroring the contours of the land, making spaces that synchronize with the rhythms of the environment. We have deliberately blurred boundaries between human-made and nature, interior and exterior, so that the buildings feel like natural extensions of the jungle.
Beauty, power, and humility are drawn from a profound understanding of the seasons, the light and orientation, in an intimate relationship between architecture and its surrounding ocean and jungle habitats.
Sustainability is embedded throughout the lifecycle of San Silencio where intelligent planning provides opportunities for energy and resource conservation, upcycling, waste, and healthy building innovations. And, by sourcing food and operational needs from nearby communities, the project positively supports the local economy.
- Architects
- Oppenheim Architecture
Related Projects
Magazine
-
-
Building of the Week
A Loop for the Arts: The Xiao Feng Art Museum in Hangzhou
Eduard Kögel, ZAO / Zhang Ke Architecture Office | 15.12.2025 -
