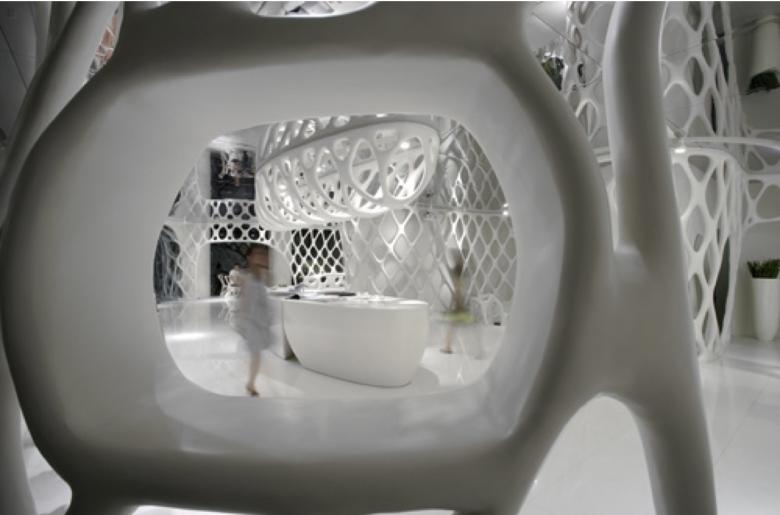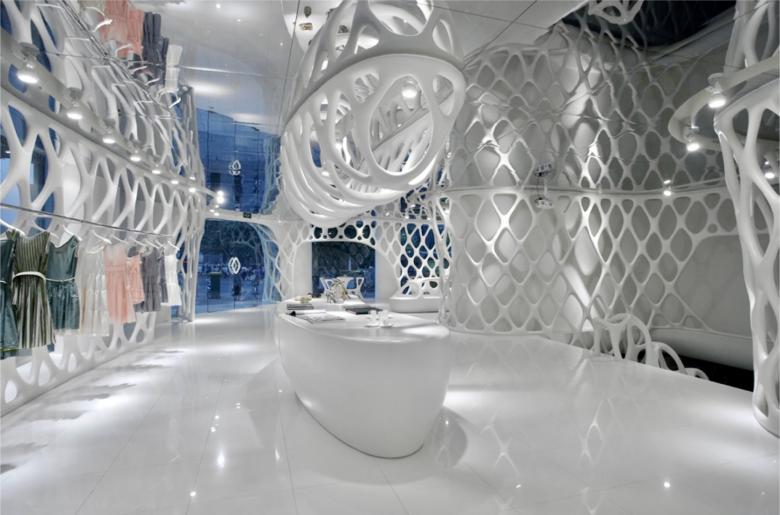Romanticism2
Hangzhou, China
Net Body / Skin
Clothes are what being cut and made of two-dimensional fabric and wrap up three-dimensional body. It started with the idea of adjusting temperature and later grew up into the second skin. Space is the same thing wrap up body, adjusting temperature. However being different from clothes, space cannot mobile.
Furthermore, instead of space defining elements such as floor, wall or ceiling, there still have the third skin between space and clothes, they are partition, furniture and so on. or is existing, isn’t it.
Boutique is located in the neighborhood of Xihu lake, close to the center of Hangzhou. And ROMANTICISM is a lady brand who is holding about 500 boutiques.
The organic net is going through the whole space. Just like being absorbed from the facade into inter room and then changing the shape smoothly till 1F, wrapping the floor up. Close one side at stairs, the same net goes to basement, and made out various of parts as it did at 1F in strong form.
The net change its shape into partition, counter, chair, furniture as well as railing. Act as the third skin, net comprise of bone, meat as well as skin. Bone is concrete, meat is EPF and glass fiber, and skin is epon resin as well as oil paint.
Some display holes were made in three-dimensional white wall. It is enlarged motif of body and clothes.
Meanwhile, mirror stainless was used in the ceiling of 1F. This is for vision impact, illumination and overcoming of the low ceiling. Objects reflected from curved stainless look like those in the water. In other words, water should be below us in usual go up over us, and then a fantastic view was showed up.
The 2nd skin clothes
The 3rd skin space
The 2.5 skin object, furniture
- Architects
- SAKO Architects
- Year
- 2007
- Team
- Principal Architect: Keiichiro Sako
- Interior Design
- SAKO Architects












