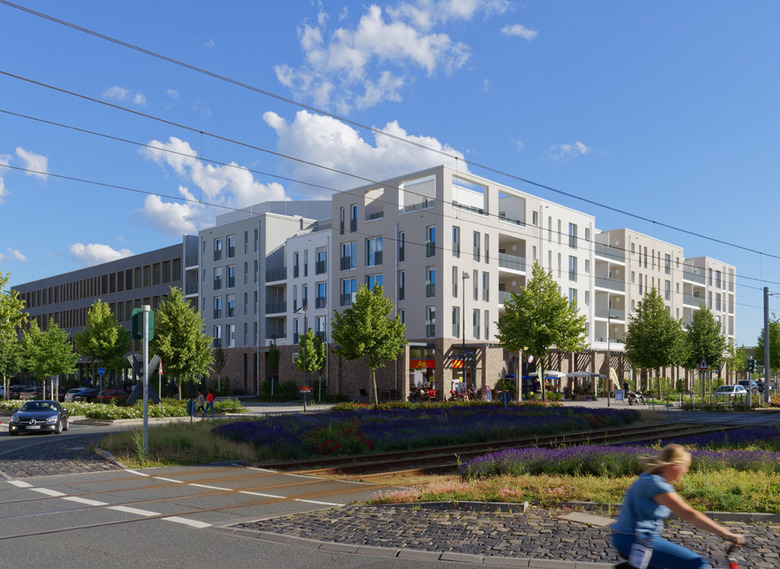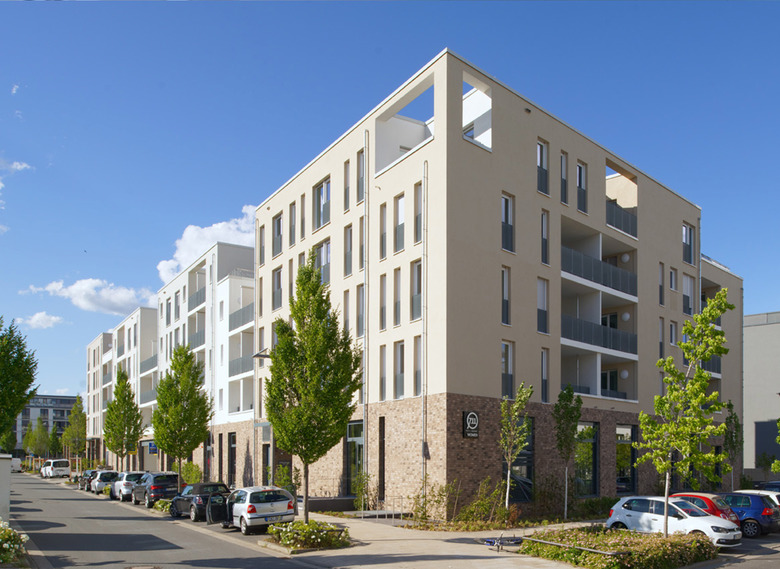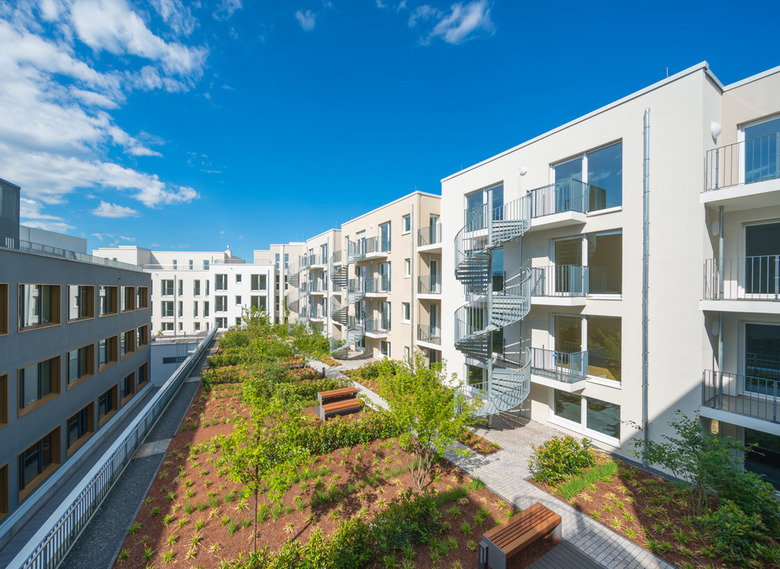Riedbergallee
Frankfurt am Main, Germany
For the prestigious building site at Frankfurt Riedberg, Franken Architekten design a multi-story apartment building for rent and commercial space on the ground floor in a joint venture with Berghof & Haller Architekten. The draft is accompanied up to and including working phase 8 in a close co-ordination with the client and the municipal representatives. ABG FRANKFURT HOLDING has acquired the building and will rent the 97 apartments.
The project is divided into seven discreetly colored houses, the appearance of a classic perforated facade with changing window sizes, which are matched to a grid and are connected by filligree intervening structures of loggias. Thereby, the block-edge development has been broken and the 4-storey residential and commercial building seems elegant, self-contained, quiet and orderly. Clinker straps in the base area of the facade accentuate the areas between the shop windows of the shopping level and convey a high quality and demand.
- Architects
- Franken\Architekten
- Year
- 2017
- Team
- Prof. Bernhard Franken, Sabina Wallwey, Nasim Delkash, Marcus Hubl, Franka Landmann
Related Projects
Magazine
-
-
Building of the Week
A Loop for the Arts: The Xiao Feng Art Museum in Hangzhou
Eduard Kögel, ZAO / Zhang Ke Architecture Office | 15.12.2025 -








