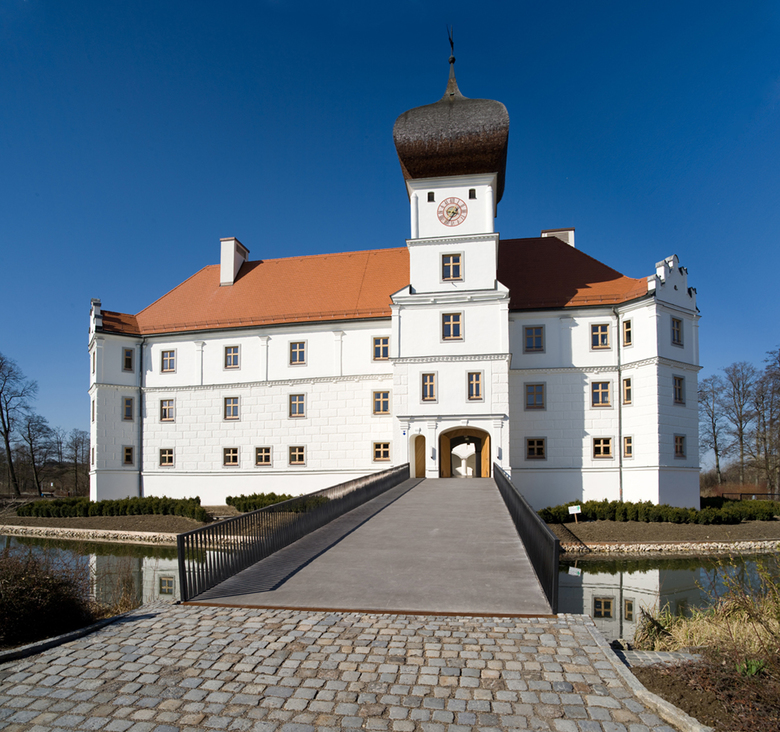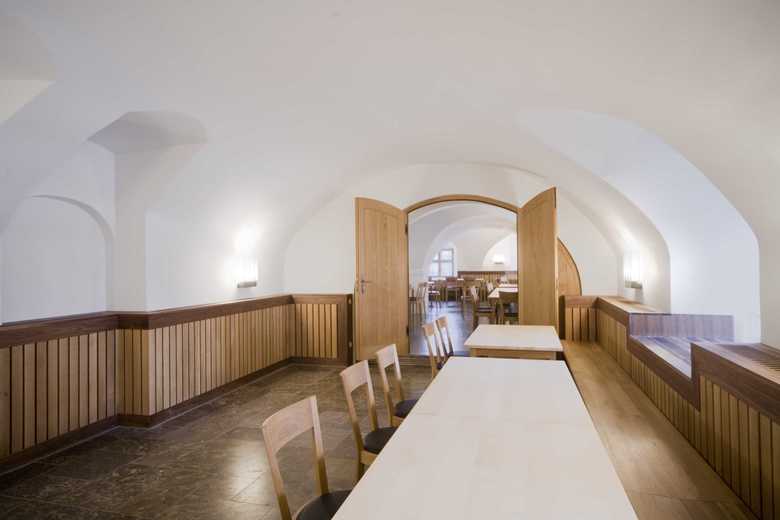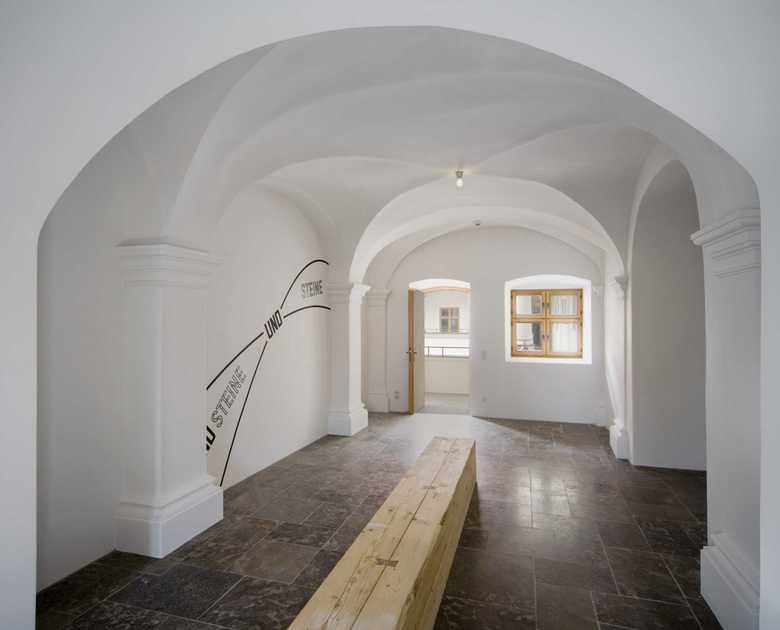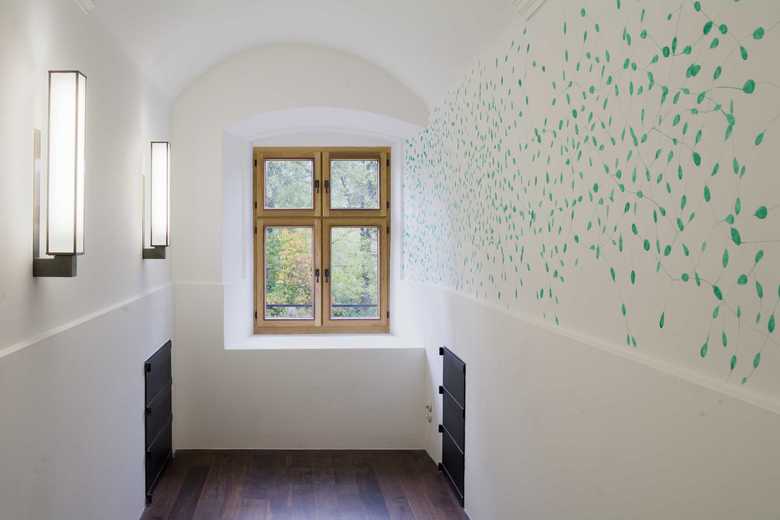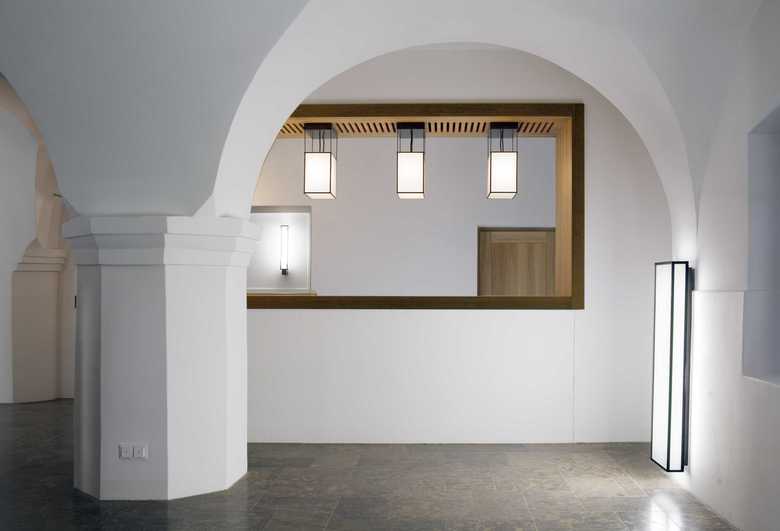Reorganization Schloss Hohenkammer
Hohenkammer, Germany
In November 2007, after a two year construction period, the refurbishment planned by HildundK Architects of Hohenkammer Castle, situated approx. 40km north of Munich, was completed. The reinsurance company Munich Re had purchased this historical building, which lies within an extensive ensemble of farming and outbuildings, villas grouped around the castle, woods and farmland, to use it as an international meeting centre with high design aspirations.
The refurbishment, assigned to HildundK Architects, of one of the few surviving Renaissance moated castles in Bavaria was particularly challenging, as previous decades had handled renovation rather insensitively: A reconstruction in the 70ies had virtually stripped the castle down to its bare brickwork, even most of the beamed ceilings had been replaced by steel beams with porous concrete elements. Given this irreversible damage, any attempt to define and then lead the building back to its original historical state would have failed dismally. The didactic concept of classical preservation of historical buildings, which is based on the sharp division of old and new, could not be applied here due in particular to the lack of historically important substance. The Munich architects chose to approach the project through a soft-focus lens, blurring the boundaries between old and new, and decided on an atmospheric assimilation.
As in a photographic time exposure, the different time periods fuse to become an integrated whole. The redevelopment concept therefore makes the separation of “traditional” and “modern” obsolete. In this way it pays tribute to the realization that historical matter is never completely restorable, as it can always only be perceived through the filter of the present.
Thus it was not a matter of reconstructing an “original status” at Hohenkammer. It was however the aim of Andreas Hild and Dionys Ottl to give back to the building its dignified historical character. To this end, reconstructions were to a large extent taken back or reformulated. Surviving historical fragments were carefully preserved. Within the framework of the purification of means, the rather archaic materials plaster, solid timber and stone were used. The proposal to build a bridge from old to new is furthermore encouraged by the artistic design of the interiors. In the tradition of the Renaissance period, they are decorated with wall paintings – floral motives by Martin Schwenk in the castle, a work by Lawrence Weiner in the old chapel.
Simultaneously, within the historical context an ultra-modern conference centre was to be implanted. There were complex technological challenges to be met, power supplies and air conditioning made extensive interventions necessary. The necessary fixtures were hereby placed discreetly in the background. The new spatial organisation based on a historical plan creates greater spatial breadth and, through the insertion of intermediate spaces, appears to encourage communication. The three-storey Renaissance courtyard with its surrounding galleries acquires central importance in this context.
Hohenkammer Castle is now optimally equipped for its new future as corporate conference and training centre, and looks back on its eventful history as a seat of the nobility, a military academy and a boys’ boarding school.
- Architects
- Hild und K
- Year
- 2007
- Client
- Münchner Rückversicherungsgesellschaft AG, München
- Team
- Andreas Hild, Dionys Ottl, Nina Großhauser, Nikola Bothschafter, Tobias Dorfmeister, Christian Hadaller, Ivonne Hasenbein, Edwige Kielwasser, Sandra Räder, Florian Scherer
- Photography
- Michael Heinrich, Simone Rosenberg
