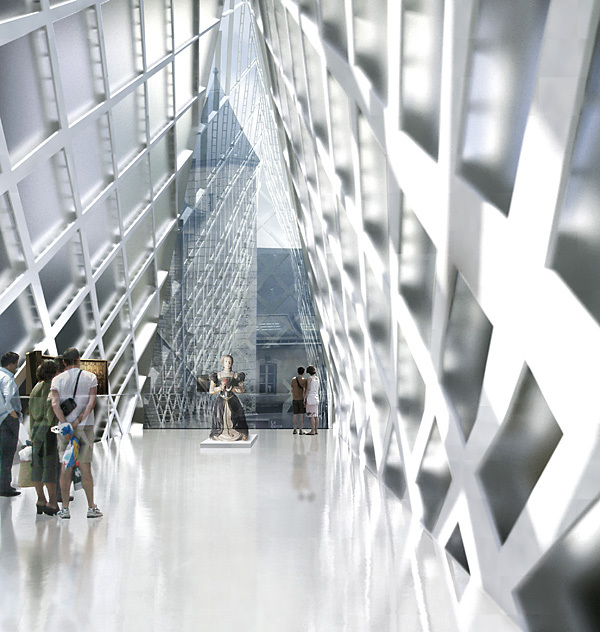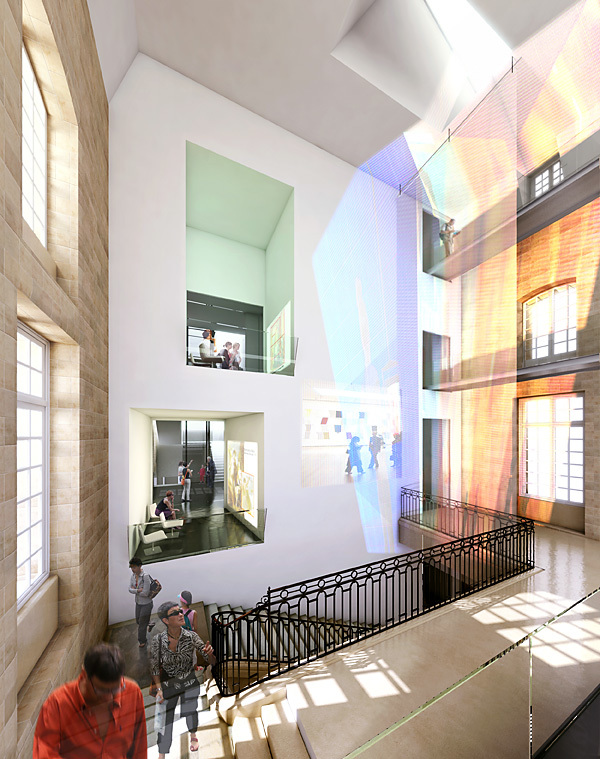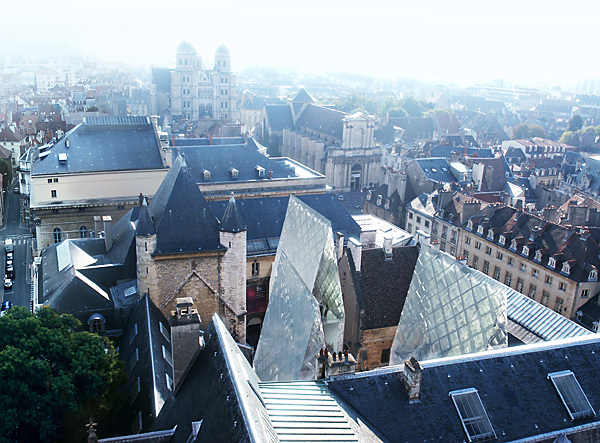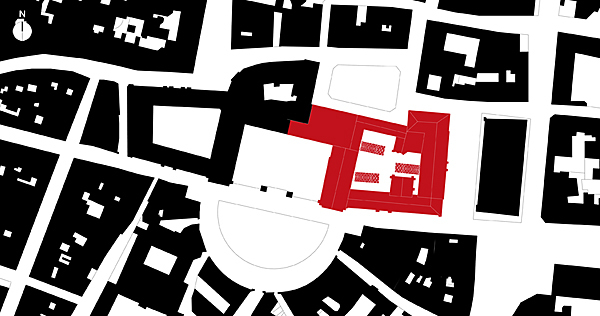Renovation of the Dijon Fine Arts Museum (with Rémy Marciano)
Dijon, France
Competition entry; ranked second.
The Dijon Fine Arts Museum occupies a group of disparate buildings that may serve as a synopsis of architectural history from the Middle Ages to the 19th century. We aimed to transform this heterogeneous and discontinuous group into an example of «architectural cosmology,» dividing the museum into three independent units with contemporary satellites that would mark the museum’s three entrances and emphasize its division into a three-part sequence, from the medieval Golden Age to the neoclassical and modern periods. Growing public appetite for art leads us to considering museums as modern-day cathedrals. Hence, our proposal for the Dijon museum makes an explicit reference to a contemporary reliquary: three structures in steel mesh and glass house treasures from each of the highlighted periods, while the courtyard becomes a public space open to the city. Three spire-like roofs of these «chapels» engage in a dialogue with the neighboring churches, while lozenge-patterned mesh is a contemporary reinterpretation of traditional Burgundy roof tiles. By day, the «chapels» reflect glimpses of their historic framing, while at night they illuminate the stone façades. The museum interior combines rooms restored according to official conservation guidelines with a range of renovated spaces forming three «atriums» and «galleries» that complement the «chapels.» Each of these typologies has its own particular atmosphere, and the way they emerge in sequence contributes both to the unity and the diversity of the whole. All renovated galleries have uniform treatment: bare stone walls are lined with pivoting display screens which, when open, divide the space and reveal the texture of the old walls, as well as the windows that had formerly been bricked up. Three narrow vertical gaps of the «atriums» serve as areas for mediation and contemporary expression, mark the outer limits of the museum’s three sections, and allow for flexible visitor itineraries.










