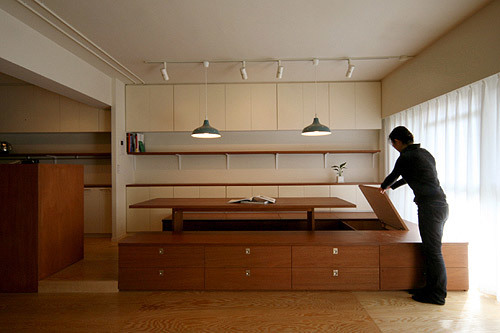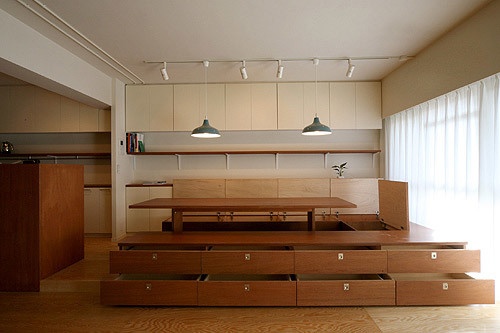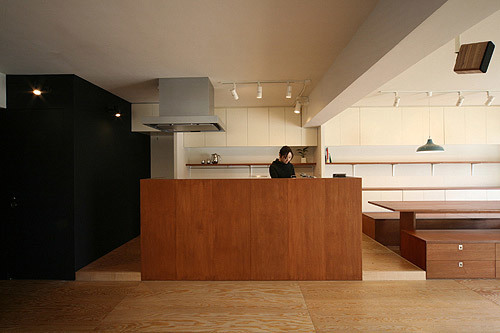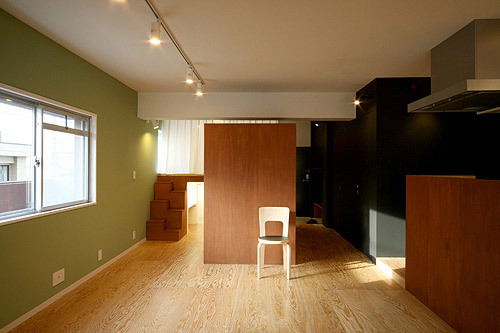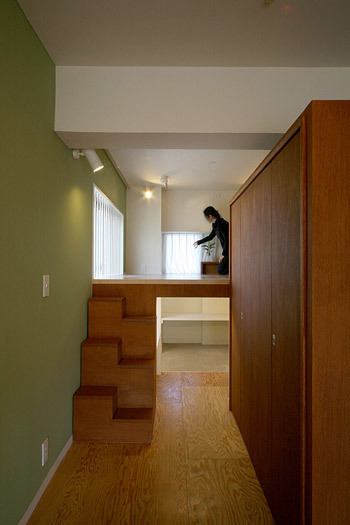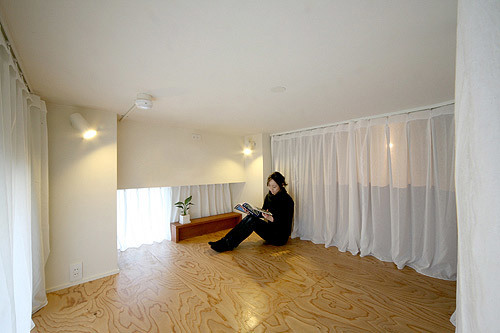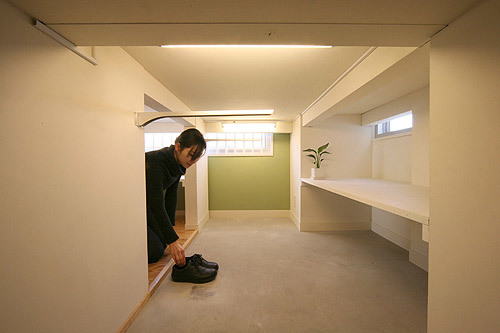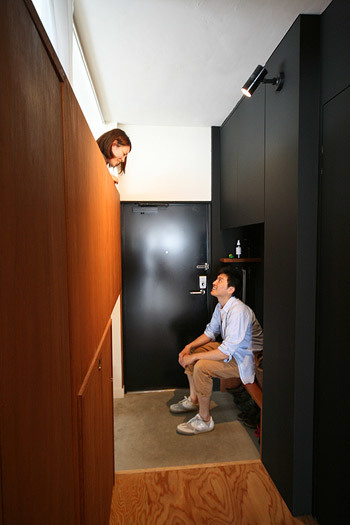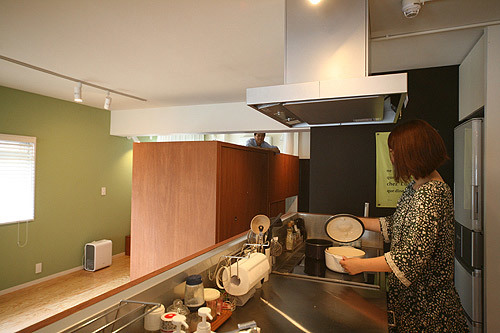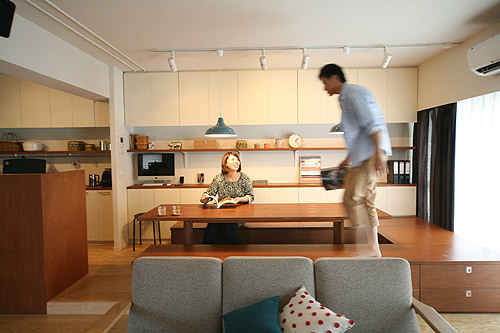ReNOA Motosumiyoshi 301
Kanagawa, Japan
This flat is part of a project to fully renovate a 21-year-old building formerly used to house company employees. Aside from the kitchen and bath, the unit is a completely open skeleton that can be molded to the needs of the residents by rearranging various items of furniture. By changing the height of the floor, however, we were able to create gentle partitions within the open space. Examples include the spacious living area and raised sleeping area with storage space and plumbing underneath, the sunken “kotatsu”-style dining area, and the open kitchen.
