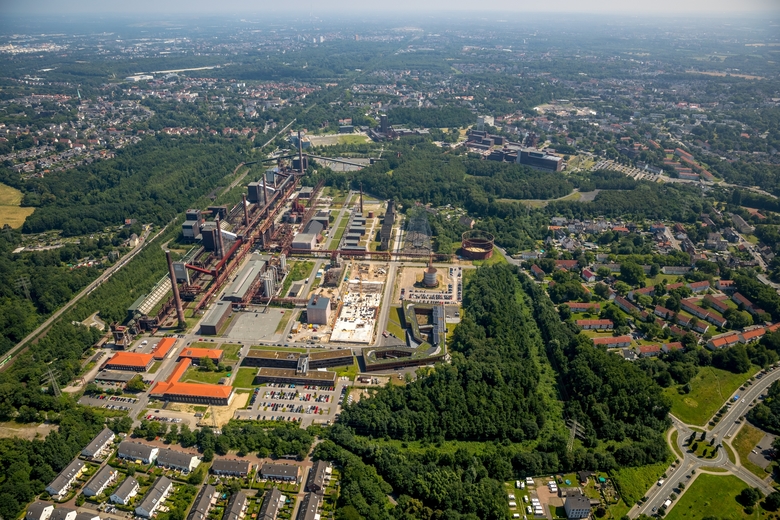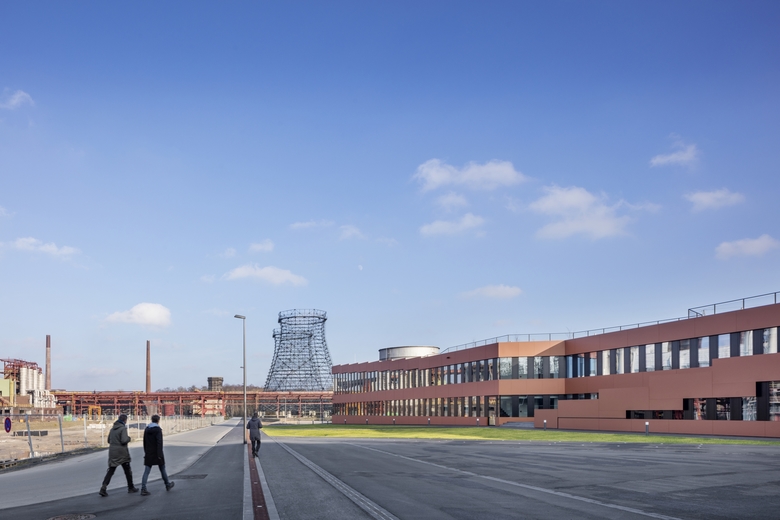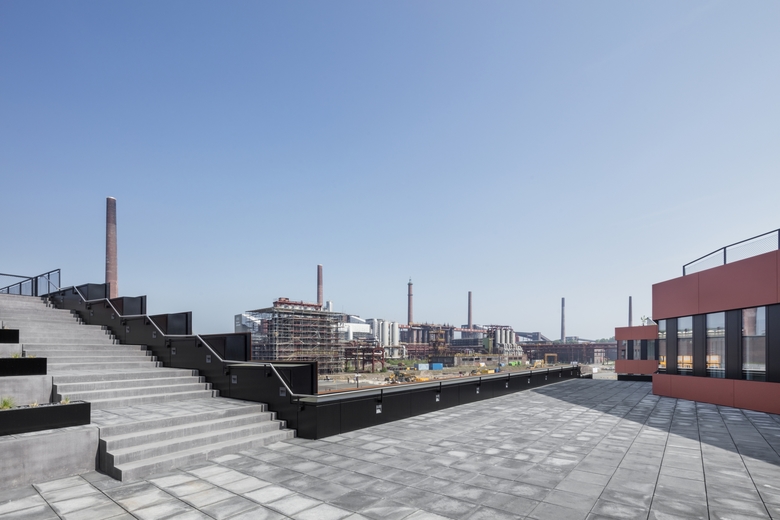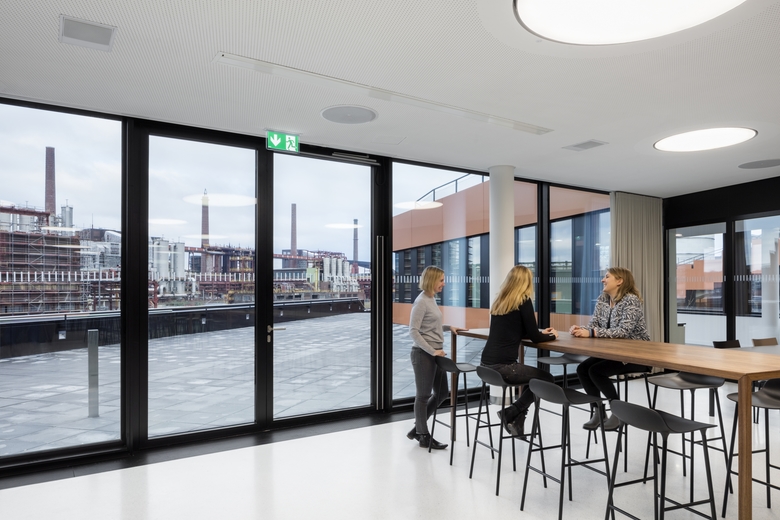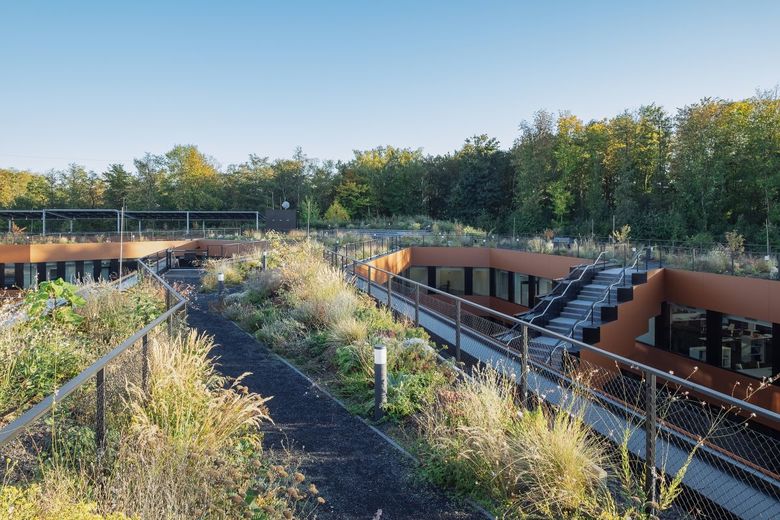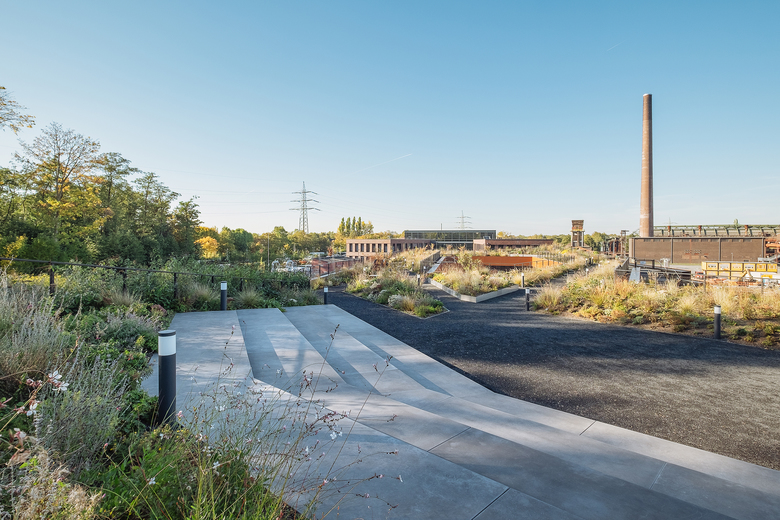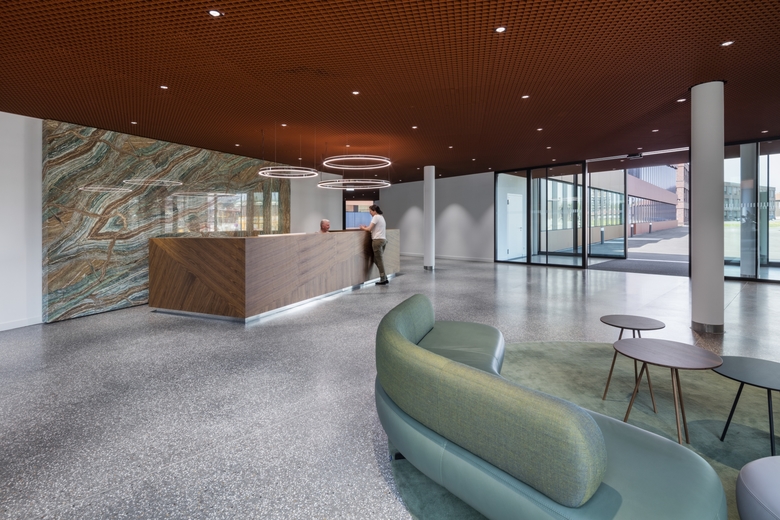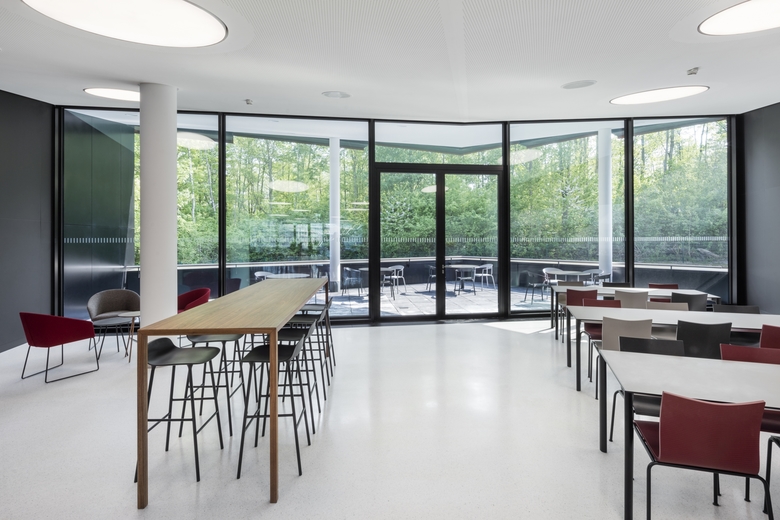RAG-Stiftung und RAG AG
Essen, Germany
The new administrative headquarters of RAG-Stiftung and RAG AG is located at the UNESCO World Heritage Site Zollverein in Essen. Positioned to the west of the iconic mining tower and opposite the impressive former coking plant, the new build closes the corner of the grounds at the transition to the bordering forest. The L-shaped building adopts the boundaries of the corner plot and forms a landmark on the square “Weißer Platz” from where a broad set of stairs continues the natural landscape and leads up to the roof garden. Employees can use the raised exterior zone with paths, small terraces, a variety of seating areas and plants in numerous ways while enjoying the fresh air and views of the natural landscape and the former mining grounds. The two office complexes are arranged around two planted courtyards and accessed via a circular corridor. The offices of RAG-Stiftung and RAG AG are accommodated in the north and east wings, whereas the communal facilities, such as the canteen, the conference and plant rooms, are incorporated in the central link.
- Architects
- kadawittfeldarchitektur
- Year
- 2018
- Client
- RAG-Stiftung und RAG Aktiengesellschaft
- Construction Volume
- GFA approx. 9.400 m², GIV 38.700 m³
- Project Development
- KÖLBL KRUSE, Essen + RAG Montan Immobilien, Essen
- User
- RAG-Stiftung and RAG Aktiengesellschaft
- Realisation
- 2016-2018
- Project Managemen
- Mathias Garanin
- Certificate
- DGNB Platinum
Related Projects
Magazine
-
-
Building of the Week
A Loop for the Arts: The Xiao Feng Art Museum in Hangzhou
Eduard Kögel, ZAO / Zhang Ke Architecture Office | 15.12.2025 -


