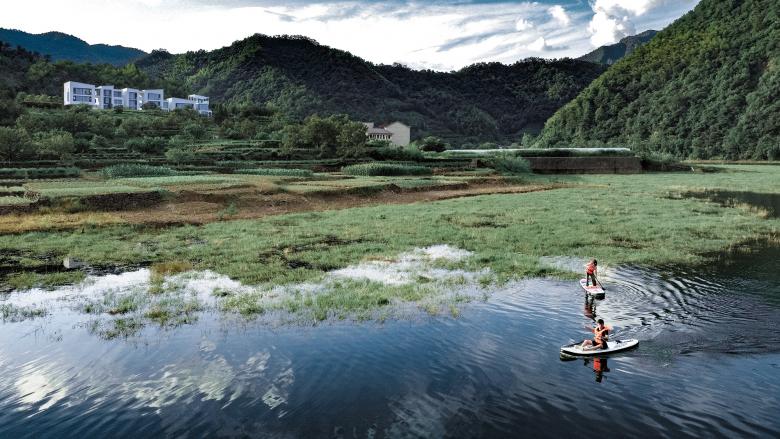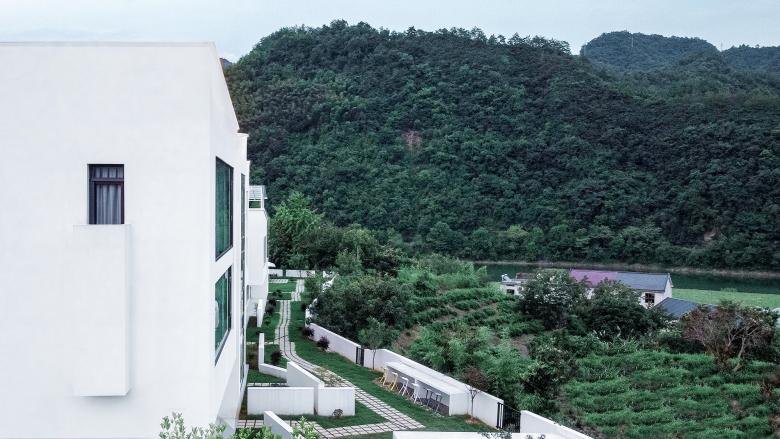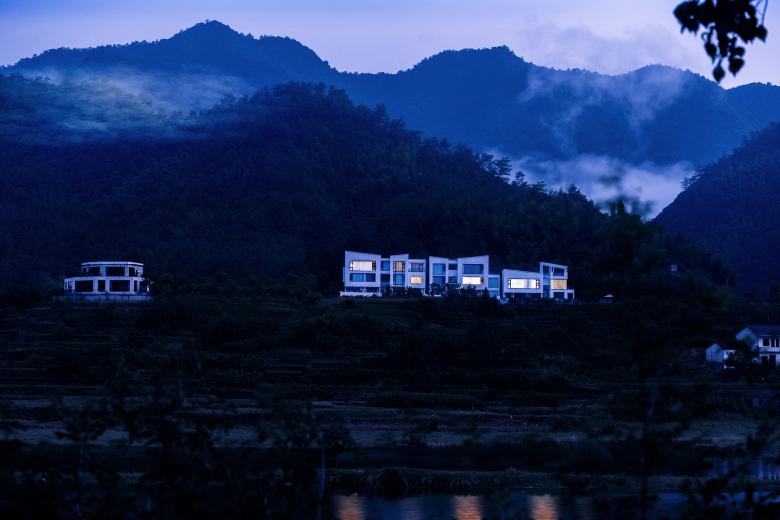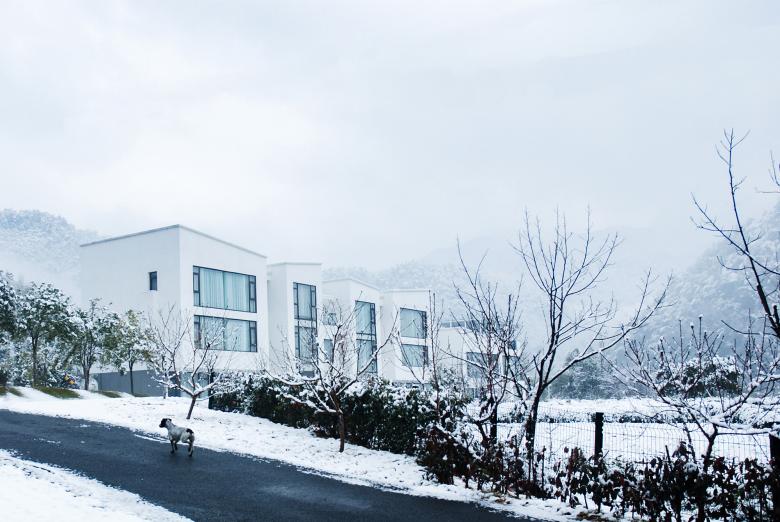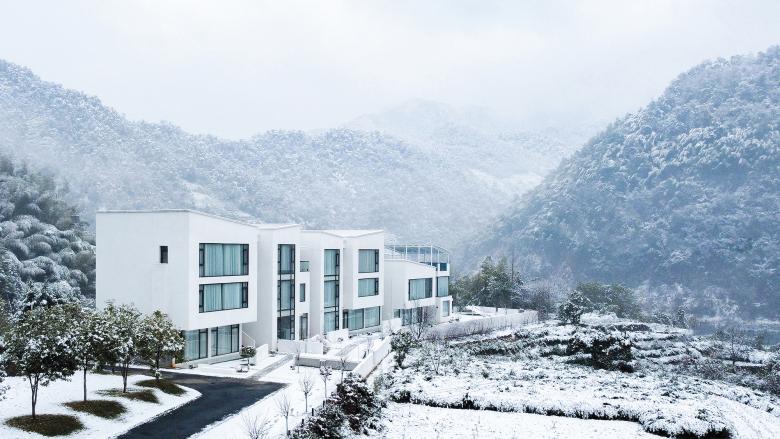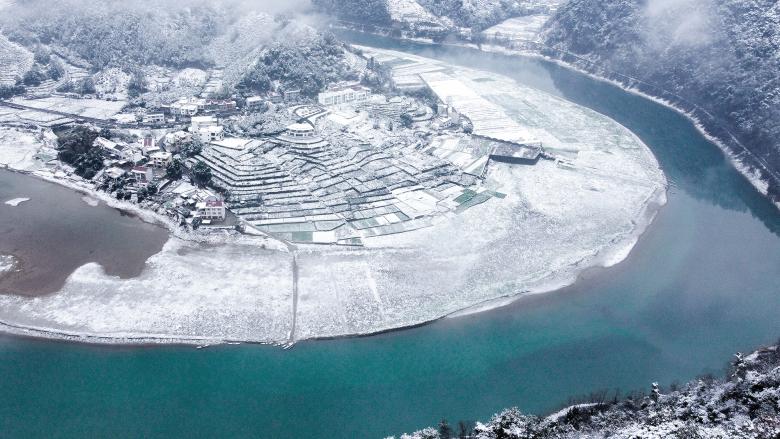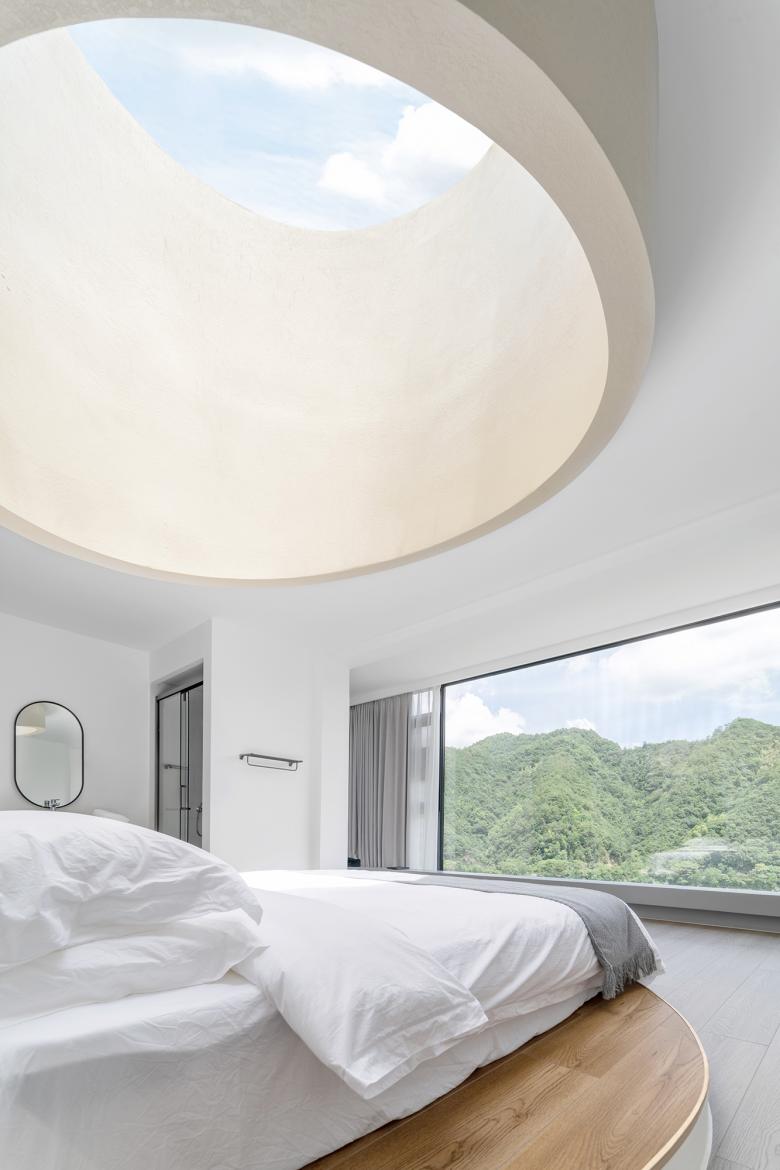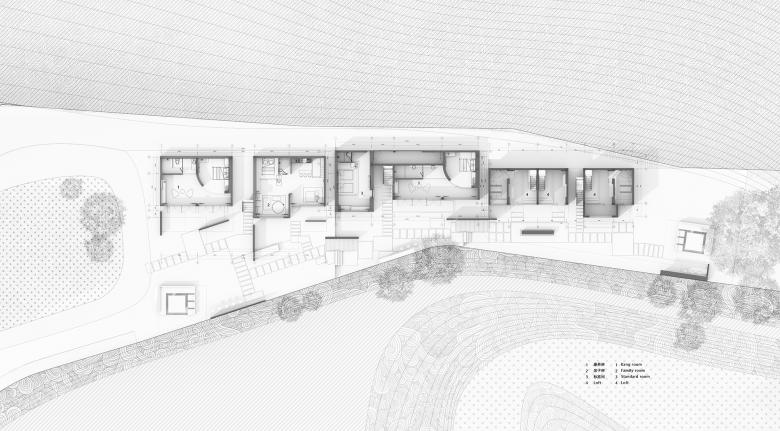Qiyuan:Scenery · Plains · Windows
Hangzhou, China
Qiyuan, as the name suggests, is a small courtyard between mountains and rivers. The project designed by Shanghai Parallect Architecture Design Studio is located on the hillside of Wuzhuang Village, Linqi Town, Chun'an County, Hangzhou, Zhejiang Province, 40 kilometers away from Qiandao Lake Town. Chun'an County has a long history, with human activities in the Neolithic Age. The client is a cheerful uncle who was engaged in business in his early years and now loves motorcycle travel with a group of friends. After these rich experience, he resonated with the mountains and rivers in this land, and decided to stop and live here.
Qiyuan consists of three buildings spread out in a row, with a linear layout parallel to the landscape, aiming to maximize the view side to the landscape in front. Regarding the relationship between the environment and architecture, we do not want this design to be buried in the jungle, but to communicate with the environment in the form of architecture, so that space, man-made environment, and natural environment can reach a delicate dynamic balance. The main interface of the building is like a few large building blocks lined up in a row. We insert different types of guest room spaces into the most concise blocks to highlight the sense of order.
The change of the façade reflects the interaction between different functions of the interior space and the landscape. In the design, the corridors and platforms between the guest rooms, and the windows and terraces of the guest rooms naturally form a dynamic façade, the volumes of several buildings with similar storey heights will not cause visual congestion: the light and shadow changes formed by the staggered front and rear white walls, the glass reflection, indoor lighting, and the vegetation in the back hill are the unique and wonderful rhythm between modernist architecture and nature.
Under the epidemic, Qiyuan provides a destination for different people, young people who are eager to escape the city, motorcycle enthusiasts, pulp board enthusiasts, families, couples in love, to rediscover nature, or escape for a short time. In short, a place to discover the possibility of another life.
Window is one of the most important topics in the whole design: the intersection of architecture, internal space and external environment on this element determines the shape, spirit and function distribution of the building to a large extent. We hope when visitors enter the room, they can see and feel the natural scenery immediately. The position, size, and orientation of the windows depend on the scenery in front of them. Each window is a viewfinder, which brings the mountains, water and sky into the room to the greatest extent, and we call this strategy “follow the nature”. On the one hand, the design is constantly emphasizing the importance of the element "window", and on the other hand, we hope to reduce its presence as much as possible. We even hope that the "window" itself (window frame, glass, seam) is not perceived. Therefore, in terms of detail design, we try our best to weaken the window frame and seam by making use of the structural occlusion, curtains, platforms and other elements, so that it "doesn't exist".
There are 15 rooms, in total 7 different types, in the three-storey building to meet the space needs of different types of guests, including parents and children, families, couples, and the elderly. The interior space is based on "lightness" regardless of the selection of materials or techniques. Most of the walls have plain texture coatings, which are partially combined with elm wood and rammed earth texture coatings to represent functional nodes. Furniture also pursues the beauty of simplicity and pure geometric composition.


