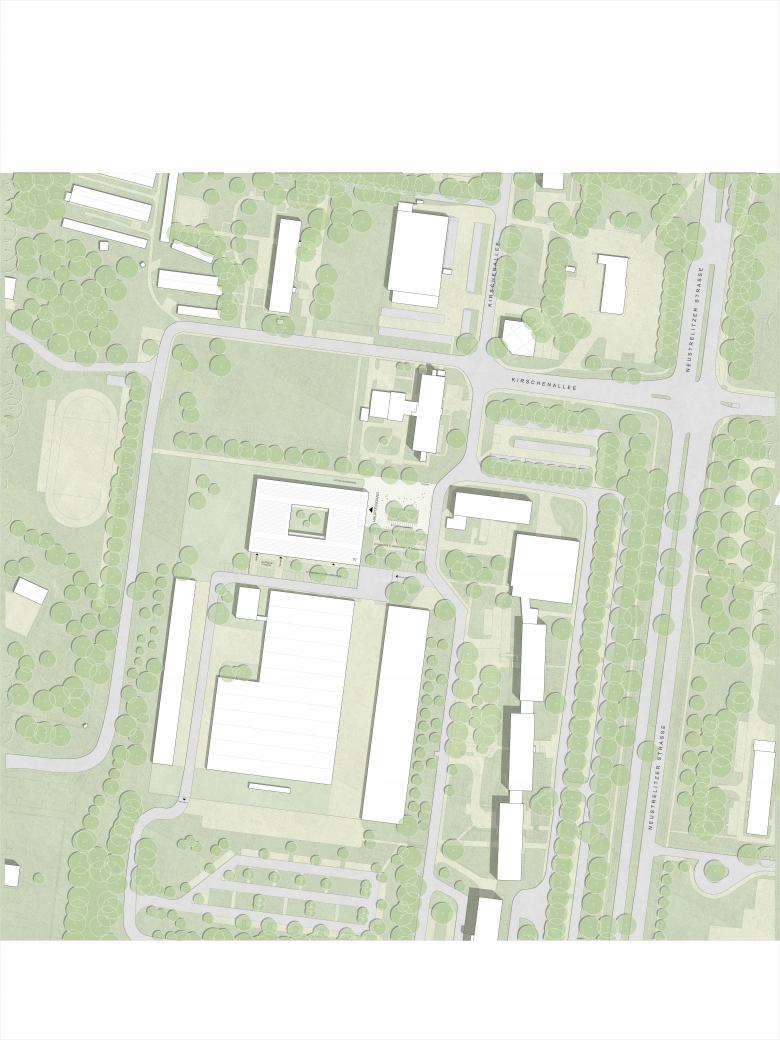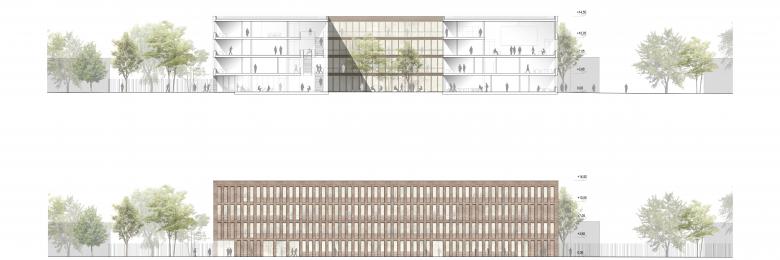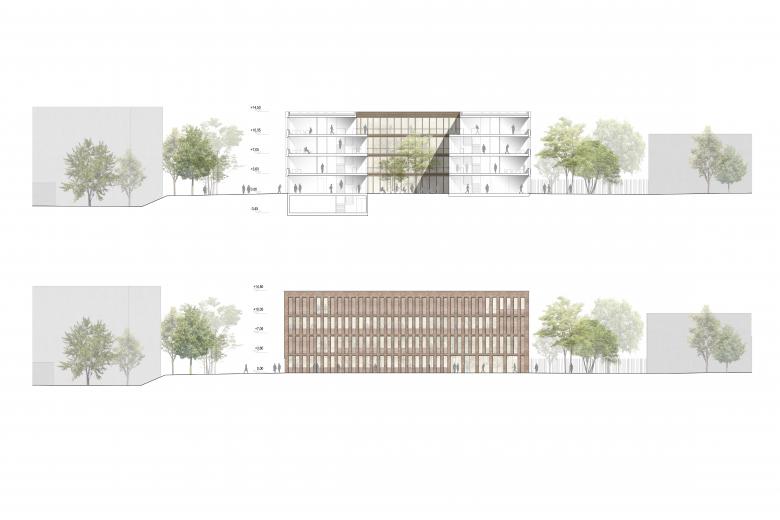Police Center Neubrandenburg
Neubrandenburg, Germany
The four-storey solitary building blends in well with the existing urban structure as a new type of urban building block; the inner courtyard provides daylight and orientation. With their direct connection to Kirschenallee, the building, forecourt and inner courtyard make a strong contribution to the reorganisation of the entire area, which previously lacked a spatial idea. The entrance loggia at the northeast corner of the building clearly signals the main entrance in the direction of Neustrelitzer Strasse. In keeping with the public character of the forecourt, the public canteen with outdoor seating is located there. The lively terrace also invites employees and visitors of the neighbouring tax office and residents, visitors and employees of the geriatric care centre to linger.
The foyer links the inner courtyard with the vertical development with the aim of optimal orientation and lighting. Two- and three-hip building sections are accessed on all levels via the surrounding circular corridor. This allows for independent control of all docked services, and the required - and future - restricted areas can be provided flexibly with variable limits.
- Architects
- huber staudt architekten bda
- Architects
- huber staudt architekten mit Weidinger Landschaftsarchitekten
- Team
- José Carlos Castro Barros, Mara Enderle, Min Hsieh, Christian Huber, Patrícia Jurášková, Diego Sierra López, Joachim Staudt
- Cost
- 35 Mio. Euro
- Usable area
- 5.038 qm
- Gross floor area
- 9.824 qm
- Client
- Betrieb für Bau und Liegenscgaften Mecklenburg-Vorpommern, Rostock, Schwerin, Greifswald, Neubrandenburg










