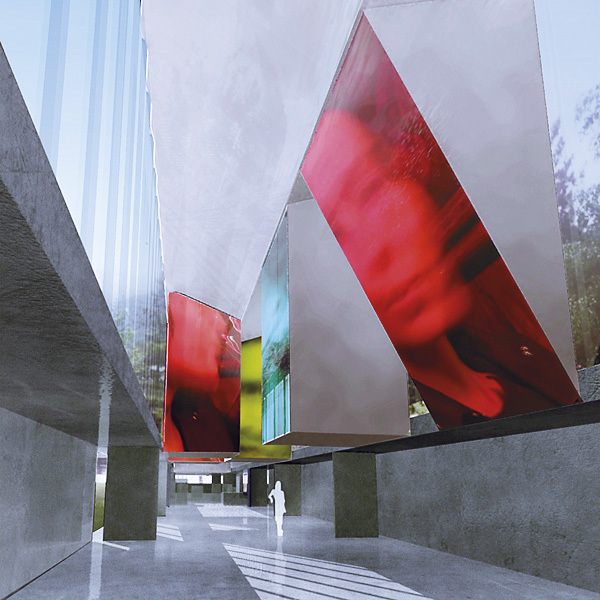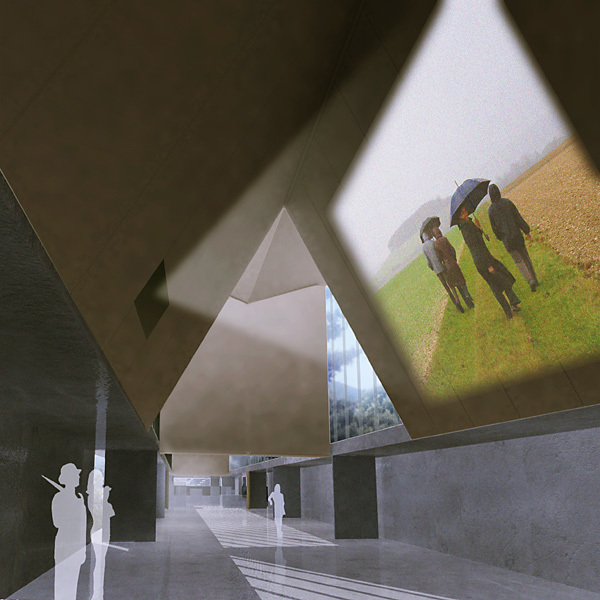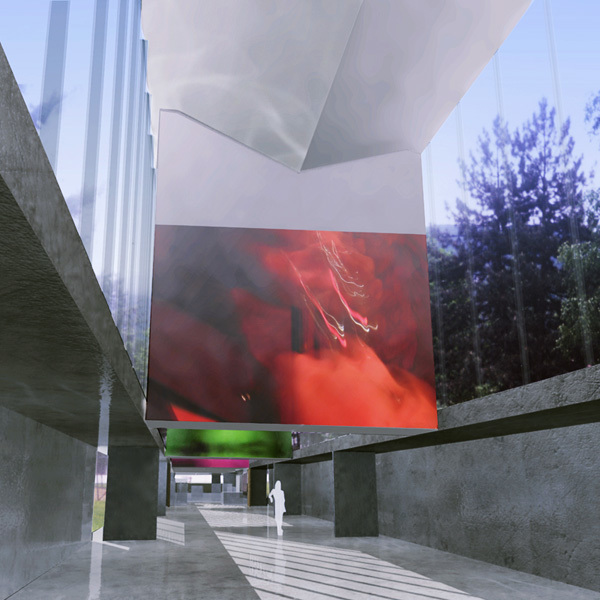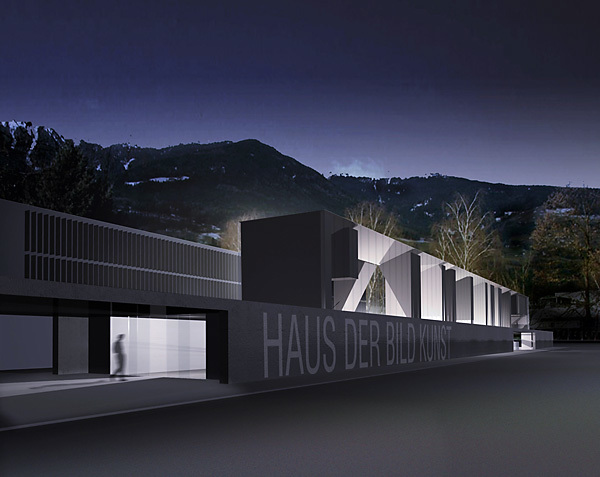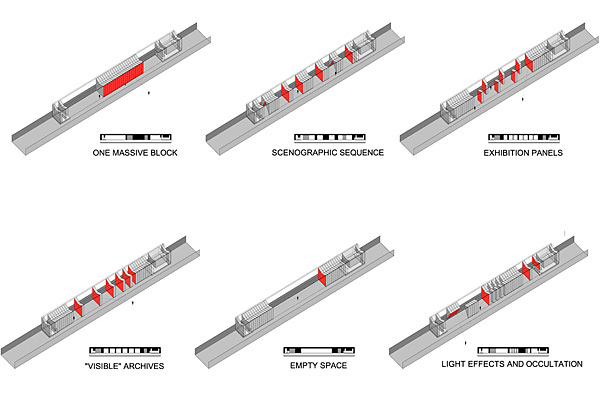Picture Art House (with Bernhard Buchberger)
Brixen/Bressanone, Italy
Open competition; ranked second.
Specialized in the production of photographic enlargers, Durst factory is located on the outskirts of Brixen/Bressanone, in the valley between the river and the northbound highway and railway. From the road, one can see the office building emerge through the trees, its abstract façade made up of vertical sun blinds that echo the rhythm of the mountainous skyline. The existing buildings, along with the road-facing office block, define the factory’s public area planted with trees and separated from the production facilities located closer to the river. We decided to emphasize this separation by adding a long, narrow volume with a rectilinear frontage. The idea was to unify the architectural environment and enhance its qualities by overlaying the existing buildings without concealing them. This is achieved though a slim, transparent structure that frames the office block’s façade when observed from a medium distance. The unusual concept of the Picture Art House called for a unique design that would belong to no known typology. Neither a gallery nor a factory, our proposal focuses on the process rather than the product: the linear «screen wall» evokes an industrial production line, creating a sequence of design workshops, printing machines, and, finally, the mega-pictures in their exhibition space. Essentially, the «line» is a masonry wall topped with a generously glazed structure that supports suspended mobile containers acting as picture frames. The continuity of the screen wall is interrupted by the main entrance and a large window that both displays the firm’s latest products and highlights the natural surroundings. Seen from the highway or from a train, the Picture Art House appears as a line stretched across the landscape and serves as a showcase of images of different types and sizes, powerfully expressing the corporate image.
