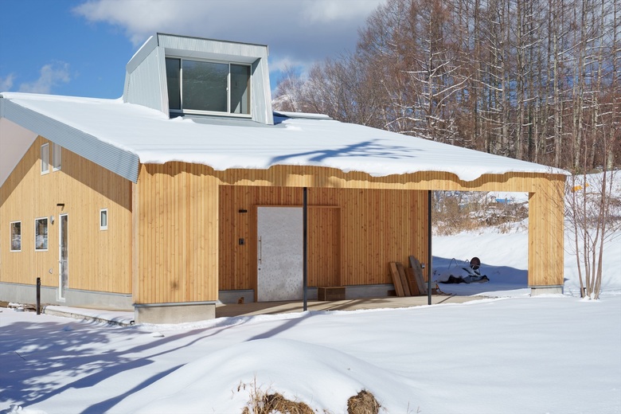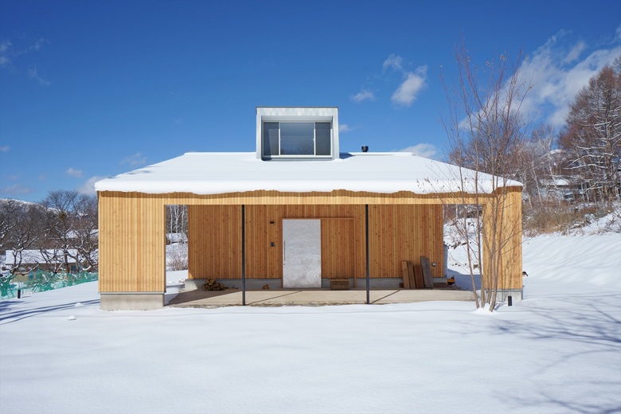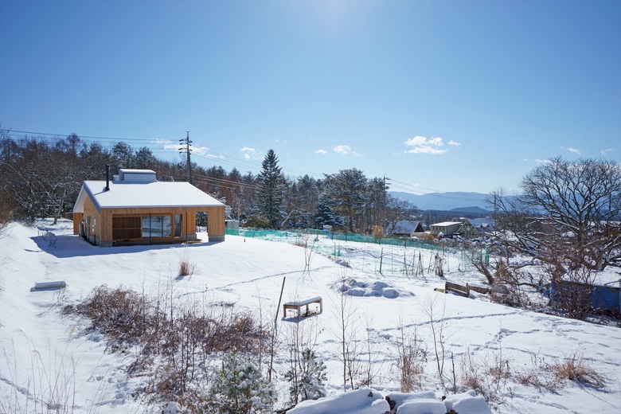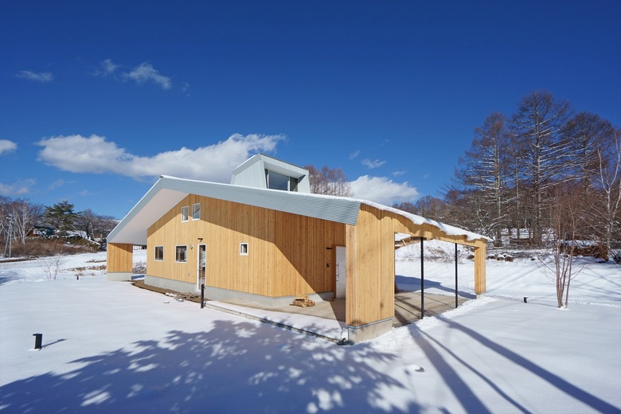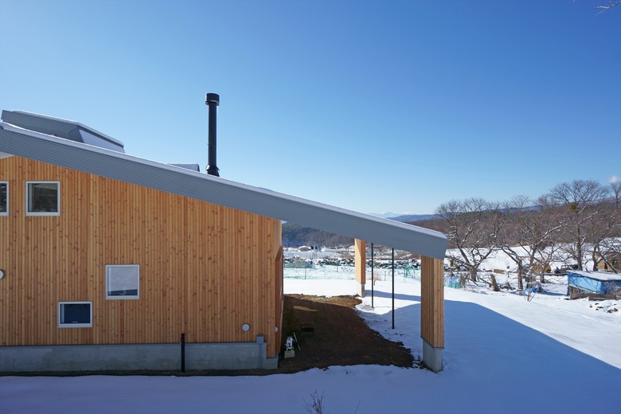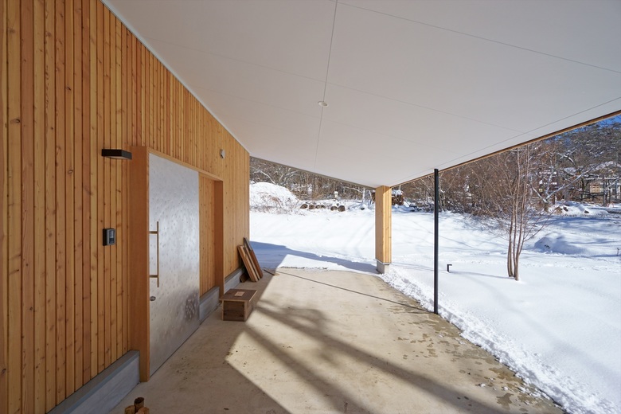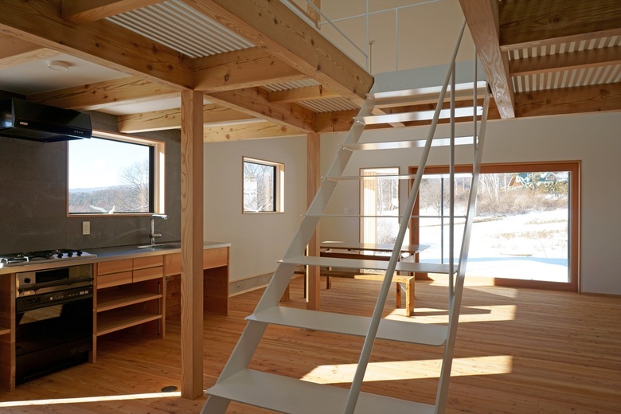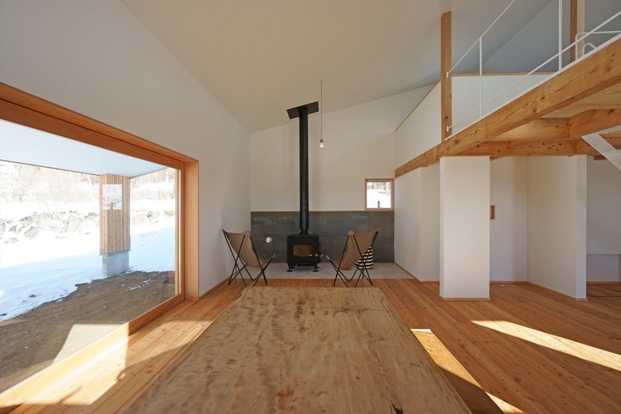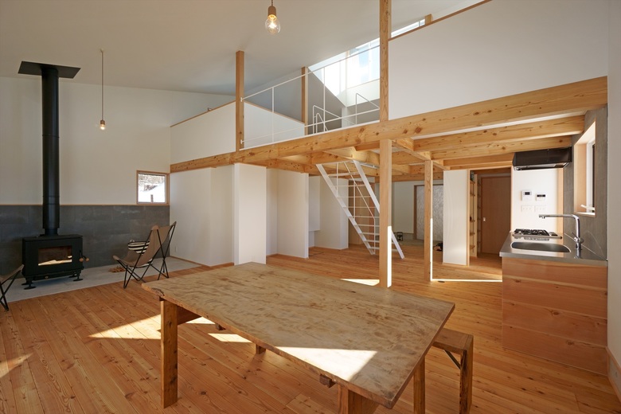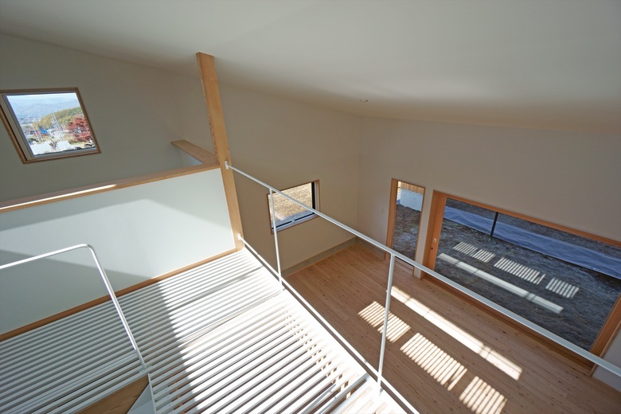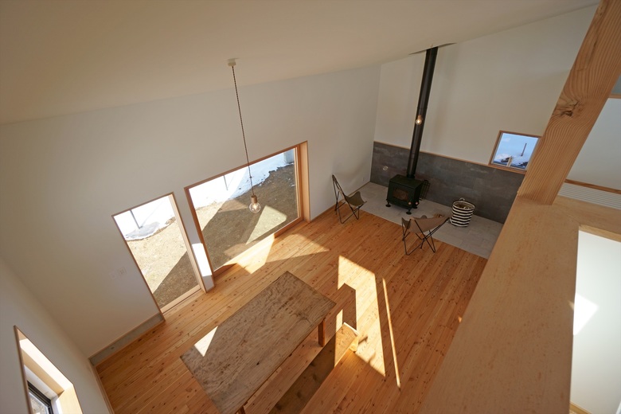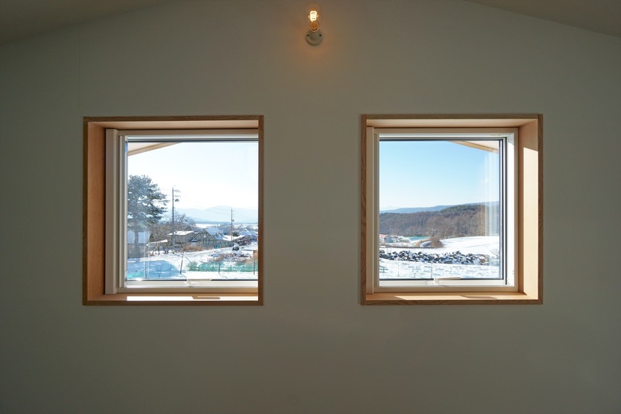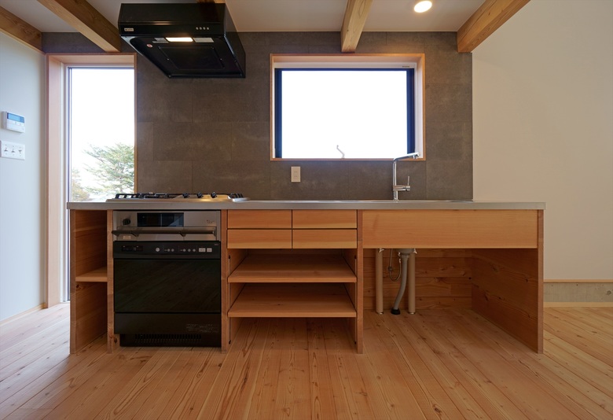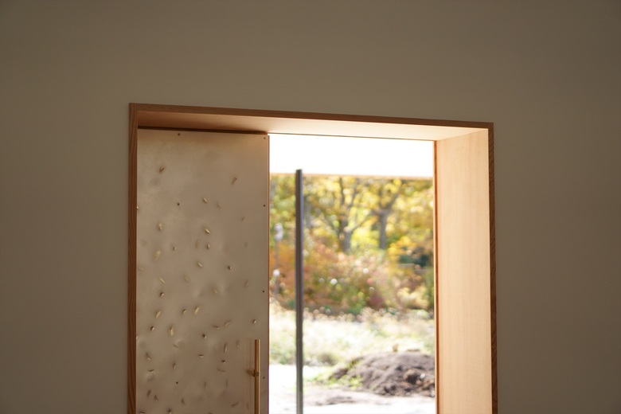Pettanco House 2
Nagano, Japan
Pettanco House 2 is the second Pettanco and the first Pettanco is built four years ago on another place. Pettanco house 2 is located in Chino, Nagano, deep in the region referred to as the Japanese Alps. Surrounded by mountains the site is also provided with many rivers. The client is a landscape designer, in addition to the spaces of the house his special request was a workshop space to prepare his works. As he liked the system of Pettanco House 1 , we decided to customize it. All to be achieved within the constraints of an efficient budget, so we kept a low height and simple shape in mind. We decided to use the local material Japanese Larch for the structural frame, exterior walls and floor as it is locally produced and consumed. The plan utilizes the Japanese module of 4-ken x 6-ken (1-ken=1.82m). The 2nd floor is located in the middle of the house in the space created by the section of the gabled roof structure. The function changes from public to private as one move from the south to the north just as sloping land through the site. Natural light and air come in from the roof dormer. The wood burning stove warms the entire house through the void and transom windows of the private rooms. For viewing and workshop space, Pettanco House 2 have deep eaves deeper north and south than the original model (Pettanco House 1 ).
Five points of Pettanco House
1. Plan- The plan utilizes the Japanese module of 4ken x 6ken (1ken=1.82m)
2. Roof- Gabled roof with apex at the center of longitudinal.
3. Dormer-Giant dormer on the roof
4. 2nd floor- the center of 2-ken is the second floor
5. To be a Pettanco
* "Pettanco" means "Squashed" in Japanese.
- Architects
- Yuji Tanabe Architects
- Year
- 2018
- Client
- honda GREEN
- Contractor
- Ushiyama-Koumuten
- Structural engineer
- Low Fat Structure
- Landscape design
- honda GREEN
- Entrance door
- atelier m4
- Japanese Larch
- Rinyu Housing
Related Projects
Magazine
-
-
Building of the Week
A Loop for the Arts: The Xiao Feng Art Museum in Hangzhou
Eduard Kögel, ZAO / Zhang Ke Architecture Office | 15.12.2025 -
