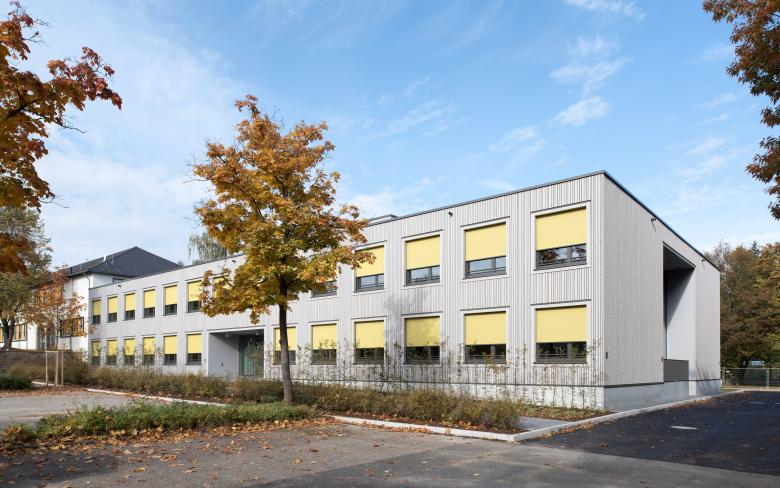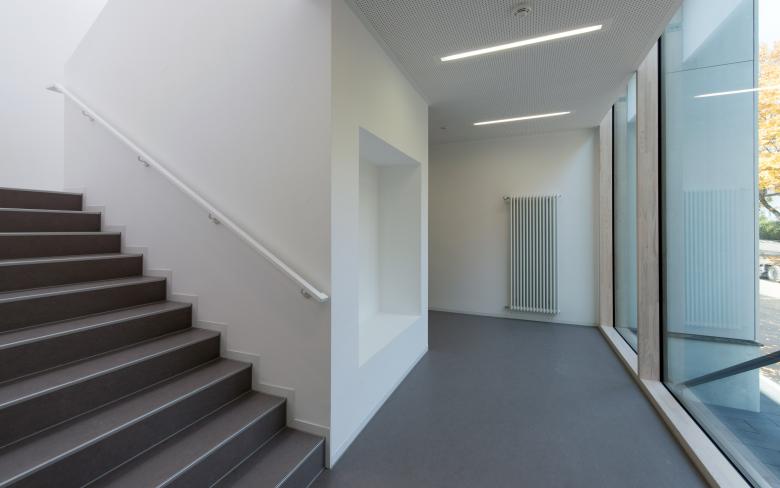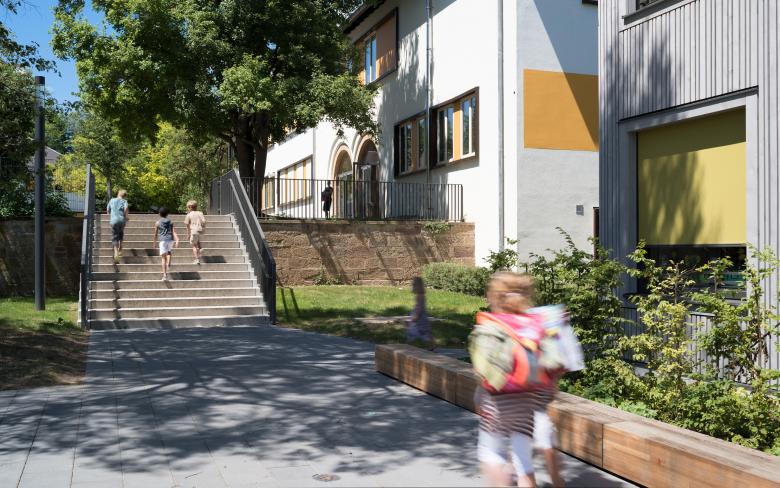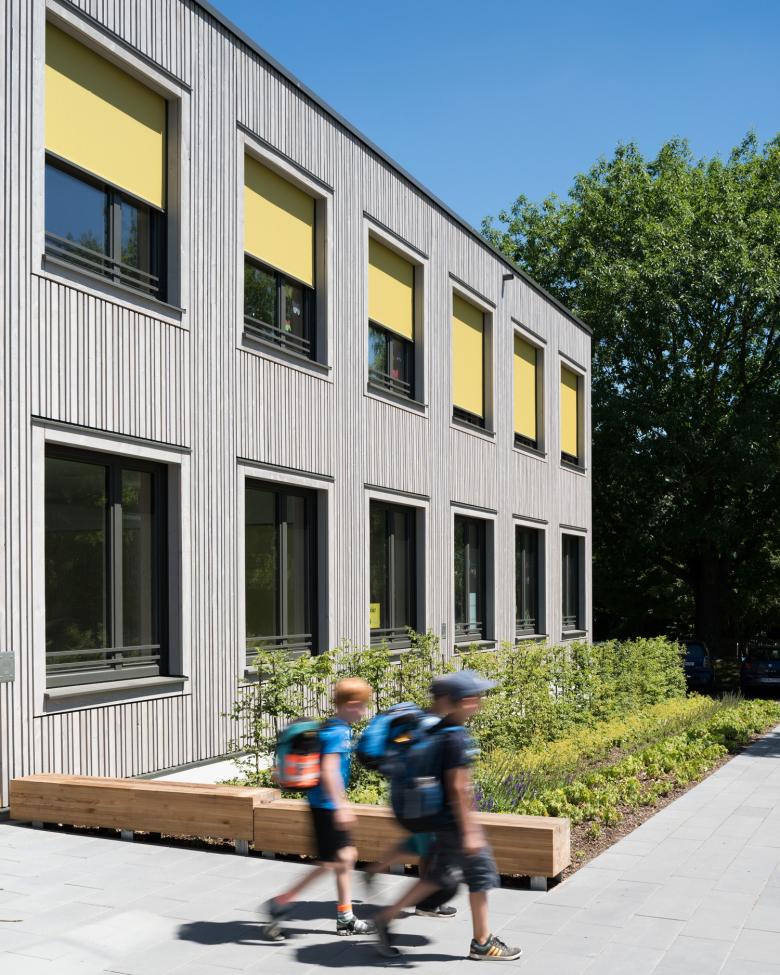Pestalozzi School
Stuttgart, Germany
The project for the school campus in the Stuttgart district of Vaihingen involves constructional and functional improvements. In a first step, the interim building will be constructed. It accommodates 16 class rooms in a three-tier typology. The clearly structured volume has deliberately been cut open, featuring a remarkable offset for the main entrance. This emphasises an inviting gesture, and guides pupils and visitors into the new building. Vertical access to the building is provided at its front faces. The generous glazing establishes a connection to the outside. Open and transparent spaces enhance the comfort in the interior of the school and allow for the application of modern educational concepts.
The interim building comprises a timber construction, which facilitates a fast assembly through the high level of prefabrication. Excellent insulation properties of the envelope, airtight execution of constructive details, and heat recovery provide the best conditions for a green building. This cost-conscious and economically efficient proposal was made without sacrifices on the architectural quality and the appearance of the building. Exposed wooden surfaces on the inner walls radiate a sense of warmth; the interior is richly appointed with colourful cloakroom furniture; and the treated silver-gray wood façade gives the building a modest, but precious appearance.
- Architects
- Birk Heilmeyer und Frenzel Architekten
- Year
- 2016
- Client
- Stadt Stuttgart
Related Projects
Magazine
-
-
Building of the Week
A Loop for the Arts: The Xiao Feng Art Museum in Hangzhou
Eduard Kögel, ZAO / Zhang Ke Architecture Office | 15.12.2025 -



















