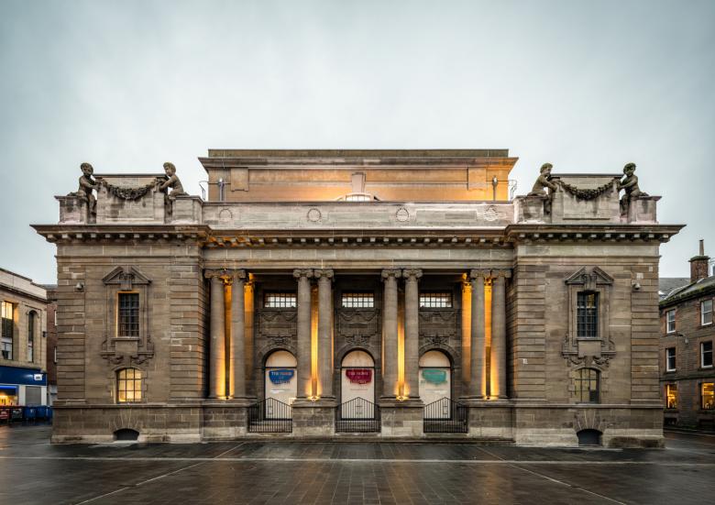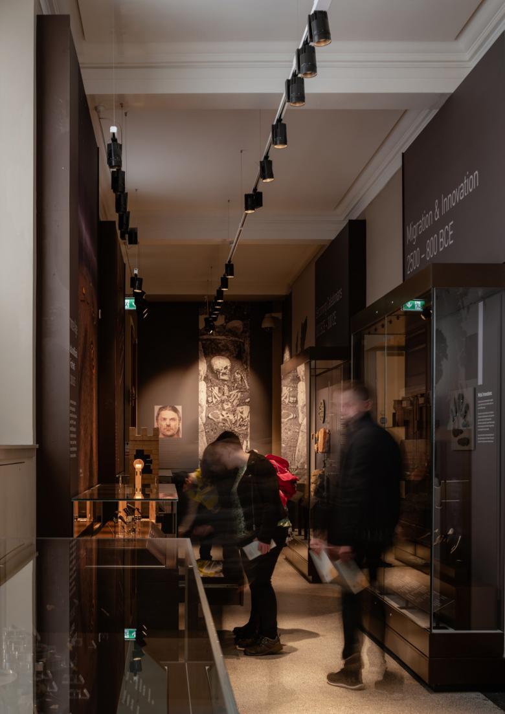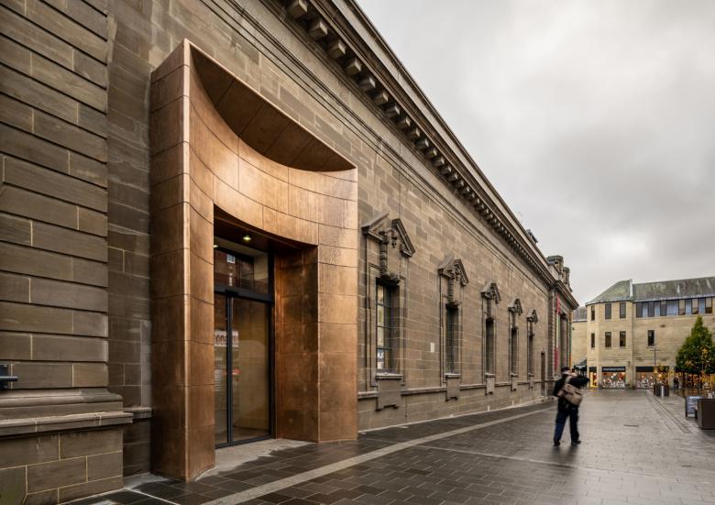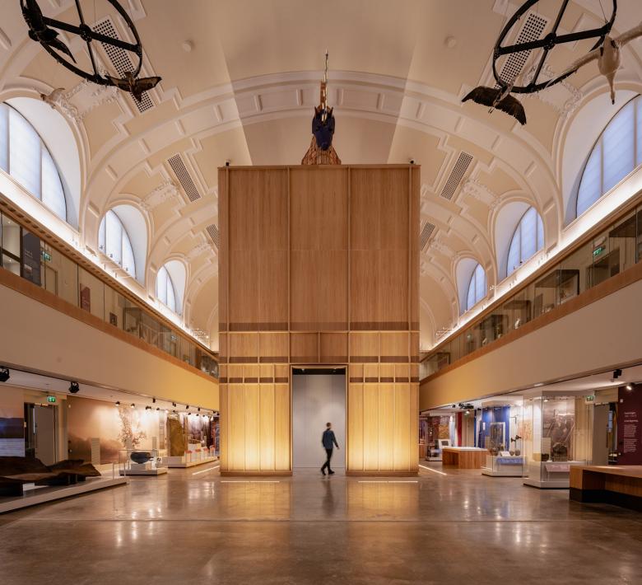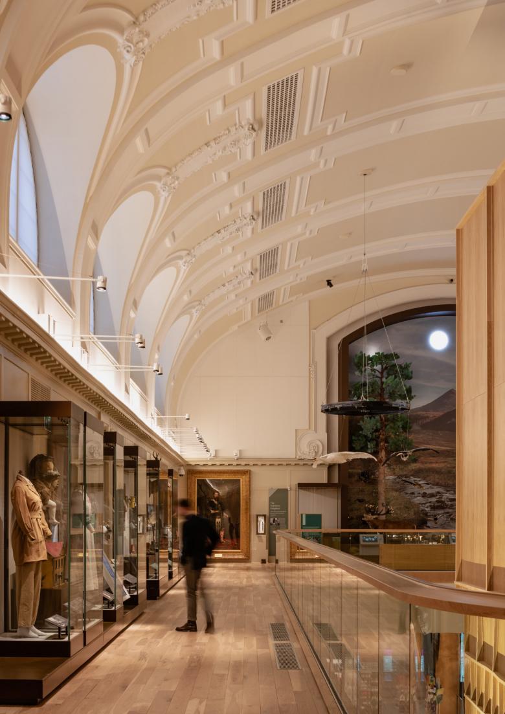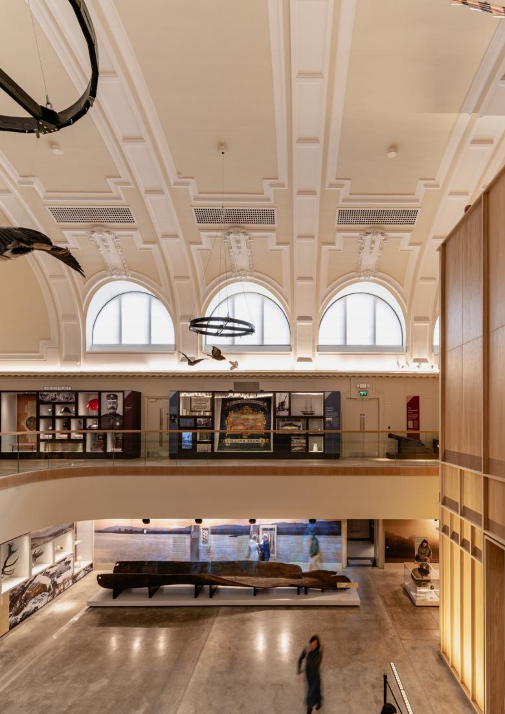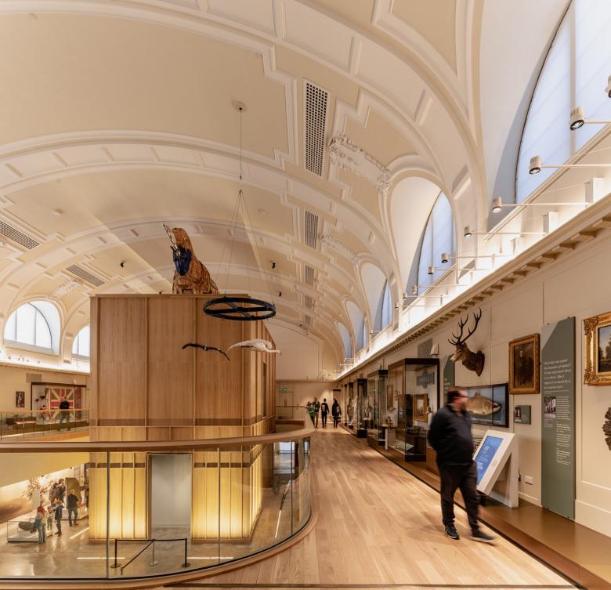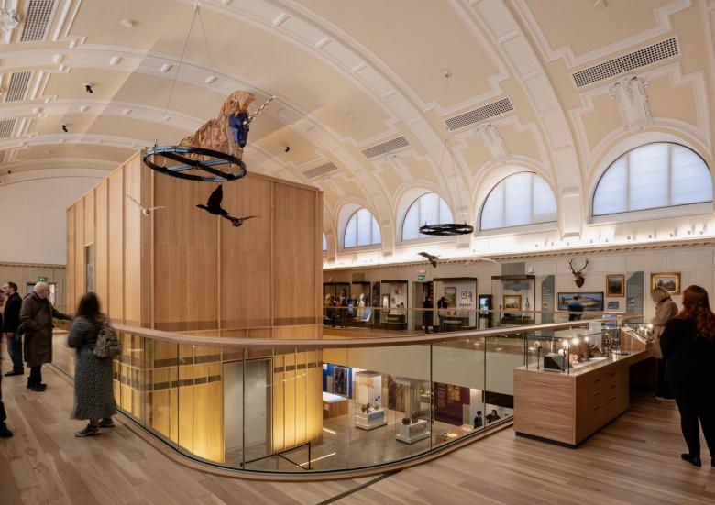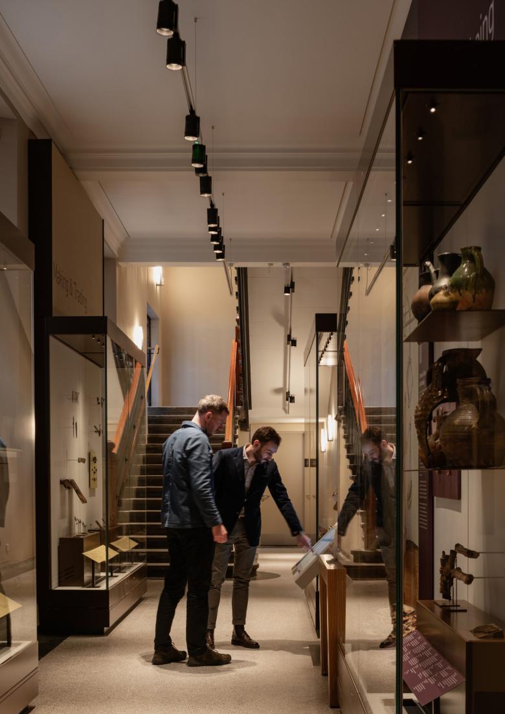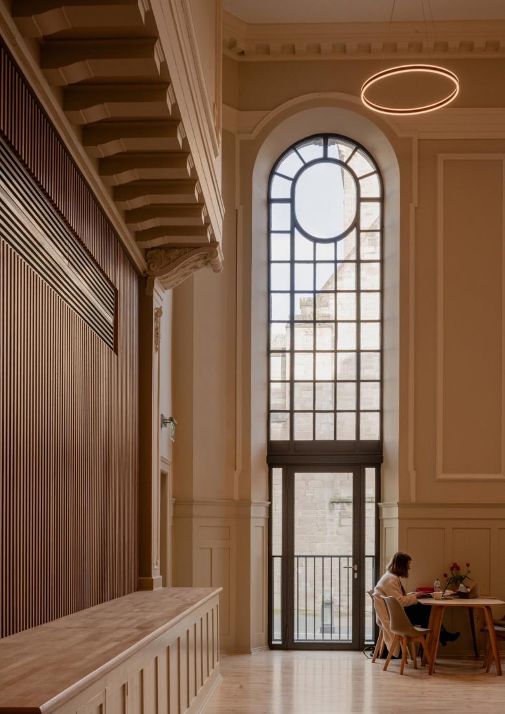Perth Museum
Perth, Great Britain
In the ever-evolving landscape of architectural restoration, Mecanoo continues to carve its name with transformative projects that honour history while embracing modernity. Following in the footsteps of our acclaimed renovation of the New York Public Library, Mecanoo undertook the challenging task of revitalizing Perth's former City Hall—a structure that epitomizes the grandeur of the Edwardian Period, dating back to its inauguration in 1914.
Perth's former City Hall, with its classical façade and storied past, presented both a challenge and an opportunity. Like skilled artisans, we approached the project with the precision of a surgeon, recognizing the delicate balance between preservation and innovation. Our journey began in 2017, as we ventured through Perth's scenic landscapes, immersing ourselves in the city's rich heritage.
Upon setting foot in the dilapidated City Hall, once a vibrant concert venue, we were struck by its faded grandeur and potential for revival. Our exploration extended beyond its walls, delving into the hidden vennels—narrow alleys—that weave through Perth's urban fabric, revealing the city's untold stories.Central to our concept was the introduction of a Vennel—a symbolic passage cutting through the heart of the building, connecting the Main Hall and the Lesser Hall. This architectural intervention, marked by imposing bronze doors crafted in Black Isle, pays homage to Scotland's craftsmanship and history.
The transformation of the former Lesser Hall into a dynamic communal space, complete with a café and event venue, stands as a testament to our commitment to functionality and inclusivity, serving not only visitors but also local inhabitants. By lowering the windows to the floor level, we invite natural light and panoramic views of St. Johns Kirk into the once-introverted space, thereby transforming it into a vibrant hub for community engagement.
At the heart of the museum lies the Main Hall—a sanctuary for Scotland's historical treasures, including the revered Stone of Destiny. Inspired by this iconic artifact, Mecanoo crafted a bespoke oak box, elevating it to a prominent position within the hall. Surrounding it, a meticulously detailed balcony showcases Scotland's national history, inviting visitors to immerse themselves in the past.
- Architects
- Mecanoo
- Year
- 2024
Related Projects
Magazine
-
-
Building of the Week
A Loop for the Arts: The Xiao Feng Art Museum in Hangzhou
Eduard Kögel, ZAO / Zhang Ke Architecture Office | 15.12.2025 -
