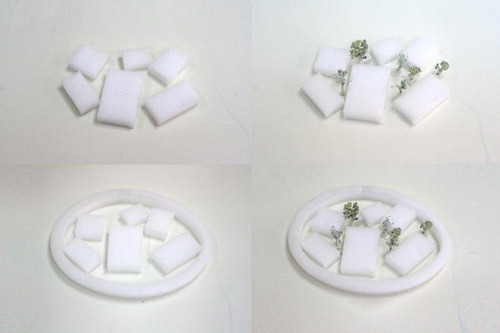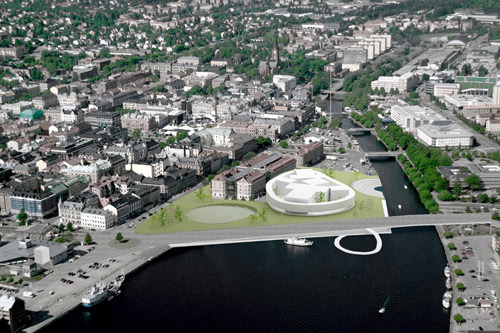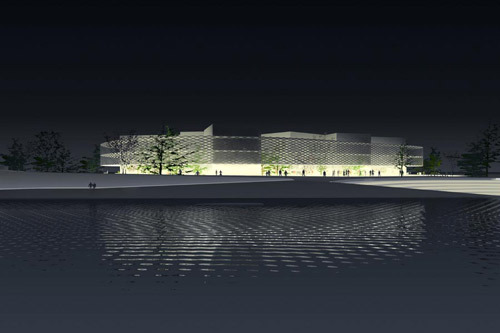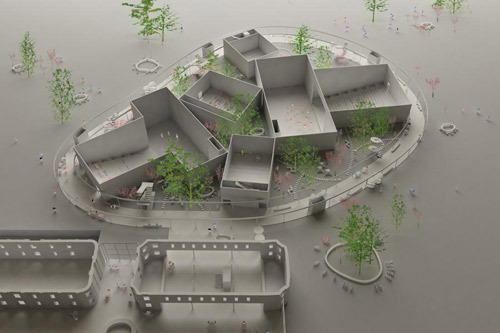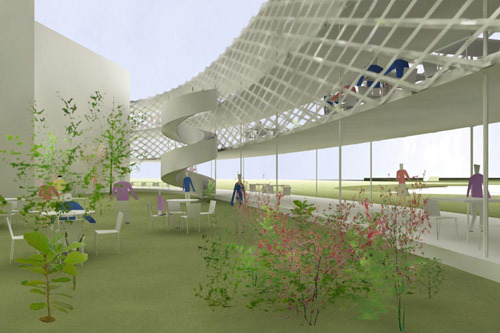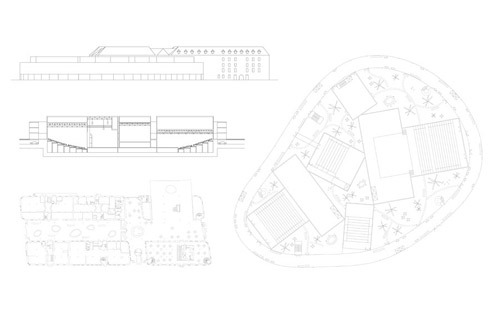Performing Art Center
Sundsvall, Sweden
Time: 2008.08
Location: Sundsvall, Sweden
Client: Municipality of Sundsvall
Competition: International design competition
Award: honorable mention
Building area:10,420 m2
The black-boxes are the most efficient way to provide flexibility in such performing space .
By arranging these black-boxes in a loose way, corner to corner, we create spaces in between : they can be used as walled gardens . In the summer time, the visitors can enjoy the outdoor space during the intervals of a play .
In order to improved the sound quality of the theater, the entire building is surrounded by an enclosed belt, which acts as a noise barrier for the inside performing place .
This belt is composed of two cofunctions, the upper floors are offices and the groundfloor is dedicated to circulation spaces for the different theater’s rooms . This is totally transparent, from the Piazza to the walled gardens, creating curiosity for visitors passing by.
