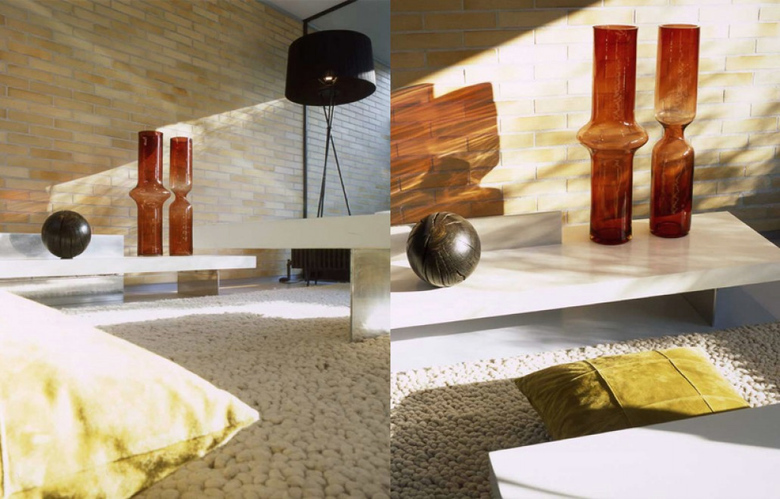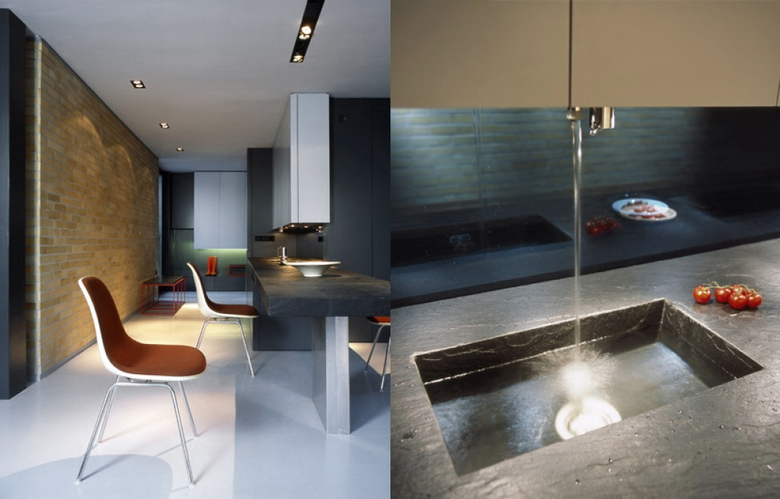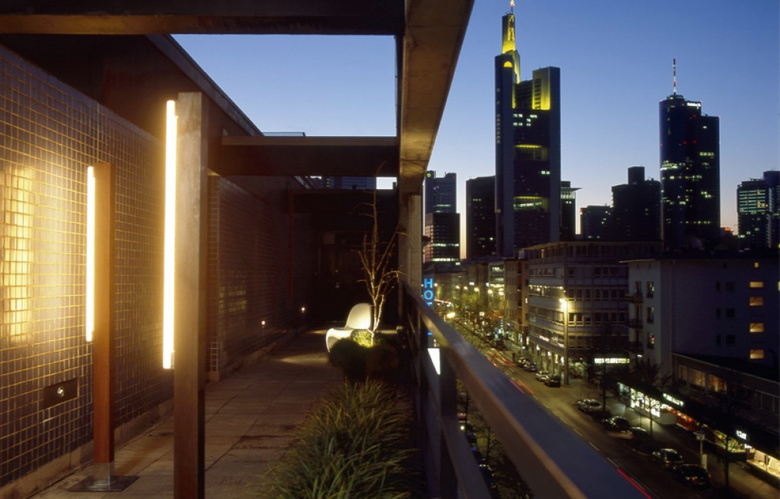Penthouse B27
Frankfurt, Germany
Lots of space and two atrium courtyards were offered by the 50's penthouse above the roofs of Frankfurt. The layout was reorganized. An atrium with a bamboo garden and hot tub, one with a koi pond and a six-meter-long dining-and kitchen area connect with the existing structure into a cosmopolitan, expansive atmosphere. The sand-colored brick walls contrast with anthracite and light gray. Just as the kitchen, the sleeping area seems more of a fluid space sculpture than a conventional use of space. The various room areas have been zoned by exclusively purist furniture with invisible sliding doors, integrated lighting and hidden technology. Light-filled spaces intersperse with introspective retreat areas. Reduction in the design builds the backdrop for personal favorites.











