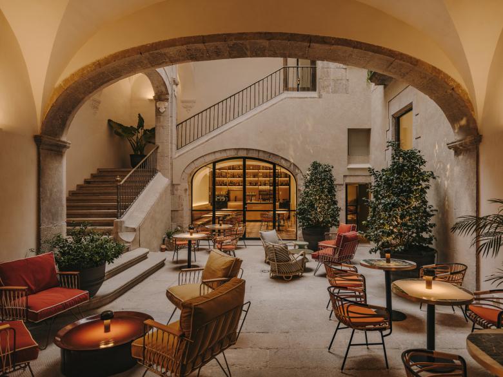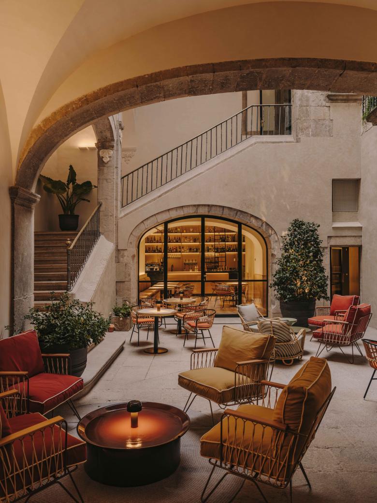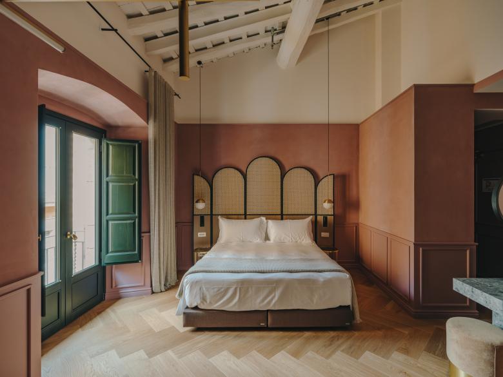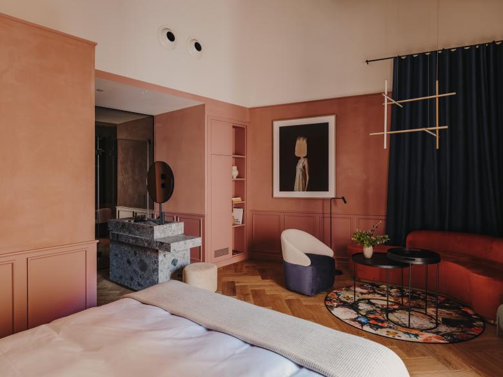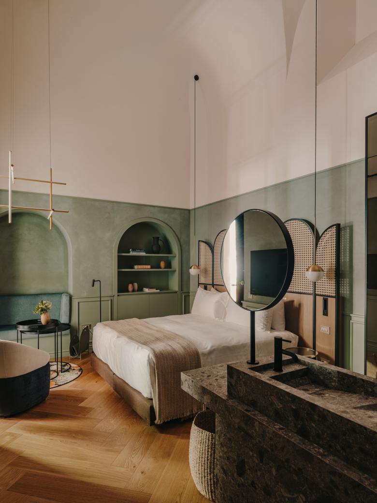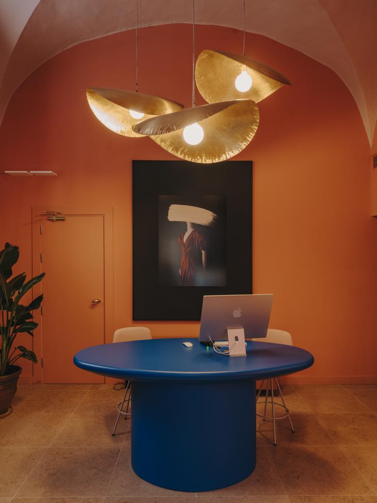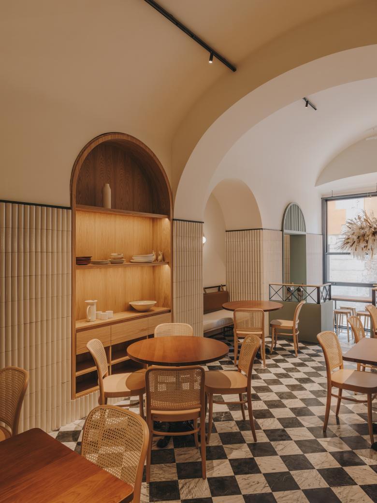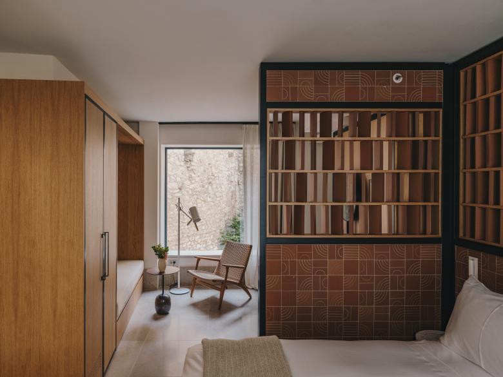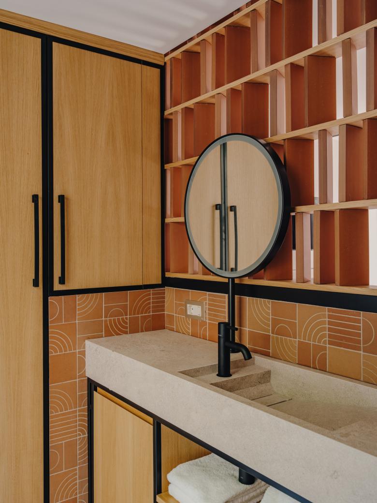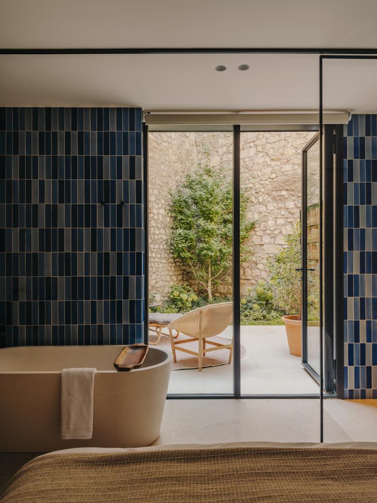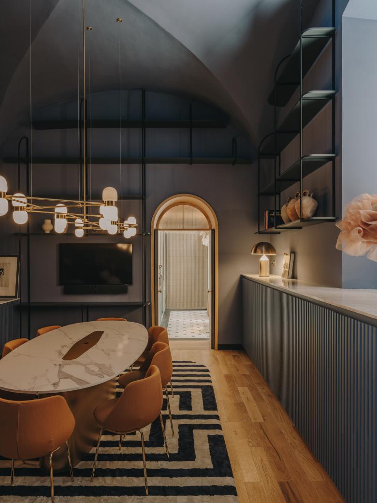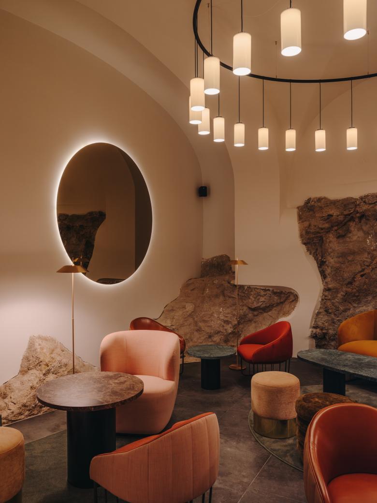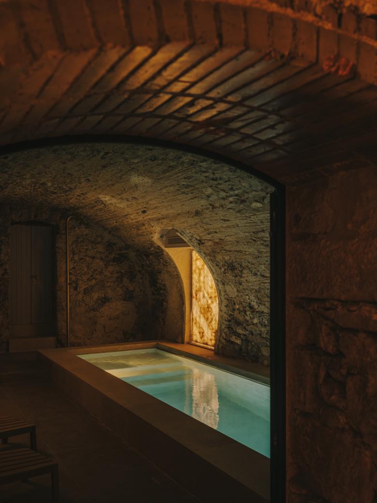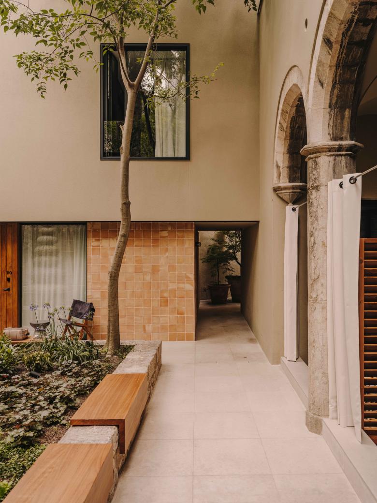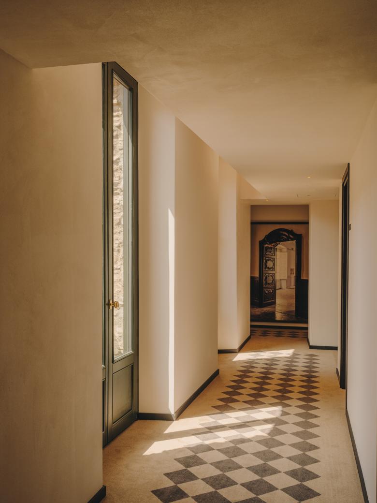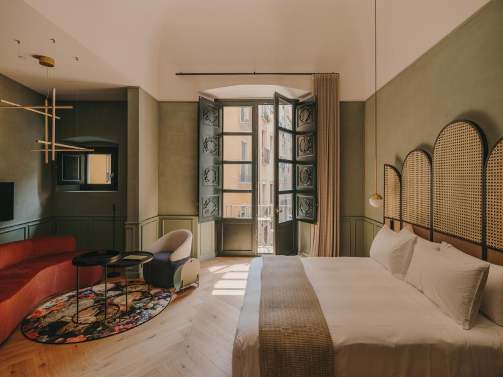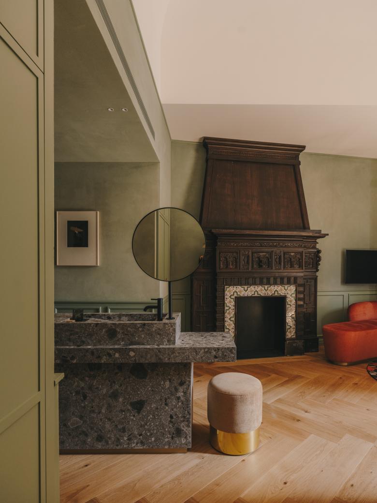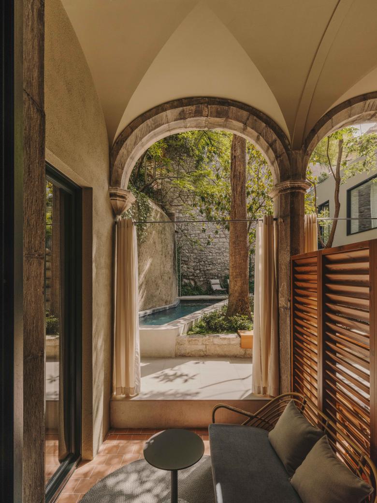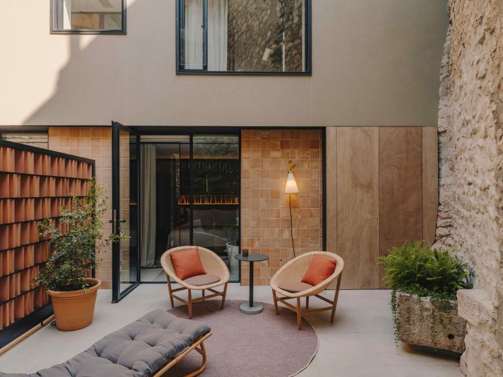Palau Fugit
Girona, Spain
The interior design of Hotel Palau Fugit is based on a careful fusion of historical and contemporary elements, with the intention of creating a welcoming and unique ambiance in the lively Barri Vell (Old Town) of Girona. To achieve this effect, we have implemented several key strategies.
First and foremost, we have chosen to integrate historical elements by preserving and highlighting the original architectural details of the 18th-century Baroque palace that houses the hotel, such as moldings, high ceilings, vaults, and arches. This integration allows visitors to feel the history and authenticity of the place.
As a contrast, we have incorporated new and colorful elements that bring vitality, including spaces with vibrant and carefree colors, eclectic furniture, and contemporary art. This combination aims to create an intriguing and fresh contrast with the old architecture.
Overall, our primary goal is to provide an exceptionally welcoming experience at Palau Fugit, where visitors feel the influence of a feminine presence in every corner of the space. This atmosphere is achieved through meticulous attention to detail, a careful selection of materials and textures, and a warmth that permeates the entire environment.
The inclusion of eclectic furniture, which evokes the feeling of a large family home with a blend of styles and eras, adds a relaxed character and an easygoing personality to the space. Additionally, the incorporation of artistic elements in various areas enhances the visual experience of guests. These artistic elements include paintings, sculptures, murals, and photographs, all of which are original works created in collaboration with local artists.
In summary, the design aims to strike a balance between history and contemporaneity, formality and informality, in order to offer visitors a unique and welcoming space in which to socialize and relax while experiencing the rich history of Girona.
- Interior Designers
- EL EQUIPO CREATIVO
- Year
- 2023
- Team
- Oliver Franz Shmidth, Natali Canas del Pozo, Lucas Echeveste Lacy
- Architecture
- Isern Associats
- Engineering
- Impros
- General Construction
- Tecgi
- Special Fixtures and Furniture
- Martinez Otero
- Lighting Distributor
- Ca2l

