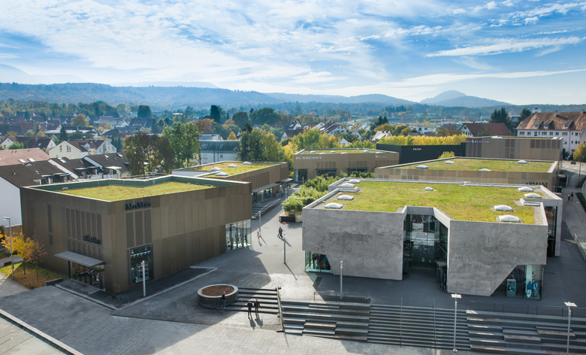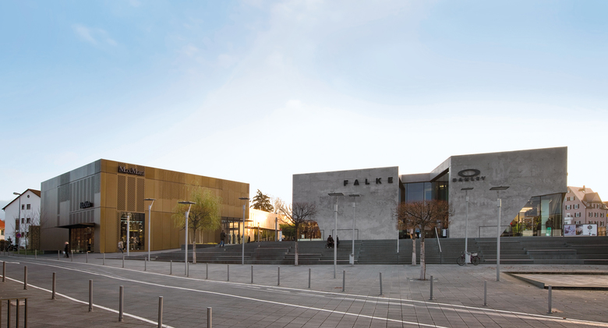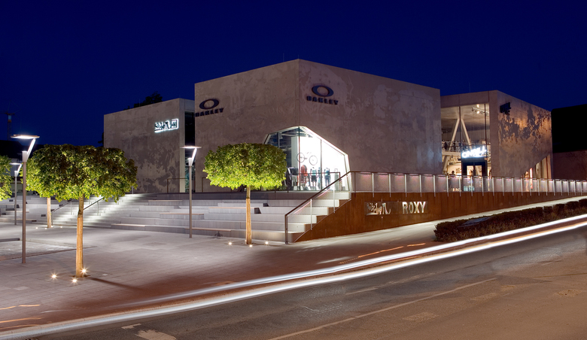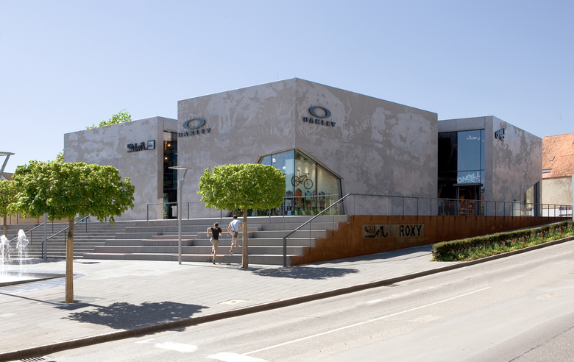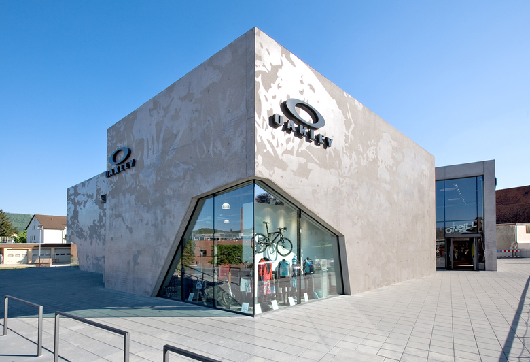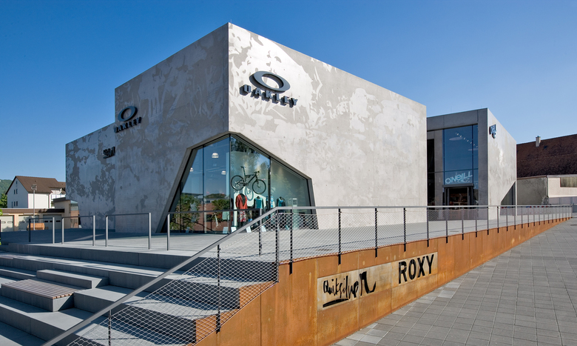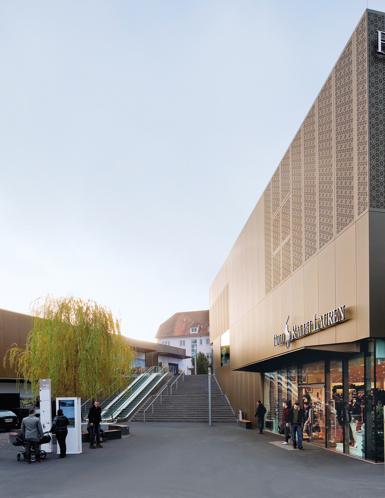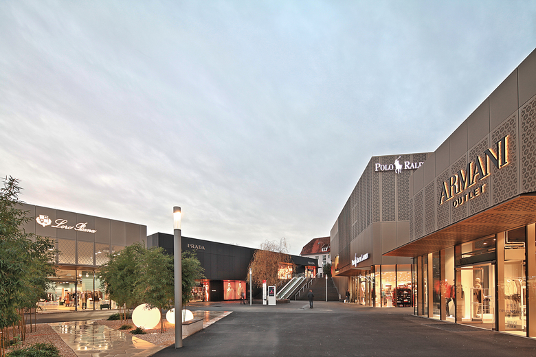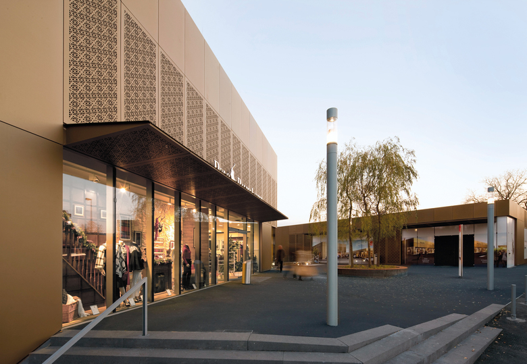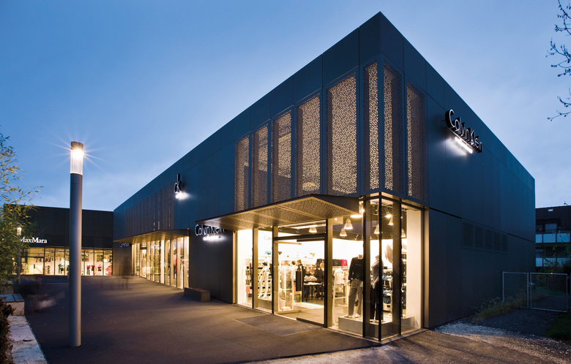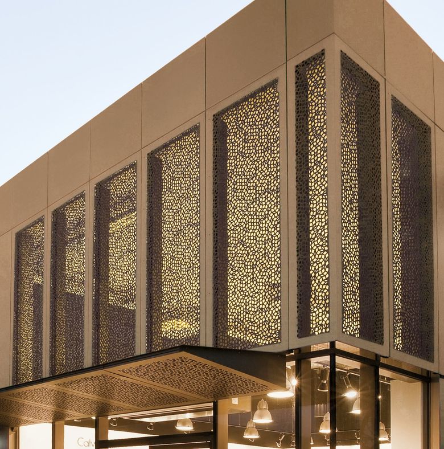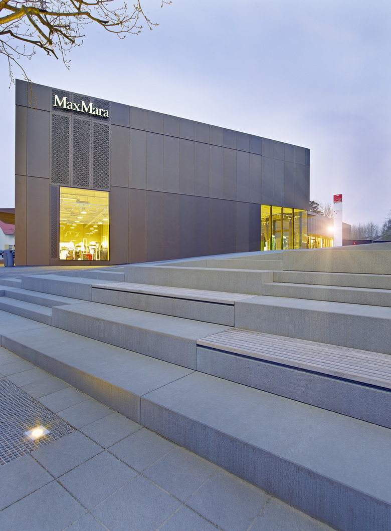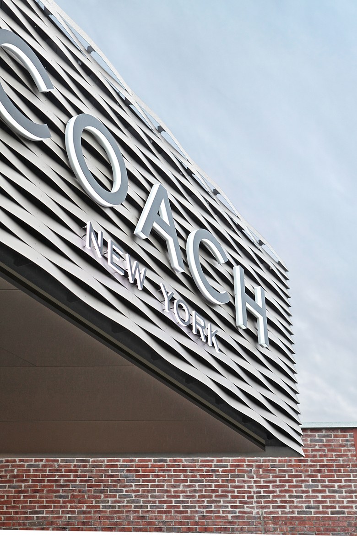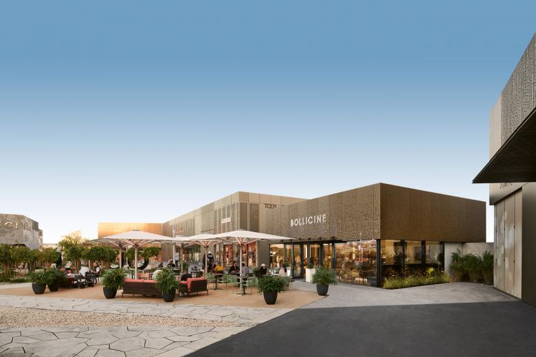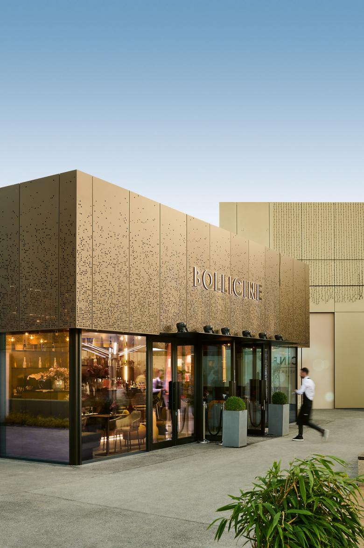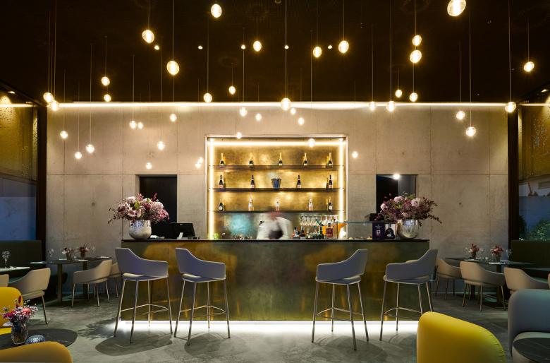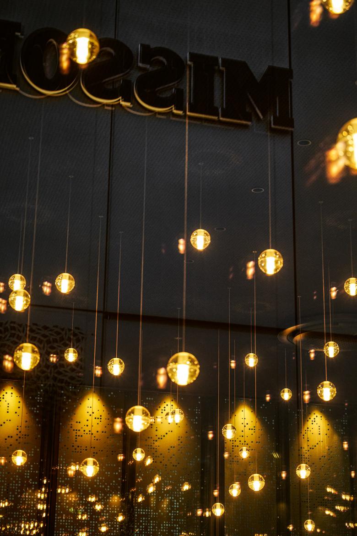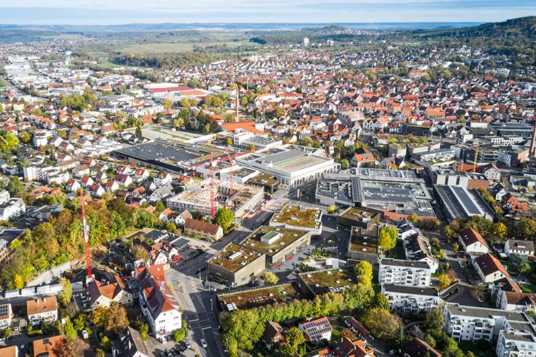Outletcity Metzingen
Metzingen, Germany
The Mecca of brands | Factory direct sales driving urban renewal: With the development of the modern ensemble of flagship outlet stores in Metzingen’s Schwenkel-Areal as an extension of Outletcity came the revitalization of one of the last industrial wastelands in the city centre. The ensemble mediates between the large-scale outlet buildings to the north and the small-scale, heterogeneous residential areas to the west and east: Its cube-shaped structures fit into the urban context. They are loosely grouped around a spacious, open area with bamboo groves, gravel beds and fountains, inviting the visitor to stroll and linger.
The five outlets have alternating transparent and opaque façades, with simple metal encasing that surrounds the building sections like a tailored suit. The surface is interrupted only where spatial communication is required. Each outlet store exterior has a unique pattern of perforations, in reference to the crafts of tanning and textile production. These patterns, in various anodised colours, promote the character of each brand in its own space. Unlike those parts of the façade that face the Pulverwiesen, these façades, with their plaster surfaces, match the neighbouring apartment houses.
- Architects
- blocher partners
- Year
- 2022
- Client
- Holy AG
- Brief
- Urban planning and architectural design of the former Schwenkel-Areal; construction of six new flagship outlets and conversion of an existing building
- Size
- 3,500 sqm
Related Projects
Magazine
-
-
Building of the Week
A Loop for the Arts: The Xiao Feng Art Museum in Hangzhou
Eduard Kögel, ZAO / Zhang Ke Architecture Office | 15.12.2025 -
