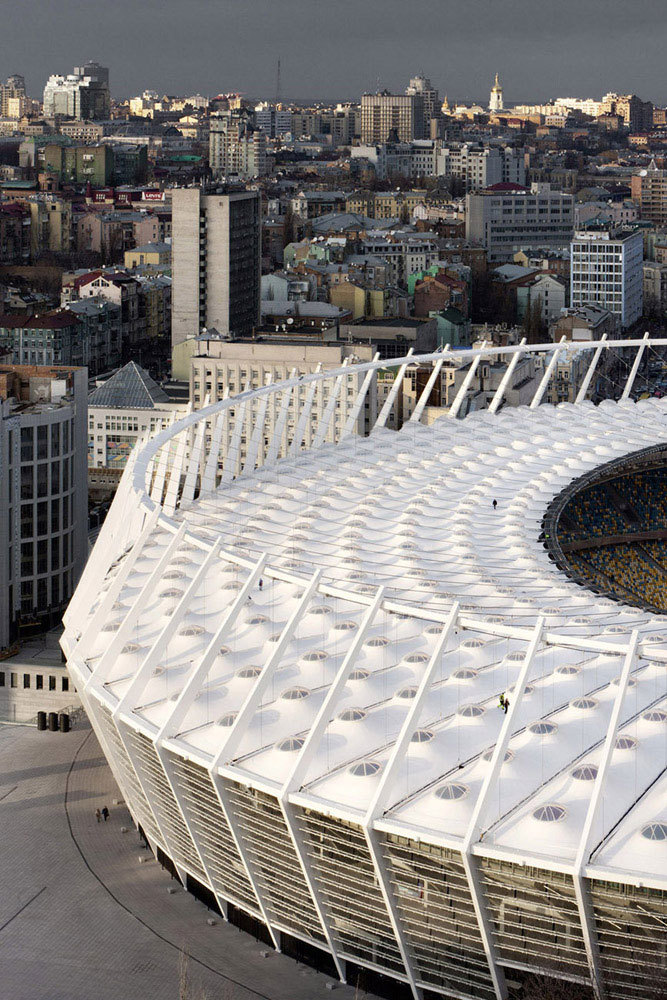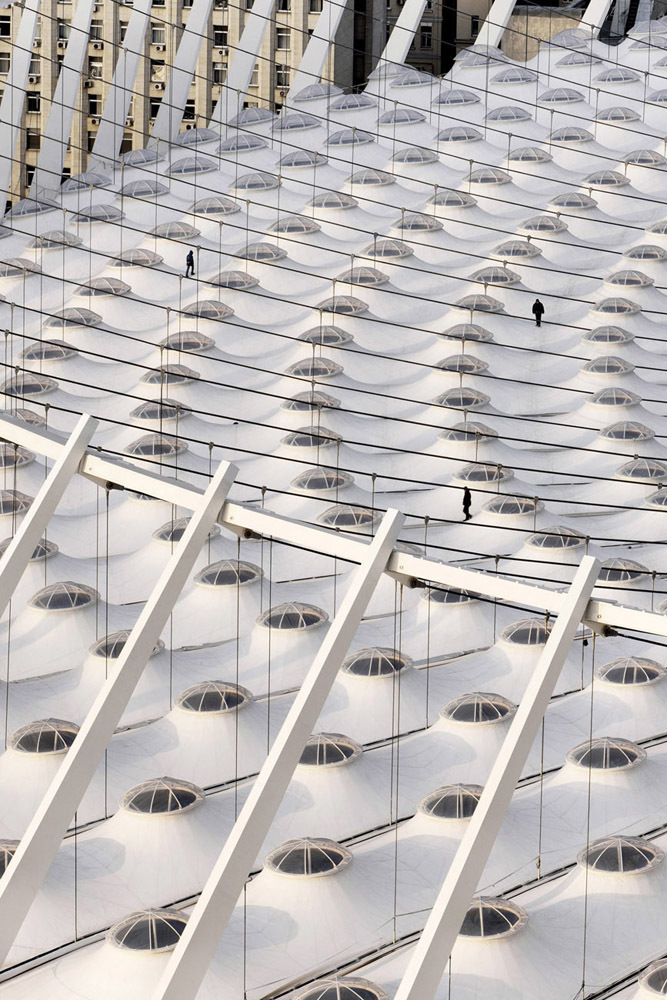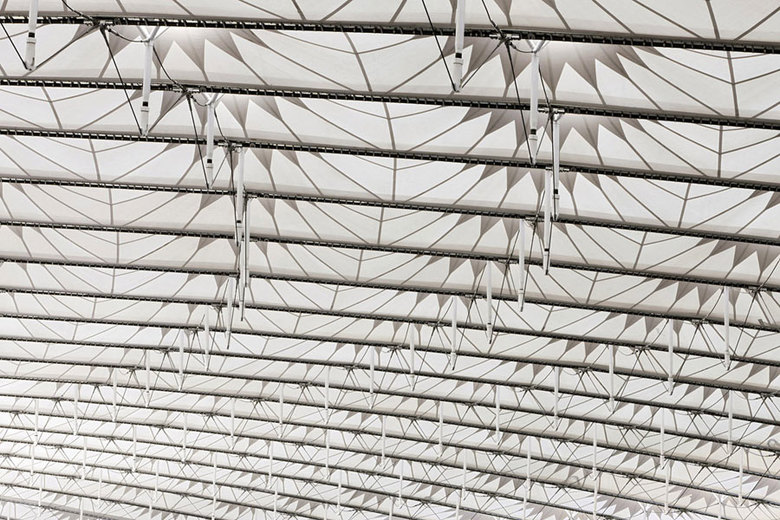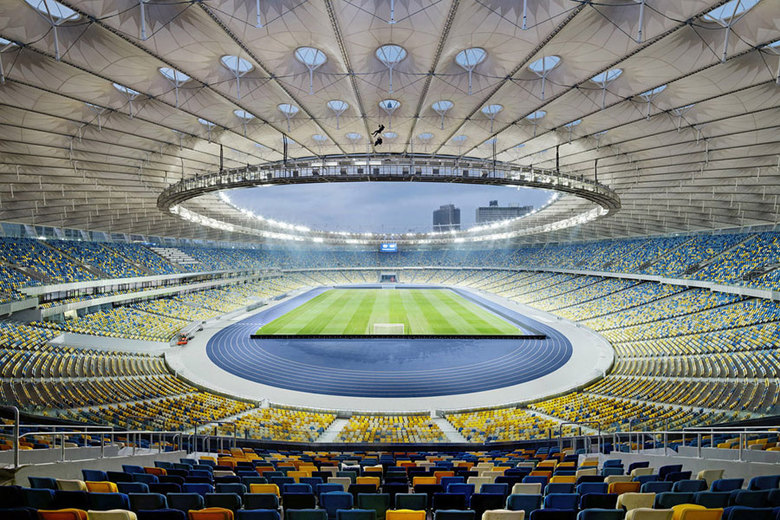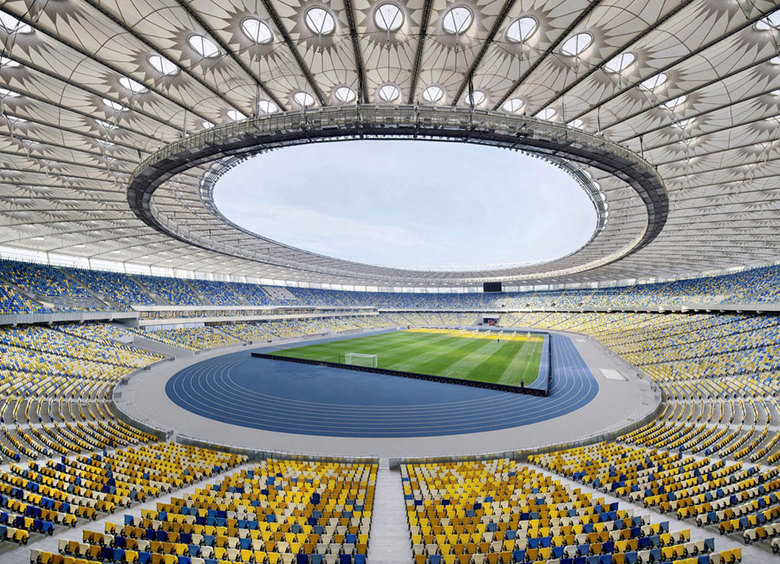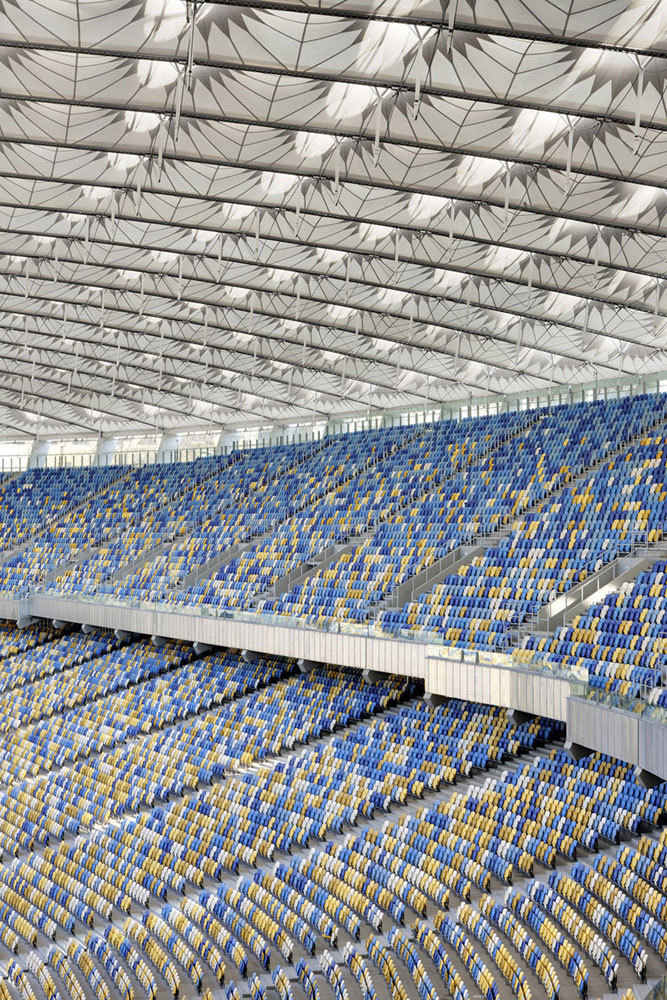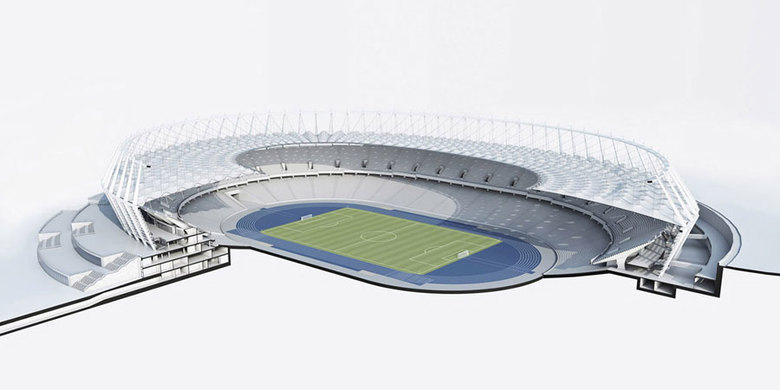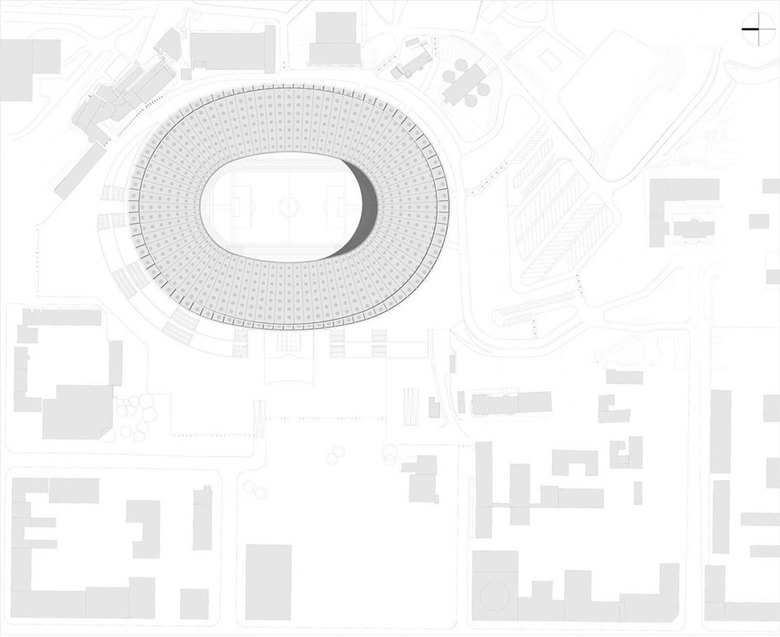Olympic Stadium
Kiev, Ukraine
On the occasion of the UEFA European Football Championships in 2012, which Ukraine is staging jointly with Poland, the rebuilding of the Olympic Stadium for the final game has been realized.
The new design for the reconstruction of the stadium respects the historic fabric with its important filigree prestressed concrete upper tier built in 1968, the frame of the new roof structure being detached and placed clear of the existing bowl. This most distinctive feature is therefore being encased in a new filigree glass façade and will be duly illuminated with appropriate lighting. The plinth structure of 1948 arising from the location of the stadium on a slope at the West End also was rebuilt in a different guise during reconstruction. The geometry of the lower part of the stand was completely redesigned and updated in accordance with safety requirements. Particularly at the west end of the stadium, beneath the main stand, extensive premises were constructed for players, VIP guests and press representatives. After the conclusion of the European Football Championships in 2012, an athletics track will be inserted, enhancing the functionality of the stadium. When the glazed structure of the stadium is illuminated at night, it is an urban landmark in the cityscape of downtown Kiev. The interior of the stadium, with seats for around 68,000 people, gains an individual, unmistakable identity with a membrane roof structure incorporating air supports and domes of light.
The new stadium was inaugurated on 8th October 2011, the first international match after the opening was held between Ukraine and Germany on 11th November 2011.
Competition
2008
Design
Volkwin Marg with Christian Hoffmann and Marek Nowak
Project leaders
Martin Bleckmann, Roman Hepp
Co-operation
gmp Architekten
with Private Creative Architectural Bureau Y. Serjogin LLC, Kiev
Structural design, roof and façade
schlaich bergermann und partner, Stuttgart – Knut Göppert with Markus Balz and Thomas Moschner
Structural design, concrete and masonry works
KKIG Aachen, Kempen Krause Ingenieurgesellschaft bR
General contractors
Kyivmiskbud, Kiev; AK Engineering, Kiev; Master Profi Ukraine, Dnepropetrovsk
Technical equipment
b.i.g. Bechtold Ingenieurgesellschaft mbH, Karlsruhe
Lighting design
Conceptlicht, Traunreut
Wayfinding system
formkombinat, Nina Marg, Hamburg Client National Sport Complex ”Olimpiyskiy”, Ukraine
Roof surface area
43,000 m2
Seats
68,000
VIP seats
2,300
Construction period
2008–2011
- Year
- 2011

