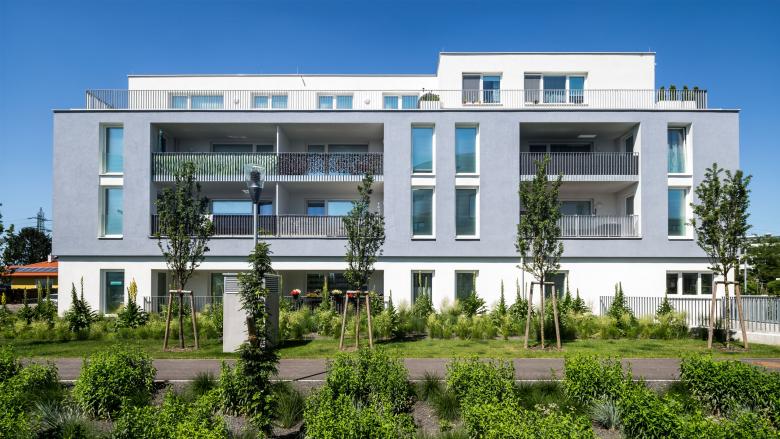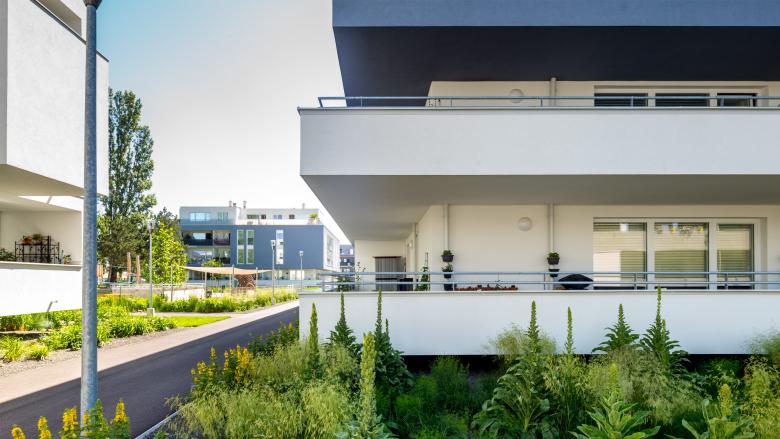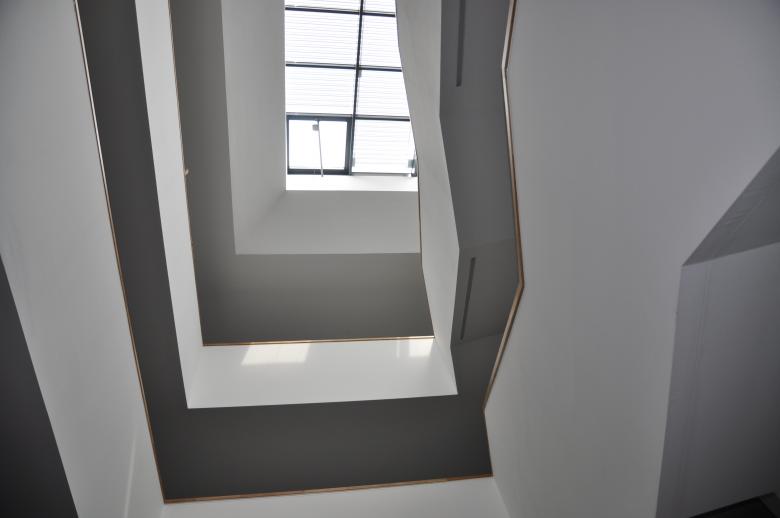NOUVEAU NIVEAU - Wohnbau Gerasdorfer Straße
Wien, Austria
The architecture was developed consistently under the guiding themes of social sustainability and residential security, and together with the consistent design of the free space, forms a coherent and future-oriented overall concept.
The urban planning is shaped by a total of nine volumes. These compact central buildings, elevated above level, which consistently initiate the larger context and thereby shape the public appearance as housing complex, also function individually as units.
All apartments offer great flexibility in terms of floor plan design and have their own free areas. The buildings offer a variety of common spaces.
Openness, transparency, and overview are the themes defining the urban planning and architecture.
The three buildings by Gerner Gerner Plus, following the general concept of emphasized security, are elevated a half-story above ground level. They are accessed via broad ramps that invite one to linger. This vitalization of the access areas contributes significantly to the perceptible, high quality security, and also to the optimal lighting of the inner development: daylight is drawn deep into the building by glass roofs over the stairways, flooding the hallways and stairs in all buildings for a friendly, open atmosphere.










