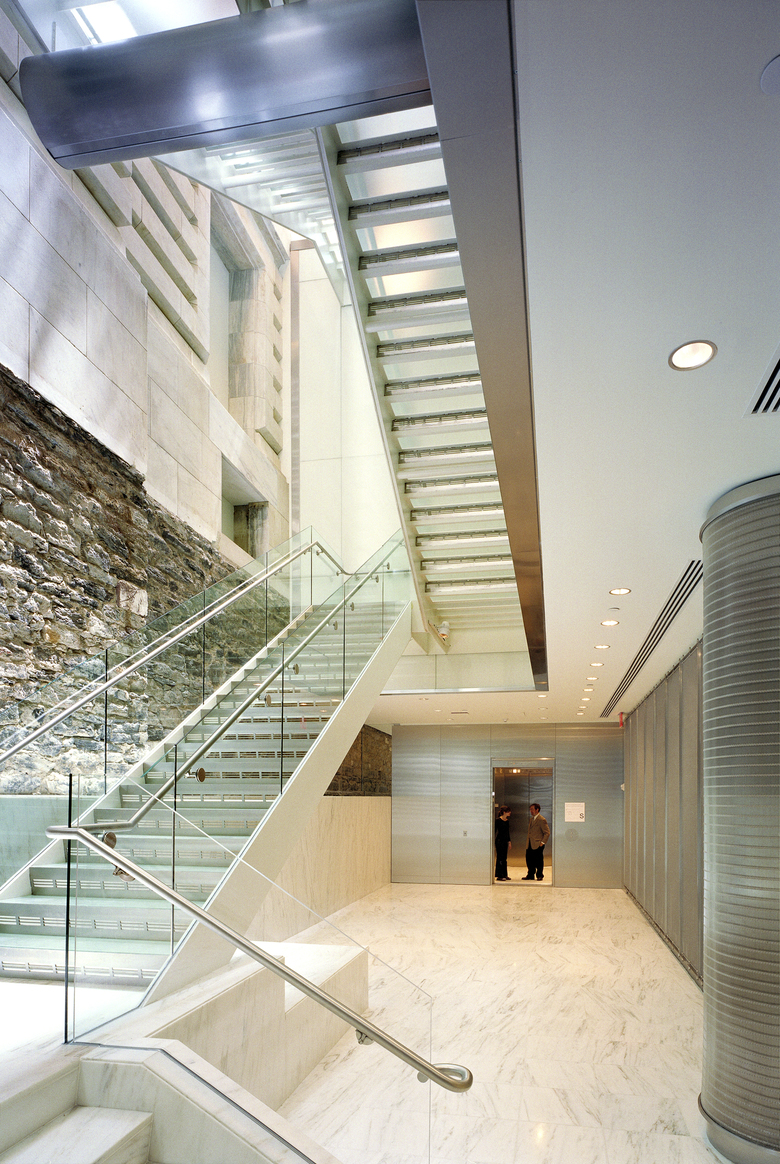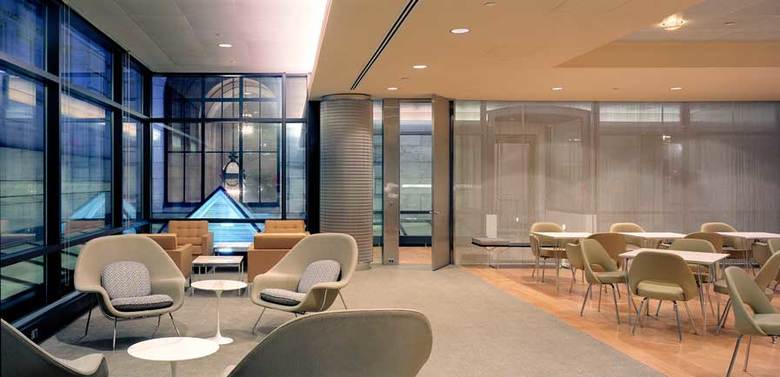New York Public Library South Court
New York, USA
South Court, a six-story infill structure in the open south courtyard of the Center for the Humanities Building, is the first permanent addition to the historic New York Public Library in 89 years. In an area that once served as an entrance for horse carriages, South Court accommodates the Library’s growing public education program as well as administrative and staff support space. The new building houses an electronic teaching center, an orientation theater, an auditorium, administrative offices, and a staff lounge located on the glass-walled top floor.
As an addition to a landmark building, the project demanded a structure that was not visible from the exterior of the original Carrère and Hastings building. In order to provide the desired space and program elements, Davis Brody Bond created levels below grade, thereby maintaining the existing building’s height. South Court is detached from the original structure, touching the existing façades lightly, making only minimal connections necessary for travel between the two buildings.







