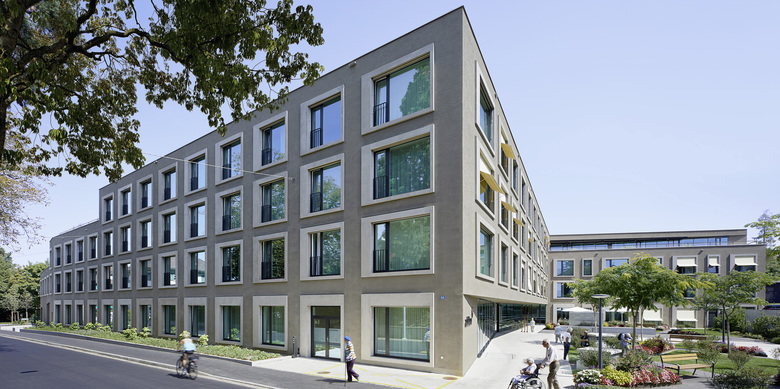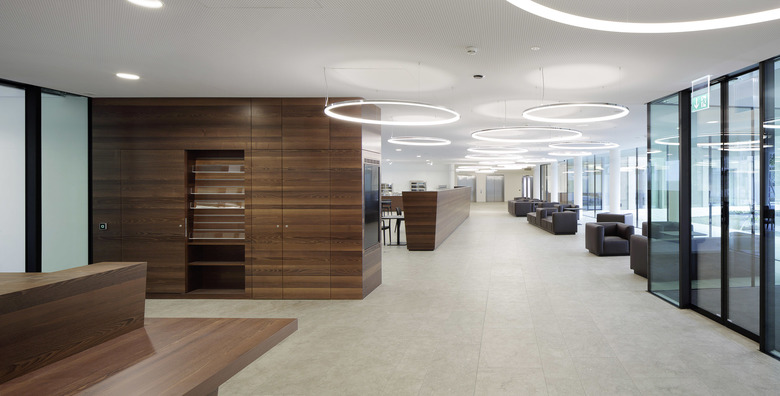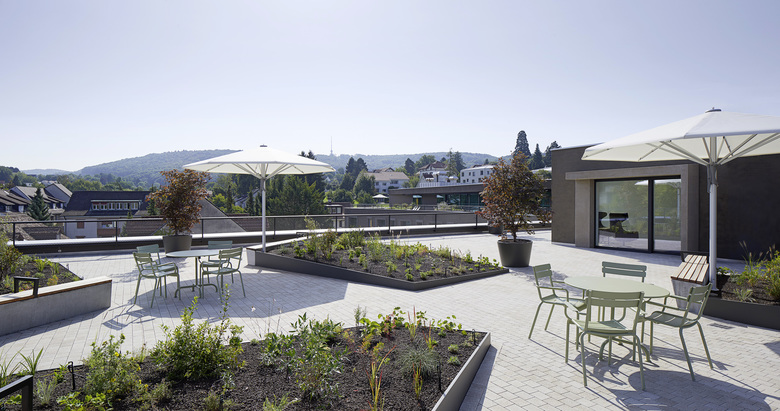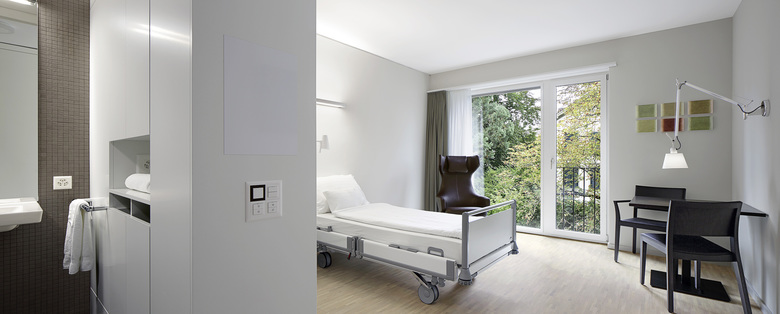New build Adullam geriatric centre
Riehen, Switzerland
Variance procedure 2011, 1st place: The building's shell takes existing building lines and merges as if naturally into the context with its Z-shape. Its position and setting evoke the free play of differentiated, high-quality outside spaces.
A uniformly designed square will be created on the south side as a place to meet and linger a while. A driveway is planned around the main entrance to collect and drop off family members. To the south side of the road space, the actual hospital wing "staircases" from a four-storey down to a two-storey structure, varying and shaping the building's structure along its length.
The geriatrics centre creates a comprehensive range of treatment, rehabilitation and care for the ageing population.
- Architects
- Flubacher Nyfeler Partner Architekten
- Year
- 2017









